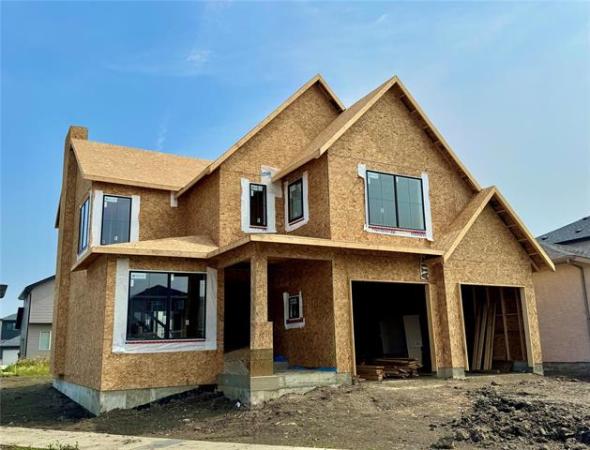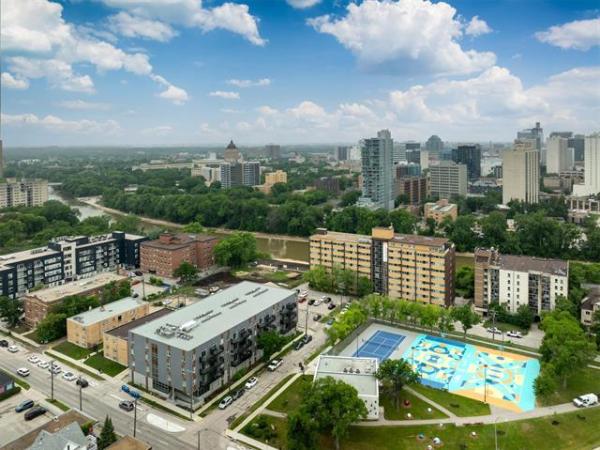

Supplied
The home’s second floor — which features two master suites — is easily accessible by a fashionable solid oak staircase. A second oak riser staircase leads to the luxurious basement.


SUPPLIED
The entire basement floor, including its kitchen, is heated.
It takes a special home to dominate the wide-open landscape often found in rural Manitoba. This country-modern castle on Dawson Road, however, achieves that dominance with both style and grace.
"In total, the home offers 6,459 square feet of total living space when you include the basement," says Royce Finley of Royal LePage Prime Real Estate. "It’s a spectacular home from top to bottom. It was built with only the best materials, and its overall design is incredible."
The first thing that strikes you about 260 Dawson Rd. is its sheer volume.
That ultra-spacious feel starts in the home’s foyer, a grand space set imperially beneath a soaring 20-foot ceiling, its focal point is a smashing open-riser oak staircase with custom-made stainless-steel railing.
The light fixture suspended high above the foyer is also quite spectacular, Finley says.
"It’s a six-foot Swarovski crystal chandelier — it finishes the foyer off perfectly. The quality of the fixtures, hardware and materials used throughout the home is second to none. All the doors and windows are German-made and the flooring that runs through most of the main floor is a beautiful yet durable vinyl tile."
An extra-wide doorway off of the foyer to the right then provides access to a massive, open-concept great room that contains the living room, sitting area, dining room and dinette area.
"The living room is defined beautifully by its panoramic wall of windows and wood-burning fireplace, while the sitting area down the way is defined by another pair of windows," Finley says. "The dining room is defined by a mod light fixture and two corner windows, while the dinette area is in its own cantilevered area with a chandelier above and windows on either side of the table."
Then there’s the kitchen, which is as modern and functional as you’ll find anywhere.
"Its island — which seats four — features a built-in cooktop with stainless range hood above, loads of sleek white kitchen cabinets, a German tile backsplash and under-cabinet lighting. The black KitchenAid and Whirlpool appliances really pop on the white cabinetry, too."
Meanwhile, patio doors off of the kitchen lead to another great space, Finley says.
"The double doors take you into a 16-foot by 11-foot four-season sunroom that’s surrounded by seven windows. It faces west and is great to enjoy sunsets in at the end of the day by yourself, or with company. There’s also an office, two-piece bathroom and laundry room on the main floor, as well."
Take the rock-solid staircase upstairs and you encounter an upper level that houses four bedrooms and a luxurious five-piece bath.
While it’s not surprising that the second floor of such a huge home would hold four bedrooms, it turns out there’s more than one master suite.
"There’s actually two master suites," he says. "The first master suite is huge. It features a panoramic wall of east-facing windows, a patio door to a private balcony, huge walk-in closet and deluxe ensuite with two-person Jacuzzi tub with a waterfall, LED lighting and speakers. There’s also a tempered glass/tile walk-in shower with a huge rain shower head and wall of body spray jets."
The second master suite is equally impressive.
"It’s just a bit smaller and features a wall of custom windows, three-piece ensuite with custom granite/stainless/stone vanity with LED temperature lighting and a walk-in shower with tile surround and rain shower head," Finley says.
"Like the other master suite, it also comes with a laminate plank floor and big walk-in closet."
Descend downstairs via another open-riser oak staircase and you find a massive, fully finished and exceptionally bright basement.
"With all the huge windows on its rear wall, it doesn’t feel like a basement," Finley says. "It features a great room with a second kitchen, three bedrooms, a four-piece bath and plenty of storage space. The entire basement floor is heated and the mechanical room holds a hybrid electric/wood furnace that keeps heating bills at about $175 per month for a home that’s over 6,000 sq. ft."
The impeccably designed home provides the best of both worlds, Finley adds.
"You’re out in the country in your own world in a beautiful, well-designed luxury home. Yet, because you’re just six minutes from the south Perimeter, you’re close to the city and all its conveniences. It’s a spectacular home in every way."
lewys@mymts.net
Year Built: 2017
Style: Two-storey
Size: 4,378 sq. ft.
Bedrooms: 7
Bathrooms: 4.5
Price: $874,900
Contact: Royce Finley, Royal LePage Prime Real Estate, 204-295-9493




