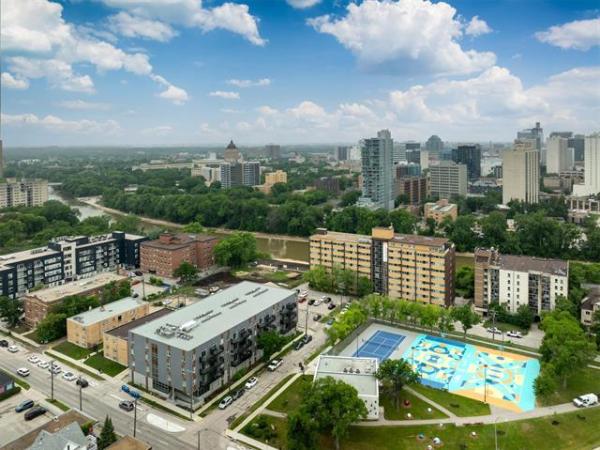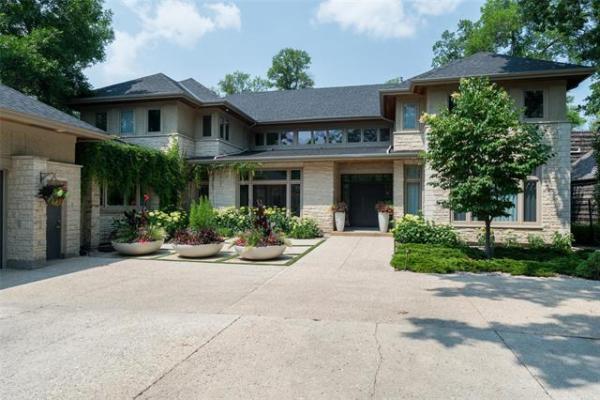


While many people believe Bridgwater Forest was the first fully naturalized community in Winnipeg, that isn’t quite the case.
The fact is, Royalwood — which offered its first building lots in 1992 — was the first community to incorporate naturalized areas and designated walking trails into its design.
In particular, Phase 2 of the development, which came online in 2003, is adjacent to the Seine River and Bois-des-Esprits Park — a portion of the Seine River Greenway, which features 117 acres of old-growth urban forest and the two-kilometre Bois-des-Esprits trail.
It just so happens that a meticulously maintained bungalow is for sale near the entrance that leads to the glorious greenway and trail, Lynn Roy of Lifestyles Real Estate says.
"This four-bedroom, three-bath bungalow is literally just steps from the river and walking trails," she says of the 1,886-square-foot home, which was built in 2003. "With all the mature trees and the river and trail nearby, you feel like you’re in the middle of nature rather than in the middle of the city."
Even better, the home features a functional design into which a number of breathtaking design features were subtly woven. Much like its surroundings, it’s quietly spectacular. The more time you spend in it, the more you appreciate its design.
"I love the layout — it’s just fabulous from start to finish," Roy says. "It starts off with a generous foyer set beneath a 14-foot ceiling, and then flows forward to a den and formal dining room to the left. There’s a hallway to the right of the foyer that holds another bedroom, a four-piece bath and a main-floor laundry room."
Terry O’Rourke of Coldwell Banker, who’s co-listing the property with Roy, says the layout is eminently logical.
"Everything is set well way from the main living area, including the master suite. That makes total sense," he says. "And because the layout is so well thought out, the home lives much larger than its listed square footage."
Thanks to some novel and well-placed design features, the home also possesses its fair share of understated zest.
A centrally placed open-concept lower-level staircase is one of those nicely spotted features, Roy says.
"It not only looks amazing — it gives you a glimpse of the fully finished lower level below — but it also neatly separates the master suite from the living room and kitchen. It’s not there just to be cosmetic, it has a real purpose."
Suffice it to say, the spaces on either side of the striking staircase are spectacular.
First, there’s the living room. It features a pillared entrance, 12-foot ceiling, glass-filled rear wall with four oversized piano windows set up high — and smashing entertainment unit.
Another wide, pillared entrance to the left of the expansive living room then leads into a delightful kitchen-eating area.
"Because it faces east, it’s filled with natural light in the morning. The kitchen features oak cabinets, quartz countertops, tile backsplash, a large pantry and stainless steel appliances, including a new dishwasher," Roy says. "The eating area is surrounded by windows and has a patio door that leads to a deck that overlooks a fenced, landscaped backyard."
A totally isolated master suite then provides the perfect finishing touch to the home’s main level.
"It’s spectacular," O’Rourke says. "Its calling card is a beautifully appointed ensuite with jetted soaker tub set in tile beneath a bay window with frosted privacy glass that lets in all kinds of natural light. There’s also a separate shower and big walk-in closet."
The smashing centre staircase at the outset of the master suite’s private hallway provides seamless access to a fully finished lower level.
"It’s a professionally finished area that offers a rec room-games room, wet bar, separate TV-theatre room, two bedrooms and a three-piece bath. With two large windows on its rear wall that let in loads of natural light, it doesn’t feel like a basement at all."
Two things stand out about the immaculate bungalow, Roy says.
"It’s a very livable home that’s in an unbelievable location," she says. "A lot of thought was put into its design, which produced a setup that’s functional, yet stylish. You’re also right next to the river and trails, too. That makes for a wonderful home that can that can be enjoyed both inside and out."
lewys@mymts.net
The details
Location: 110 Wilmington Dr., Royalwood
Year built: 2003
Style: bungalow
Size: 1,886 sq. ft.
Bedrooms: four plus den
Bathrooms: three
Price: $529,900
Contact: Lynn Roy, Lifestyles Real Estate, 204-292-6644 or Terry O’Rourke, Coldwell Banker, 204-955-0667




