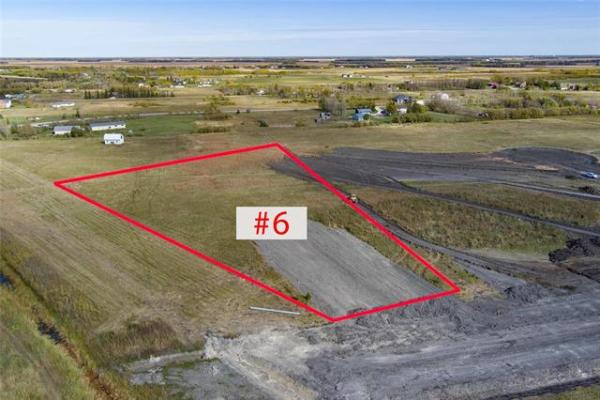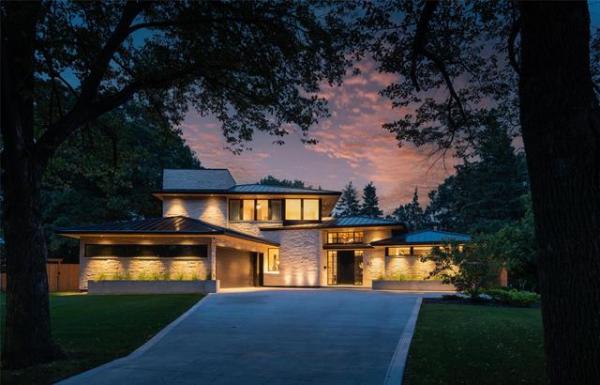




As condominium complexes go, River Heights' Camrose Estates tends to fly well under the real estate radar.
The reason is twofold: First, it's tucked away in a little pocket of land that holds a limited number of bungalow-style units just off Grant Avenue on Lanark Street. Second, it's not often a condominium comes up for sale.
"I think this is maybe the third unit to come up for sale in nine years," said Re/Max Professionals' Reg Kehler. "The people who live here really like what the community has to offer. I would say that it's one of River Heights' hidden treasures."
It's easy to see why: Each unit, though it's a bungalow, is very house-like. That feeling is derived from several features: a front drive that leads to a double attached garage, an actual front yard -- and the fact the bungalow is a detached unit.
There's another desirable feature, added Kehler.
"This unit comes with a nice deck off the back of the home that backs onto green space that's fenced and to one side and has a building across the way. There's no one looking back at you from the opposite side, so you get what amounts to a nice, private backyard to relax in."
The bungalow-style unit itself is impressive at 1,347 square feet on the main floor. Because it was built in 2004, the floor plan features a contemporary open-concept design.
Couple that with the generous square footage, high ceilings and a series of well-placed windows, and the livability quotient is extremely high.
"The ceilings are nine feet high, which makes the interior feel even larger than it is," Kehler said. "The interior feel is airy, and bright as well. The patio doors at the rear let in lots of light, the master suite has a large picture window and the kitchen has two more windows that lets even more light in."
While the space and light are impressive, the unit's layout may be even more impressive. A wide, angled tile foyer provides a spacious, well-defined front entrance that leads to an angled jog to the right that gives access to a door leading to the attached two-car garage.
To the foyer's left is a bedroom that could serve more than one purpose, Kehler noted.
"Because it's up front, it could be used as an office, or if you like to have visitors, as a guest room. There's a three-piece bath across from it, so it would function perfectly as a guest room."
From there, the foyer hallway opens into a well-designed great-room area that features an island kitchen at the front left, a dining area next to the kitchen and a large living room with patio doors (placed in a cantilevered bay window area between two vertical windows) on the rear wall.
Although the great room isn't a massive space, it works well because it's well-proportioned. The living room is 17 feet by 12 feet, the dining room is 12 feet by 10 feet, and the kitchen -- at first glance, it doesn't look all that big -- is 16 feet by 12 feet.
"The kitchen is quite big and is a very functional space," Kehler said. "There's lots of cherry cabinets and plenty of counter space. Features such as a six-door pantry with roll-out drawers, a built-in cooktop, a double sink and lots of room to move make for a space that two people can work in at once without any problem. The island adds seating for two, and the faux (brown textured vinyl) cork floor add even more function and style."
Adjacent to the island is the dining room, which easily holds a table for six. Best of all, the dining area doesn't impinge on the living room, which is more than large enough to hold an entertainment unit and plenty of furniture.
The great-room layout, with its functional, open-concept design, also lends itself to entertaining, especially with the deck available to extend the living space in spring, summer and fall.
The master suite measures a generous 16.6 feet by 12 feet and offers many creature comforts.
"It's huge," Kehler said. "Even with a king-size bed in it, it still has tons of room for a corner reading chair. The (cantilevered) picture window is also huge and lets in lots of light, along with a view of green space behind the unit. There's also a three-piece ensuite with a five-foot shower and two closets, as well as a walk-in closet with lots of storage space and built-in (wire) organizers."
Unlike a high percentage of bungalow condominiums, unit 14 has a full (undeveloped) basement that, like the main level, features an excellent floor plan and several desirable features.
"It offers you well over 1,000 square feet of livable space, big windows, a nine-foot ceiling and a (rare) structural wood floor," he said. "The mechanical system is tucked out of the way to maximize space, so you could easily put in another bedroom, a rec room, bathroom and still have lots of storage space. This is a condominium that has so much to offer -- a comfortable, functional design, quiet area and great central location that's close to a host of amenities."
lewys@mts.net




