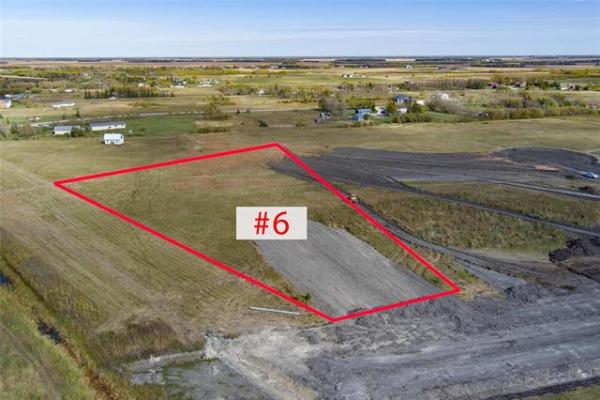



It's an overused saying, but we'll use it anyway: They don't build 'em like they used to.
And, in a great location to boot.
Now, back in the day -- 1907, to be exact -- when 604 Stradbrook Avenue was built, it isn't likely that the builders intended the turn-of-the-century home to be set in a central location in what would turn out (over 100 years later, that is) to be oozing with character.
What they did intend, however, was to build a home that would stand the test of time from both a structural and artistic standpoint.
"Not only is the home in a great location, it's in incredible shape for a home its age," says vendor Ryan Martin. "The house has stood the test of time. It's 102 years old, but you'd never know it, it's so solid (few if any cracks over the doors from shifting, and the four-foot-thick stone foundation looks very solid)."
The 3,175 sq. ft. home -- now in duplex form (it was once the home of Manitoba premier John Bracken who held office from 1922 to 1943) -- also houses its share of contemporary design features, as it turns out.
Those features? How about a 10-foot ceiling in the foyer and living room. Or, oversized bedrooms with nine foot ceilings -- and large windows. Not common features in homes built 102 years old, not by a long shot -- with most every feature in virtual mint condition, from the 10-inch oak baseboards to the ornate dark oak beams and trim that line the ceiling in the main floor living room.
Other yesteryear features such as more dark oak door trim, textured plaster walls, original (oak) pocket doors that still pull out to separate the living room from the foyer, hardwood flooring (oak on the main floor, which likely replaced original fir hardwoods in the 1950s and original fir hardwoods upstairs) provide a character that today's modern designs find tough to match.
Add to that a centre floor plan off which the aforementioned oversized rooms run, and you have a bright, spacious interior that's both navigable and laden with character, adds Whiddon.
"It's a home that does an excellent job of combining old and new design features," he says. "And it's been thoroughly upgraded, from the electrical service (now 200 amp) to the plumbing, as well as central vacuum. The most notable upgrade has been the heating, which is forced air, with two newer furnaces. The living room is just fantastic with the wood beam ceiling and big picture window."
Additional upgrades include a newer stucco exterior, newer roof and soffits -- and a recently remodelled main level kitchen that rivals any contemporary design in terms of space, layout and brightness.
"It's a huge eat-in kitchen that has three windows (two by the eating area)," he says. "There's also an island, plus all kinds of oak cabinetry on beige arborite counter tops. It also comes with high-end appliances."
The home's second level, as it currently exists, is a 2,000 sq. ft. living area (the main level is about 1,200 sq. ft.) that comes equipped with a living room, kitchen, huge master bedroom, second bedroom and laundry room. As for the 604 Stradbrook's third level, it's comprised of a good-sized living room.
"Whoever buys the home has the option of keeping the layout as it is, or changing it if they want to make the home into a condominium complex," Whiddon adds. "The important thing is that the structure is solid and there's lots of room to work with. That gives you a good base to work from, whether you want to keep the home as a duplex, or do a condo conversion."
Martin says the home's fine location can't be ignored either.
"When we moved here, we didn't realize what a great area the home is in," he says. "It's between Osborne Street and Cordon Avenue, and you can even walk to The Forks. You're also close to the river, and Wellington is just an amazing street. It's beautiful, mature neighourhood where you can walk virtually anywhere. It's a great home in a great neighbourhood that offers all kinds of possibilities."
DETAILS
Address: 604 Stradbrook Ave.
Year Built: 1907
Style: Two-and-a-half storey
Size: 3,175 sq. ft.
Lot Size: 49' x 138'
Bedrooms: 4
Bathrooms: 2
Taxes: $3,809.09
Selling Price: $429,900
Realtor: Glen Harvey or Robin Whiddon, RE/MAX Professionals @ 477-0500



