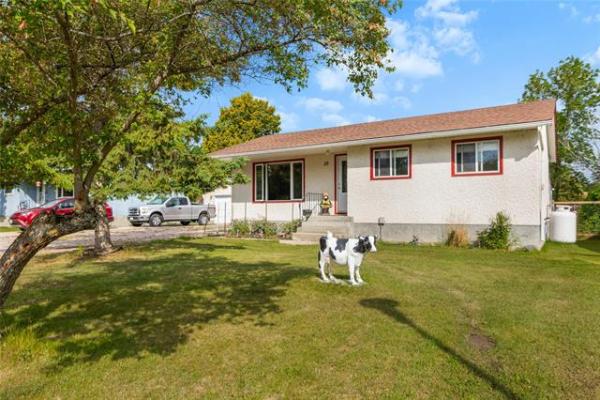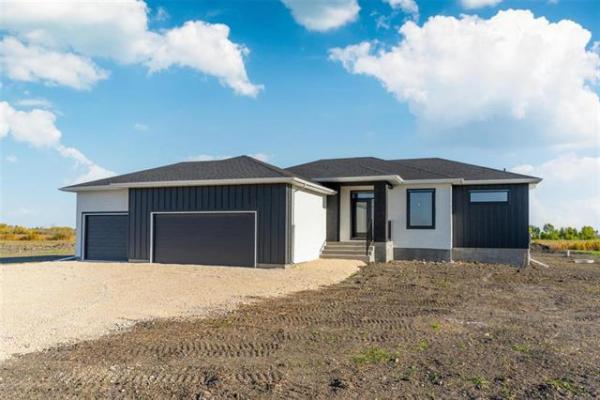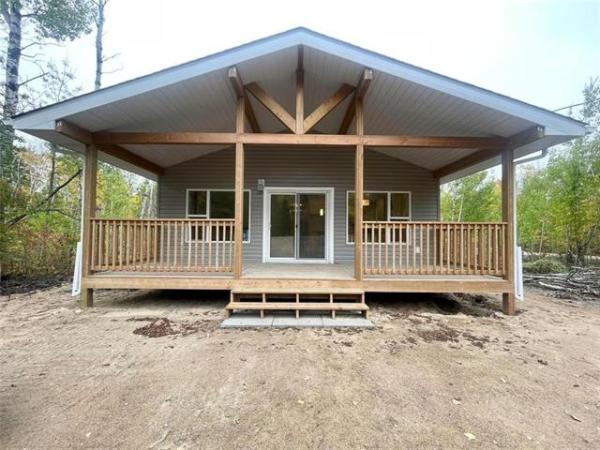


While it's tough to dream up the perfect home, here's a worthy candidate.
It's a former HSC Lifestyles Lottery show home at 43 Hunterbrook Road.
"The folks who won it decided to live in it," said Cole Castelane of Century 21 Bachman & Associates. "While they found it to be amazing in every way, they also found it was too big for their needs. So, they've decided to sell."
It's about 4,000 square feet of home when you combine the three levels (including walk-out basement) of the Maric-built masterpiece.
The first thing that hits you (besides the home's spectacular black cultured stone/beige acrylic stucco facade and pillared entrance) as you enter the grand foyer, said Castelane, is the natural brightness.
"I just love all the brightness," he said. "That's due to a couple of great design features. First, the entrance from the foyer is not just double-wide, but quadruple-wide. That allows light from the foyer and the huge window in the dining room (found to the right of the foyer) to flow unobstructed into the great room. Then, there's the great room, which basically has windows all along the back wall."
Those windows -- a big one over the double sink, sliding deck doors by the dinette area and huge window in the family room -- combine to reveal the beautiful setting out back.
"Without question, I would say this is the best lot in the area. You have huge side yards on either side of the home that eliminate views of neighbouring homes, and with the wetlands (including a statuesque footbridge) behind, it's like you're in your own private world. You don't feel like you're in the city, yet you're close to everything. It's a great lot, and location."
Naturally, the interior matches the splendour of the exterior, starting with the open-concept great room. Designed to feature a more modern tone, the home's interior is linear with brighter colours: off-white walls, off-white quartz countertops with tan flecks and (darker) portobello maple cabinetry.
To offset the relative brightness, Maric plugged in finishes such as a multi-hued (brown) tile backsplash behind the counter, and dark maple hardwoods. Meanwhile, a seven-foot island with raised eating nook for two adds function, as does a large dinette area (by sliding deck doors) that not only offers access to the raised deck, but another glimpse of the soothing scenery out back.
The great room sports a view of the wetlands, and beige cultured stone wall with ribbon fireplace. In all, the great room is warm and spacious, yet neatly divided into distinct spaces.
"It's such a functional, relaxing area," added Castelane, noting there's a mudroom off the rear of the kitchen that contains a powder room, laundry room and door for access to the three-car garage. "And with all the windows, you not only get the view, but the sun all day long until it drops."
The home's upper level -- which has a huge landing, four-piece bathroom and three bedrooms -- is dominated by a master bedroom fit for royalty.
"What can you say about it other than it's incredible. A double-wide doorway takes you into a room with a huge window (and 50-inch flat panel TV) that gives you an elevated view of the picture-perfect wetlands below. The ensuite is like your own private spa, with its heated tan (tile) floor, floating (dual) thermofoil vanities, (sumptuous) soaker tub and seven-foot tempered glass shower with tile surround. There's also a walk-in closet the size of a small bedroom.
Castelane said the home's best feature may be its walk-out lower level, which features a media area with a gorgeous view and games area.
"Look at this," he said. "Kaboom -- you've got the wetlands view, a media room with cultured stone fireplace, games area by wet bar and doors to a covered patio and a big fourth bedroom with a view. This is a great family home on a great lot in a central location. It's in show home condition, and has every possible feature you might want. All you have to do is move in, and enjoy."
lewys@mts.net
DETAILS
Location: 43 Hunterbrook Road, Bridgwater Forest
Year Built: 2010
Style: Two-storey with walk-out basement
Size: 2,750 sq. ft.
Lot Size: Irregular pie-shaped
Bedrooms: 4
Bathrooms: 3.5
Taxes: N/A
Price: $1,049,000
Contact: Cole Castelane, Century 21 Bachman & Associates @ 453-7653




