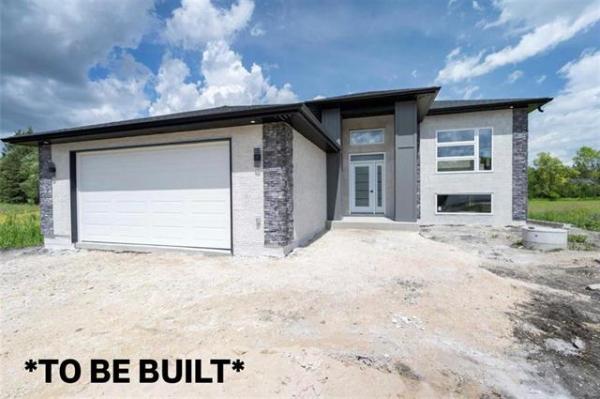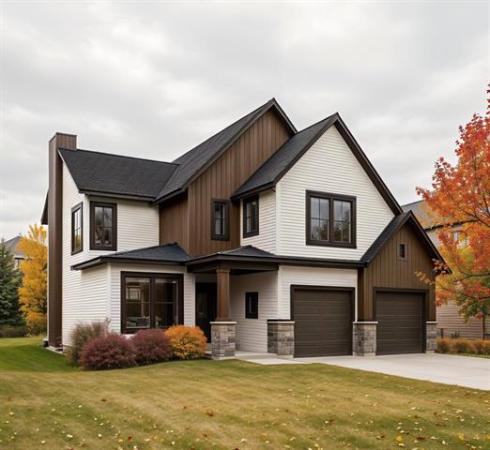




When you're in the market for a house, it can be a toss up between buying a re-sale home or starting fresh and building your own new house once you hit a certain price point. At the upper end of the market, the cost of building brand new is often comparable to what you might spend when you buy an existing house on the market.
That's why 11 Mariners Trail in West St. Paul is a real find. Recently built in 2008, the executive home offers the buyer the best of both worlds. You get virtually a brand new house for less than it would cost to build new and it's been finished to a T.
Listed at $719,900, the house is located in River's Edge Estates, which is West St. Paul's newest neighbourhood. Tucked away just minutes from the north Perimeter off Main Street, the average price of a home in this small enclave is $500,000. Realtor Linda van den Broek of Re/Max Executive Realty calls the area "country living, but city close."
Custom built by Huntington Homes, 11 Mariners Trail offers 2,890 square feet plus a fully-finished basement providing almost 4,000 square feet of living space. It's set on a 75- by 292-foot lot, which backs onto a designated park space.
The house itself has a grand feel to it, right from the double door entrance and soaring two-storey foyer. The nine-foot ceilings on the main floor and multitude of large windows add to the sense of space and allow natural light to flood the home.
"It's beautiful," van den Broek says of the house. "When the sun shines it just drenches the house."
With its many windows, the home owners went all out in choosing custom window coverings. Every window features custom Hunter Douglas drapes and blinds in varying sizes and styles.
"There is well over $30,000 in window coverings alone in this house," van den Broek points out. "It's all the little touches that make such a difference."
The house has quite a modern, contemporary feel to it yet evokes a sense of warmth with its neutral hues and muted colour scheme. The gleaming hardwood floors feature a dark espresso stain to match the custom maple cabinetry and wood trim throughout the house.
The main floor features a formal living/dining room combination and a large office at the front of the house. The huge kitchen is the ideal spot for gourmet cooking or at-home entertaining. The oversized island is the focal point of the room, with ample room for a sit-down meal or socializing with the chef. A feature wall with glass doors is a nice touch to showcase favourite pieces. Dark espresso maple cabinets create a rich feel with soft-hued ceramic floors and quartz countertops balancing the dark woodwork.
"Everyone has granite," van den Broek points out. "This is still stone, but it's something different."
No expense was spared in this kitchen, she points out. The appliance package is worth more than $17,000. The 42-inch, stainless steel refrigerator cost $11,000 alone and was custom built to fit the space. The kitchen features a roomy eating area with windows overlooking the deck and expansive backyard.
The kitchen also overlooks the spacious main floor family room, which features the same custom-built cabinetry. Floating shelves accented by puck and pot lighting surround the custom-built wall unit, which encases a gas fireplace surrounded by stone. A large laundry room and a powder room round out the main floor of the house.
A beautiful dark maple staircase accented with wrought-iron spindle inserts leads upstairs. The sense of space is continued in the second floor design, which offers a wide hallway and decorative touches such as a lighted maple niche shelf.
The spacious master bedroom conceals one of the home's best features -- a luxurious master ensuite. The ensuite offers a corner air tub flanked by large windows overlooking the yard and a roomy custom-made, built-in corner glass shower. His and her's sinks, built-in maple vanities and a dressing room concealed by a sliding maple pocket door complete the space.
"This is a little piece of heaven," says van den Broek.
Two more generous-sized bedrooms provide the kids with rooms that are "bigger than most people's master bedrooms", according to the realtor, and offer large, walk-in closets. These bedrooms share the main bathroom, featuring dual vanities, loads of counter space and its own linen closet tucked behind a pocket door.
The basement is fully finished, offering two additional bedrooms, a large living area and play space and ample storage. There's also a double attached, insulated garage to complete the package.
Van den Broek says 11 Mariners Trail is a good buy for a next-to-new house in show home condition. The lot alone would cost $120,000 and the house another $600,000 to build, she notes, not including the deck, appliances, window coverings and landscaping, which would add up to more than $800,000.
"For this price point, it's all done - you can just move in," she says. "It feels like a show home, but you could live here comfortably."
DETAILS
Address: 11 Mariners Trail, West St. Paul
Asking Price: $719,900
Size: 2,889 square feet
Built: 2008
Style: Two-storey
Bedrooms: 5
Bathrooms: 2.5
Lot Size: 75 x 292.5
Gross taxes: $6,713.31




