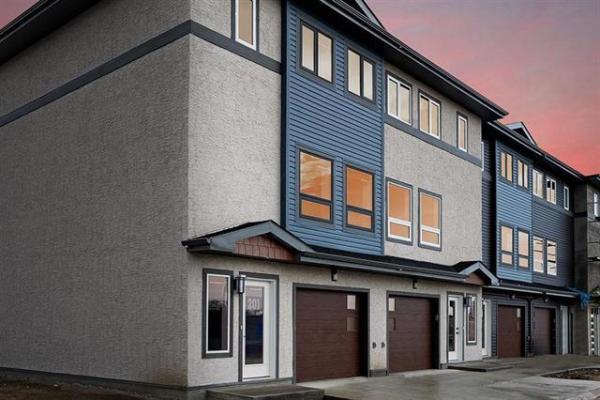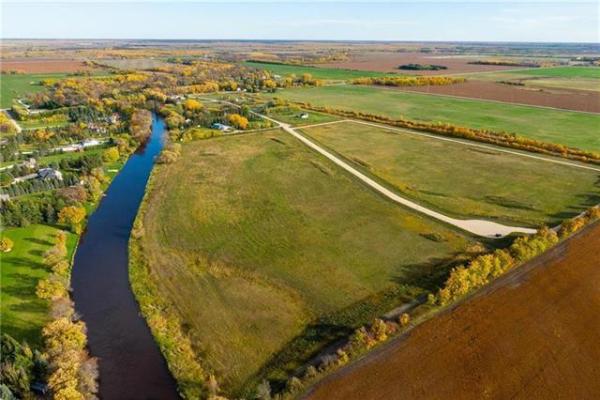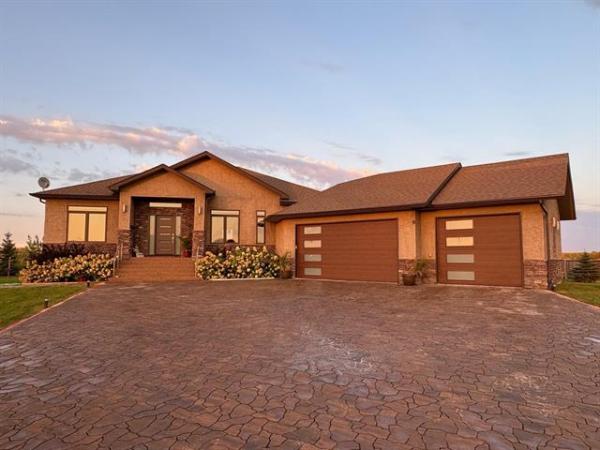




Were you to drive or cycle by 750 Wellington Crescent and take a quick glance, it would be easy to assume that it's just one of the majestic homes that line either side of the chi-chi street.
But while the home in its current state is indeed majestic, it wasn't that way four years ago. In fact, having fallen on some very hard times, it was due to be torn down.
That is, until a husband-and-wife team with a passion for River Heights architecture came along.
"The home was slated for demolition before we saw it," said Greg, who prefers not to give his last name. "We were the only ones who wanted to restore it. Without question, it needed a lot of work. But we saw the potential, not the problems."
One of the first priorities was to restore the walls to their original form.
"It was important to us that the home be restored to the time-period (1929), so we committed to keeping the architectural integrity of the home consistent throughout," he explained.
"To us, that meant re-plastering the walls. It took four months, and was a laborious process. Drywalling would have taken maybe four weeks, but it wouldn't have retained the home's original character."
Restoring the walls -- and installing new wiring in the process -- showcased the features that make River Heights homes so unique: ornate woodwork that incorporates the use of materials such as oak and mahogany. Although the 3,500-sq.-ft., two-storey home had been in rough shape, the original floors, doors, baseboards and window/door trim was in good shape.
Retaining all that gorgeous woodwork, while adding some that matches the original character, was a stroke of genius. Though the home is 82 years' old, you feel as though you've been transported back to 1929, when it was a newly-minted.
The focal point of the grand foyer is a grand staircase with mahogany railing, spindles and risers, as well as birch trim (courtesy of Greg and wife Lucy) for contrast. Three original fixtures -- a carriage light and wall sconce in the foyer and sconce in the dining room -- add yesteryear character, while the refinished, original oak floors gleam just as they did back in the Roaring '20s.
To the right of the staircase is a double-wide, arched doorway that leads you into a living room filled with classic features: a mahogany-trimed fireplace framed by two large windows, crown moldings on the ceiling above, and oak floors. Warmth abounds: it's not difficult to imagine chatting with company or sipping a hot chocolate with a fire cracking in the background.
Off the living room, again through a double-wide, arched doorway, is something of an unexpected bonus: a sunroom with double deck doors and huge window.
"We put in terrace doors off the living room," Greg said. "We went to great lengths to match the mahogany on the doors and the trim around the window with what's in the home, and even installed a heated tile floor.
"The doors provide access to a private, treed backyard with about 1,000 sq. ft. of decking spread out over three levels. We made it multi-tiered so as to make the best use of space."
The kitchen has been thoroughly remodelled to maximize efficiency.
"We call it our performance galley kitchen," Greg said. "We put in new (cherry) cabinetry, granite countertops, flooring (chiselled edge travertine tile), and a clear glass backsplash with bronze background.
"It's now a modern kitchen throughout, with a pantry (including pullouts), eating nook for two and built-in appliances that save space. The only original feature we kept was a good one -- a huge original window by the sink."
As was the custom back in the late 1920s, servants often had living quarters upstairs. A set of stairs off the kitchen takes you up to that area, which, not surprisingly, is now being used for other purposes.
"It's now a media room/office," Greg said. "We opened it up to make it one room, which is large enough to put a media area on one side and an office on the other. We kept the bathroom and its original fixtures -- a clawfoot tub, pedestal-style sink and vintage toilet. It's a great, private space that could also be used as a bedroom."
Meanwhile, the main staircase -- there's a den to its right with built-in mahogany bookcases, five-tier crown moldings and suspended colonial lamp with medallion stamp on the ceiling. And that's not all.
"We had a gas fireplace inserted into the old opening, and then had a recycled tile surround put in to frame it," Greg said. "It's a wonderful room, so warm with all the woodwork."
The upper level features three bedrooms, the most notable of which is the expansive, luxurious master suite.
"This is where we did most of the work," Greg said. "We put in double french doors, then opened up the left-hand wall to put in an ensuite. It has a jetted tub (set in laser-cut beige tile), four-foot shower, heated (dark brown) porcelain floor and a beautiful vanity that was set on a background of bronze Italian glass mosaic tile."
Another doorway was created off the ensuite, this time to provide access to a massive walk-in closet and a make-up room which, in its original state, may have been a nursery.
"Some homes of this era lack storage, but this one doesn't with the walk-in closet and make-up room. There are closets everywhere.
"We're also proud of the jack-and-jill bathroom at the end of the hallway. It still has its original tub and sink, and we put in an onyx floor and onyx subway tile to match the time-period. The floor is also heated."
Lucy said while restoring the home was an often-daunting task -- the foundation was also repaired, and 37 new, crank-out windows were installed -- it was well worth it.
"It was a lot of work, but we've enjoyed the home so much. It's how we saw it in our mind's eye, so seeing the finished product come together so well has been a thrill.
"We're pleased we were able to restore it. It will allow us to leave something behind that someone else can enjoy as much as we have."
lewys@mts.net
DETAILS
Location: 750 Wellington Crescent, North River Heights
Size: 3,500 sq. ft.
Year Built: 1929
Style: Two-storey
Lot Size: 100' x 157'
Bedrooms: 4
Bathrooms: 3 full, 2 half
Taxes: $ 8,119.04 (2010)
Price: $1,150,000
Contact: Kristina Garlicki, Coldwell Banker National Preferred @ 985-4300




