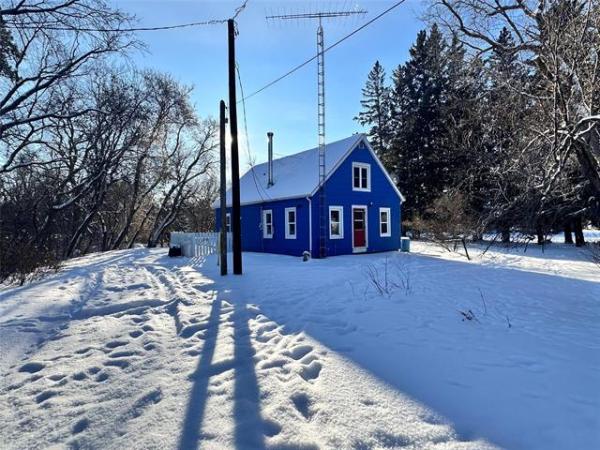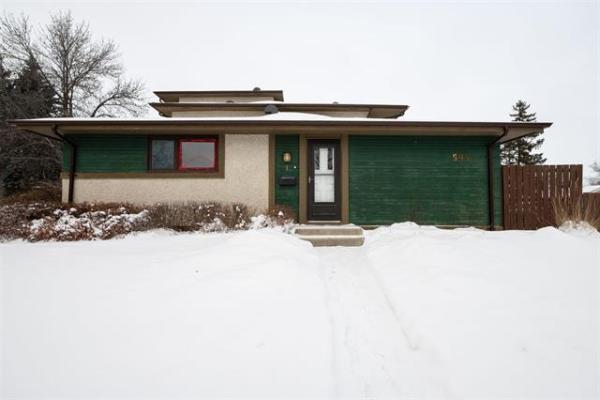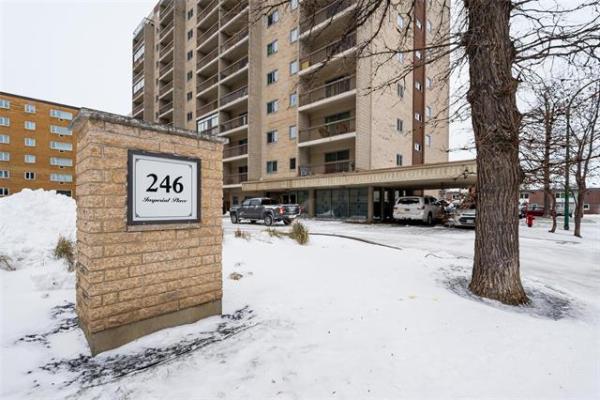



While pretty much all home buyers would like to acquire a resale home that could be featured on HGTV, the reality is that's more the exception than the rule.
That's because -- like it or not -- people don't have unlimited budgets. As much as it would be a dream-come-true to own the perfect resale home in which every conceivable upgrade has been done, most resale homes come with areas that need to be upgraded or updated.
The burning question is, which areas need updating? As long as the home's structure is good and the layout is good, it's then a matter of looking at what might need to be done. Sometimes, it's possible to find a home that, while slightly neglected and needing updates here and there, has good bones.
Such an example is 227 Southbridge Drive, a two-storey home built on a quiet cul-de-sac in Southdale Estates in 1992.
"This home is a really good value," said Realty Executives First Choice's Renee Dewar. "Overall, it's in excellent shape, but needs attention in a few areas. The roof needs to be redone (Dewar has a written estimate of $7,650 for 30-year shingles), the backyard deck needs to be refinished and sealed, and some carpeting needs to be cleaned or replaced. The kitchen is a bit dated, but it's fine for now."
All the remaining work -- some new paint colours here and there, perhaps taking down some chair rails and wainscotting if those features aren't your cup of tea -- is relatively minor. The most important issue here is that you're getting a 2,750-square-foot, two-storey home in a fine neighbourhood for $439,900.
And that doesn't include the developed lower level, with its 1,000 or so square feet of finished space.
That makes for a home with over 3,700 sq. ft. of livable space, making it ideal for a big family.
"I don't think there's any question this home was designed for family living -- it has four good-sized bedrooms upstairs plus another two downstairs," said Dewar. "And even though the home was built in 1992, the floor plan is quite contemporary. Due to the home's generous square footage, each area is spacious and well-defined."
Take the kitchen/dinette/family room area, for example. While not the open-concept great room design that's grown in popularity in the last decade or so -- the formal dining room (which comes with a huge bay window and cantilevered buffet niche) can be accessed through a doorway on the kitchen's far wall -- its layout is still very conducive to family life or entertaining.
For starters, there's a peninsula kitchen that rates high on the functionality scale due to its U-shaped design. More than one person can use the kitchen at a time, and there's plenty of counter space to prepare food and (if necessary) hold dirty dishes after a gathering puts back all sorts of gourmet fare.
While the natural oak cabinets and tan laminate countertops aren't the rage, they look fine and do what they're supposed to do -- house dinnerware, plates, mugs and assorted kitchenware, and provide a platform from which to launch meals and store dishes destined for the dishwasher.
Next to the kitchen is a wide dinette area that holds a table for four -- adjacent to sliding doors that lead to a two-tiered deck that comes complete with a hot tub. A one-third oak bannister then neatly divides the family room from the dinette area. Featuring a beamed (oak) ceiling, Tyndall stone fireplace and a large window, it's an ideal place for some of the guests to sit down for coffee and dessert after dinner.
In short, 227 Southbridge's floor plan works extremely well. It's made all the better by two other handy features: an extra-wide family/guest-friendly foyer and a main floor laundry room, two features not commonly found in pre-2000 home designs. Finishing quality is also high with high-end (oak) laminate floors and oak door trim, baseboards and window casings.
Meanwhile -- with four large bedrooms and two bathrooms -- the upper level offers exactly what it should: space, privacy and functionality. Parents will especially like the roomy master suite, which comes with an ensuite that houses a jetted soaker tub and makeup area -- not to mention a huge walk-in area with mirrored closets on either side to house even the most extensive wardrobes (bonus!).
Dewar said that with a few updates, 227 Southbridge will make a great home for a large family looking for bigger digs.
"I think it's a steal. A new home this size would likely cost $600,000 or more. Even if you do a bunch of updates, you'd still be ahead of the game financially -- and be living in a beautiful, established community."
lewys@mts.net
DETAILS
LOCATION: 227 Southbridge Drive, Southdale
SIZE: 2,750 sq. ft.
YEAR BUILT: 1992
STYLE: Two-storey
LOT SIZE: Irregular - 34' x 103' (Big back yard)
BEDROOMS: 6
BATHROOMS: 3.5
TAXES: $6,716 (Gross 2011)
PRICE: $439,900
CONTACT: Renee Dewar, Realty Executives First Choice @ 885-8999




