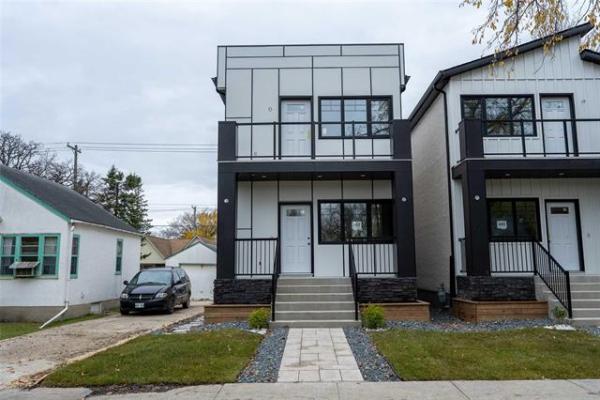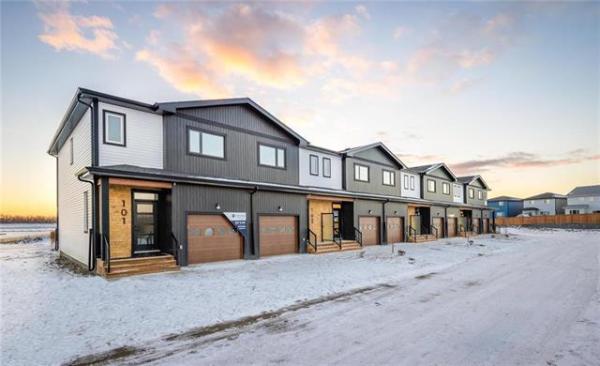




It isn't often that you find a resale home that is -- for all intents and purposes -- a new home. That yields several advantages, says Realty Executives' Shona Goulden.
"This home is not even a year old," she says of 38 Dodds Road, a 2009vintage, 1,456 sq. ft. bungalow found in Headingley off Highway One west, just minutes from the city. "It brings several great features to the table, among them a unique designer floor plan, a high level of workmanship and great location. Right from the start, it feels good -- this home has a great feel throughout."
Goulden says the spacious bungalow is a viable option for families, or for couples looking to downsize to a well-built, livable home filled with quality finishes.
"From a family perspective, this home has lots to offer in that it has an open-concept floor plan with 10-foot ceilings, (two-tone) maple hardwoods, wide-open gourmet kitchen -- and a huge basement perfect for families. At present, the basement (with over 1,200 sq. ft. of livable space) is unfinished, a family could really make it their own and design it to meet their exact needs."
Likewise, the open-concept layout is ideal for empty nesters who enjoy entertaining.
"It's also an awesome home for entertaining," she says. "Company can enter the home through a wide foyer into a wide open great room with high ceilings, big windows all around -- and the area's focal point, a two-sided gas fireplace set in (copper/grey-hued) cultured stone. There's plenty of room to move, too. The transition from the living room to the kitchen is effortless."
Next is a kitchen area that lends itself to family life or entertainment. On the other side of the fireplace is an extra large dinette area that's been set adjacent to double doors that lead to a covered deck. There's enough room for a large table -- say for six to eight, if necessary.
Or, a family of four could employ a table for four to six to open up a bit more space. During spring, summer and early fall, the covered deck would serve as an ideal place to recline in some comfy chairs while watching the sun set in the west.
Then, there's the kitchen itself, with its granite countertops, corner pantry and striking white country cabinets, which perfectly complement the rural setting outdoors (which features a sunflower field in summer).
"This is a chef's calibre kitchen, with all the counter space, cabinets and room," Goulden says. "Again, there's all kinds of room to move, which comes in handy whether you're entertaining, or the whole family is home for dinner. All the finishes also come together to make for a warm, welcoming atmosphere -- the granite, maple hardwoods (and white trim) and colour scheme (caramel brown, burnt red) work so well together."
There's one other intangible, she adds -- an extraordinarily bright interior courtesy of a plethora of windows.
"No fewer than eight windows surround the mian living area, so the home is flooded with natural light at all times -- and great views of the surrounding countyside."
While the home's main living area has been designed to promote livability, the bedrooms are tucked away in a wing that provides a high level of privacy. Found within that wing is a huge four-piece bathroom with deep soaker tub, ceramic tile floor and granite-topped country vanity; a big linen closet has been placed conveniently next door.
Meanwhile, the second bedroom is cavernous, and feels even larger due to its high ceiling. The master bedroom has then been set off by itself down the hall to provide an oasis of privacy for couples in need of a little rest and relaxation. A third bedroom -- or den/office -- can be found to the left of the foyer through angled French doors.
"The master suite comes with a west-facing window that gives you a great view of the sunsets and countryside," says Goulden. "You also get a deluxe ensuite with soaker whirlpool bath set in tan tile, where you can soak the day's cares away in privacy and comfort. Again, the level of workmanship is just excellent."
Finally, there's a huge basement -- with about 1,200 sq. ft. of livable space ideal for two bedrooms, rec room, bathroom and storage -- that new owners can tailor to their unique tastes and needs.
"The main level floor plan is awesome, and there's tons of potential downstairs -- all in a like-new, beautifully-built home in a great setting only minutes from all kinds of amenities on Portage Avenue," she says.
lewys@mts.net
DETAILS
Address: 38 Dodds Road, Headingley
Year Built: 2009
Style: Bungalow
Size: 1,456 sq. ft.
Lot Size: 50' x 140'
Bedrooms: 2 plus den/office
Bathrooms: 2
Selling Price: $389,900
Taxes: $2,059.18 (Gross 2009)
Realtor: Shona Goulden @ 885-8999




