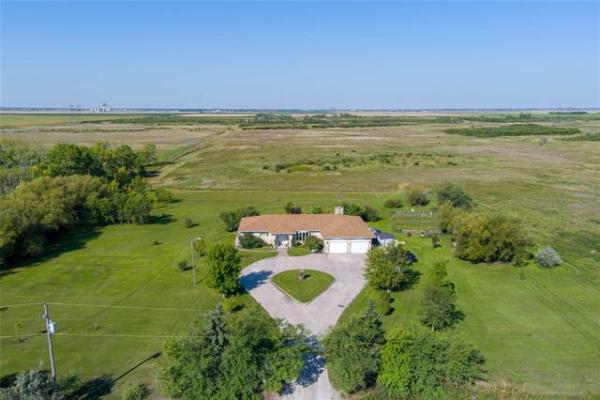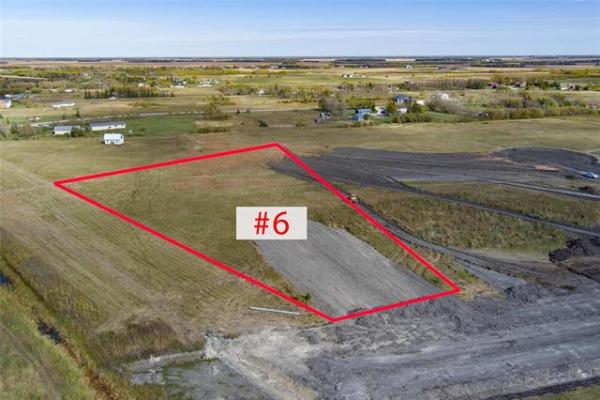



Although 35 Mirabelle Road was built in 1979, it doesn't feel its age, said RE/MAX Executives Realty's Linda van den Broek.
"That's because it's been lovingly renovated over the past five to six years," she said of the 2,210 sq. ft., two-storey home.
"The owners, a young couple, wanted to show their natural talent in interior design, so they really went to town. No detail has been missed; the quality of the workmanship is obvious."
The biggest difference in the home's interior can be found the moment you enter the home, she added.
"Before the renovations, the area by the stairs was all drywall -- you couldn't see down into the living room. They removed the wall, and then put in a maple staircase with stainless-steel railing and clear tempered-glass walls," said van den Broek. "The result is simply stunning. You can now look down into the living room, and the glass panels allow all kinds of light to filter upstairs."
And what a living room. With its vaulted ceiling, collection of large south- and east-facing windows, dark (and pristine) maple hardwoods and earth-tone palette, the living room is big, bright, welcoming and warm.
"Sun pours in in the morning from the east, and then from the big windows on the front wall," she said. "It's a gorgeous space."
Despite being more than three decades old, the floor plan is still very contemporary. Though it's not an open-concept plan, the flow is excellent. The rear of the home has been ordered in a logical sequence. First, there's a sunken family room off the living room.
Next to that is a good-sized dining room that easily holds a table for six to eight. Adjacent to the dining room is a U-shaped, eat-in island kitchen that offers both efficiency and style. More efficiency can be found in a compact wing off the kitchen that houses a two-piece bathroom, door to the triple attached garage and a mirrored storage closet.
"Even though the floor plan is quite traditional, the home still flows very well," van den Broek said. "Yet, each room is a separate entity. The family room comes with a brick wood burning fireplace and patio doors that lead to a picturesque, landscaped back yard (with big deck) that backs on to a park."
Next door is the dining room and kitchen.
"Like the living room, the dining room and kitchen feature beautiful maple hardwoods and big windows that provide not only lots of light, but a soothing view of the park-like backyard," she said. "The kitchen, which was beautifully remodelled, offers white Beckerman cabinets, custom (black) granite countertops, a (white) ceramic backsplash and track lighting. There's also tons of storage with deep metal-sided drawers and a pantry with pull-out shelving."
Accessing the home's upper level is both a pleasure and a breeze thanks to the wide maple staircase, which feels even wider due to the tempered-glass walls that border it. Three bedrooms -- a huge master suite, two oversized secondary bedrooms with double (lit) closets, and a four-piece main bath (with dual stainless-steel sinks, maple vanity, granite countertop and six-foot whirlpool tub) -- make up the second level.
"The master suite is extra large, and will easily accommodate the largest furniture and then-some," said van den Broek. "Like the other two bedrooms, it features natural maple hardwoods, which contrast beautifully with the dark maple hardwoods in the landing area. The ensuite offers double pedestal sinks, a heated porcelain tile floor, custom-tiled walk-in shower and a curved wall with lit porthole windows."
More impeccably finished space awaits downstairs: a theatre/rec room, exercise room and a huge laundry/storage area.
"Again, the finishing level is excellent with natural laminate flooring (with dri-core sub floor) throughout, and a rec room with maple entertainment unit and recessed lighting with dimmer controls," she said. "The exercise room could be kept as is, or turned easily into a fourth bedroom. This home offers close to 3,000 square feet of liveable space."
The home brings three key virtues to the table.
"First, the home is literally in move-in condition -- there are no renovations to do," said van den Broek.
"It's also an economical home, as gas and hydro, which aren't on a budget, average just under $188 per month. Third, taxes are low, and you're getting an excellent, family-friendly neighbourhood that's away from the craziness of the city, yet only 15 minutes from downtown. This is a fresh, clean, contemporary home just waiting for another family to enjoy."
lewys@mts.net
DETAILS
Location: 35 Mirabelle Road, Riverdale (West St. Paul)
Year Built: 1979
Style: Two-storey
Size: 2,210 sq. ft.
Lot Size: 80' x 150'
Bedrooms: 3
Bathrooms: 2 full, 2 half
Taxes: $4,146.12 (Gross 2010)
Price: $579,900
Contact: Linda van den Broek, RE/MAX Executives Realty @ 987-9800



