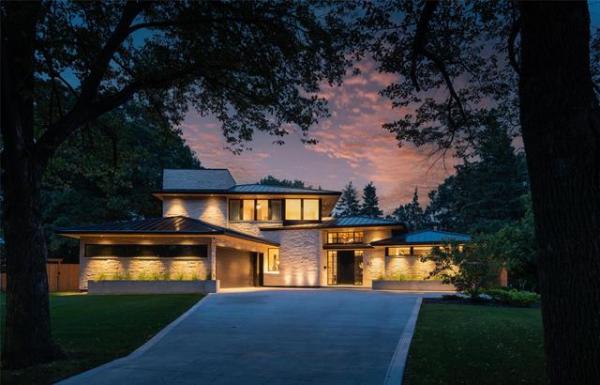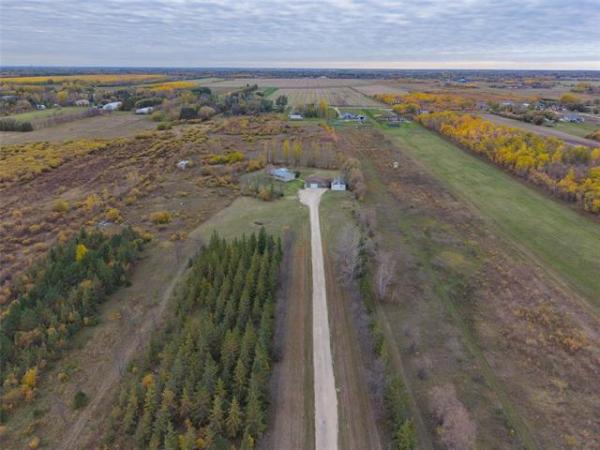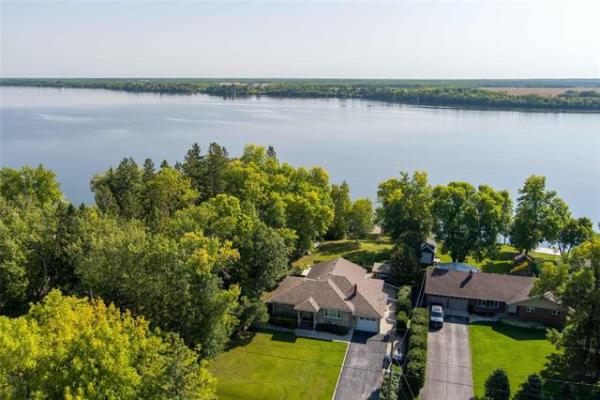
The spacious kitchen features stainless steel appliances, cappuccino cabinets, brown laminate countertops and a low-maintenance vinyl floor.

The formal dining area is located at the front of the house, just steps away from the kitchen.

The original floor plan of this South Pointe bungalow was altered to create an even larger great room, allowing for improved flow through the area and creating a very family-friendly space.

The kitchen offers plenty of room to create, and includes an island, stainless-steel appliances and a corner pantry.
The master bedroom is a generous space that comes with his/her closets and a full ensuite bathroom.

The master bedroom comes with his/her closets.

There are pros and cons to buying a new home.
On the positive side, you’re getting a brand-new, custom-built home that shouldn’t need much in the way of maintenance or upgrades for five years.
That said, there’s a negative that many young couples overlook in the excitement that comes with buying a brand-new home, says Jennifer Queen of Re/Max Professionals.
"With new homes, all the little things — landscaping, window coverings, having to buy appliances, the need to put in a deck and finish the basement — can add up quickly," she says. "Those added costs can stretch a budget that’s already been stretched as far as it can go. There are times when it makes sense to buy a like-new home that’s in move-in-ready condition."
Queen says one of her most recent listings — a six-year-old bungalow at 18 Wild Rose Ct. in South Pointe — is a perfect example of such a home.
"Pretty much everything has been taken care of — the landscaping is done, the backyard is fenced with a big deck, appliances and window coverings are in place, and the basement has already been partially-finished. There’s very little to do — you can just move in and enjoy."
The beauty of buying a six-year-old home is twofold, she adds.
"Because everything is next to new, things like the flooring, appliances and mechanical equipment look good and have lots of life left in them. At the same time, you’re getting a custom-built home that was built to meet a family’s needs."
Turns out, a small tweak to the great room’s floor plan made for a big jump in the area’s inherent livability.
"The outgoing owners actually enlarged the living room from the original floor plan," Queen says. "Moving the wall back four feet added space and really improved flow through the area. It’s a very family-friendly space."
Another design decision — this one dealt with the placement of the dining area — also added function to the home’s main living area.
"They went with a formal dining room at the front of the home to the right of the door. That added space to the kitchen, yet made it easy to entertain because the formal dining room is just steps away."
The result is a delightful great room.
Tons of natural light flows in from a rear wall with a huge picture window and patio door that leads out to a big backyard deck.
The island kitchen, meanwhile, offers plenty of room to create along with cappuccino cabinets, brown laminate countertops, a low-maintenance vinyl floor, corner pantry and stainless steel appliances.
"I just love the living room," Queen says. "It faces southwest, which gives you amazing sunsets to enjoy in the evening. Its entertainment unit is gorgeous, too."
The bedroom wing — it was placed in a private spot between the kitchen and living room on the left-hand wall — was also well-designed.
"I really like how the bathroom was placed between the kids’ bedrooms and master suite to create a real sense of separation," she says. "Both kids’ bedrooms are also a good size, giving them plenty of room to spread out."
Then there’s the master suite, which offers a fine blend of space, luxury and utility.
"At nearly 15 by 13 feet, it’s a generous space that comes with his/her closets and a beautiful ensuite with maple vanity and jetted soaker tub with grey tile surround. It’s a private, nicely-appointed space."
Head downstairs, and you find a partially finished lower level that adds another 1,200-plus sq. ft. to the 1,496 sq. ft. of livable space on the main floor.
"It has a rec room with bar area, media area and games/play area, as well as a flex space, two-piece bath with roughed-in plumbing for a shower, big laundry/utility room and a storage room," Queen says. "All you need to do to finish the basement is put in some ceiling tiles — something that’s not hard to do."
Finally, there’s the home’s exceptional location.
"You’re on a quiet cove that’s out of the way — there’s no through traffic, making the location safe for young children. You’re also close to amenities in Bridgwater Centre and on the Kenaston strip, as well. This home is a good candidate for young families who want a new home, but don’t want to deal with all the added, costly details that come with buying new."
lewys@mymts.net
The details
Location: 18 Wild Rose Ct., South Pointe
Year built: 2013
Style: bungalow
Size: 1,496 sq. ft.
Bedrooms: three plus lower level flex space
Bathrooms: 2½
Price: $454,900
Contact: Jennifer Queen, Re/Max Professionals, 204-797-7945
Open House: Sunday Dec. 15, 1 to 3 p.m.




