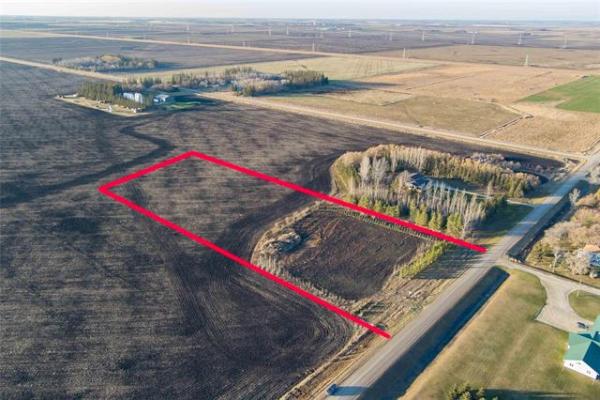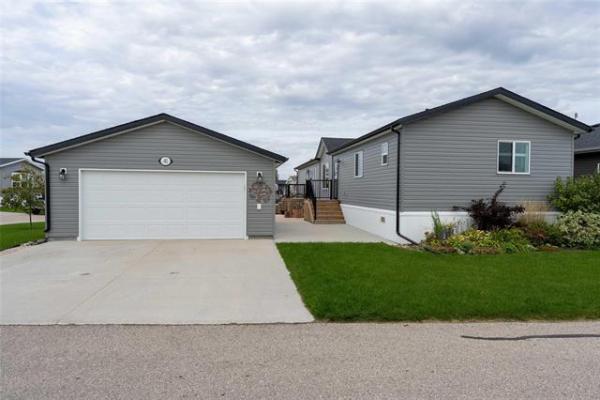
Todd Lewys / Winnipeg Free Press
The spacious, elegant dining area was placed perfectly between the kitchen and living room.

The great room has a vaulted ceiling and an open-concept layout.

Todd Lewys / Winnipeg Free Press
The kitchen features an island, breakfast bar, quartz countertops, stainless appliances and a patio door leading to a deck.

Todd Lewys / Winnipeg Free Press
The highlight of the home’s fully-finished lower level is a marvelous media area.
Drive down most streets in Crescentwood and you’ll typically see tidy, well-kept 60 to 70-plus-year-old homes lining either side of the street.
However, when you turn right onto Fleet Avenue from Cambridge Street, you can’t help but do a double take.
That’s because a vibrant-looking bungalow at 1228 Fleet Ave. stands out from all the other homes that surround it.
“It was actually built in 2014,” says Stephanie Baron of RE/MAX One Group. “It’s a custom- built home that offers a beautiful floor plan, three bedrooms, two-and-a-half baths, a fully developed lower level and attached double garage.”
Right from the start, it’s apparent that the 1,500 square-foot bungalow was built with a keen eye for detail.
The exterior consists of low-maintenance Hardie board, and the white-trimmed windows (and the glass center in the front door) all have latticed detailing that gives a subtle nod to the neighbourhood’s storied past.
A wide set of stone steps bordered by white railing that matches the white trim that contrasts marvelously with the home’s grey/blue exterior then lead up to the home’s inviting front entrance.
And while the home’s exterior looks suitably traditional, its interior is thoroughly modern.
“The moment you step inside, you’re greeted by a den to the left of the foyer. It transitions into a great room with a vaulted ceiling and an open floor plan that offers excellent flow from the front to the back of the home,” says Baron.
With its high ceiling and large windows at either end of the great room letting in lots of natural light, 1228 Fleet’s main living area is the antithesis of many chopped up Crescentwood classics.
It starts off with an inviting living room that’s centred around a gas fireplace with tyndall stone surround and a white mantel with matching side trim.
Cinnamon-tinted maple hardwoods — which beautifully complement the timeless fireplace — run majestically through the entire great room.
Next comes the formal dining area in its centre, which is demarcated by a mod chandelier above and sideboard on its side wall with espresso storage towers — and a pair of oversized piano windows placed between the towers to allow more daylight to flow into the great room.
Then, there’s the magnificent kitchen, which occupies the great room’s rear portion.
“There’s loads of storage space with lots of white custom cabinets and a large pantry,” she says. “The modern features continue with quartz countertops, a white tile backsplash, stainless appliances, a huge island and a breakfast bar that seats three. A door to the rear of the kitchen leads out to a low-maintenance backyard with a large deck.”
Meanwhile, the bedroom wing — which was discreetly placed between the kitchen and dining room — holds just two spaces: a powder room and a superbly secluded primary bedroom.
“It’s offers a huge walk-in closet and five-piece ensuite with heated tile floor, steam shower, soaker tub with tile surround and beautiful white vanity with dual sinks, tile trim and tons of storage,” Baron says. “You won’t find many primary bedrooms in Crescentwood like this.”
The same could be said for the home’s lower level, which offers an additional 1,000 sq. ft. of fully finished space.
“Because the home has a structural wood basement floor, it allowed hardwoods to be installed in the rec room,” she notes. “There’s an eight-foot ceiling, large windows, and the rec room offers a media area with a gas fireplace, games area and wet bar. There’s also two additional bedrooms and a four-piece bath.”
Baron says the home’s quality, modern design and location make it a must see.
“The attention to detail paid to its design is incredible. This is a pristine, meticulously built home with an attached double garage and 2,500 sq. ft. of livable space in a mature, central neighbourhood that’s close to everything. It’s a true gem that’s ready for a family to enjoy.”
lewys@mymts.net
Year Built: 2014
Style: bungalow
Size: 1,500 sq. ft. with fully finished lower level and attached double garage
Bedrooms: three
Bathrooms: 2.5
Price: $724,900
Contact: Stephanie Baron, RE/MAX One Group (Moore Group), 204-232-6495




