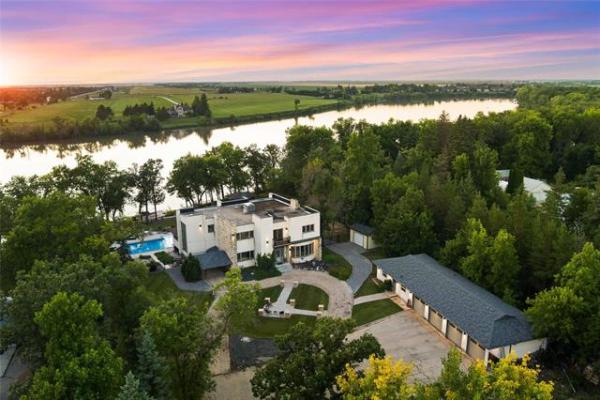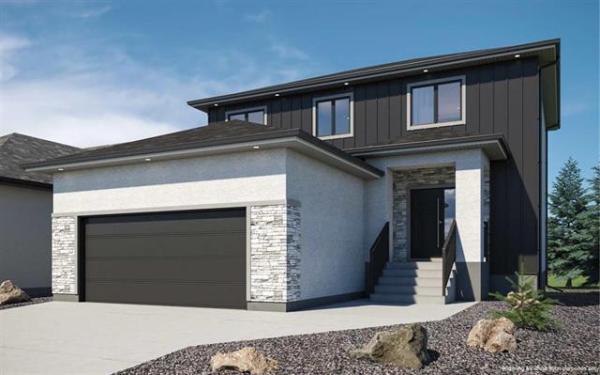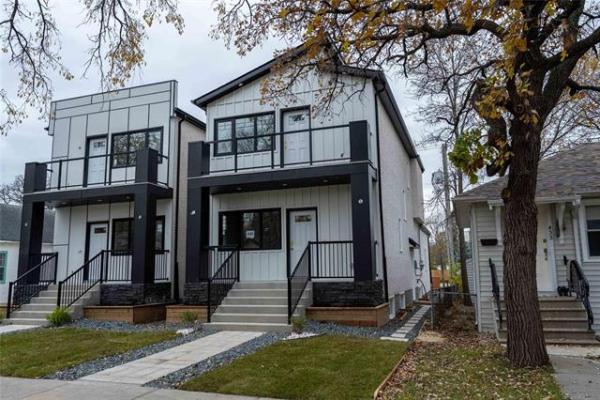



When you buy a home, it pays to start with the end-game in mind.
That means the moment you sign on the dotted line to make the home your own, you need to keep the big picture in mind: Chances are, you'll be selling it at some point.
So, do you want to be putting a relic of the 1980s or 1990s on the market, or an updated home that contains as many contemporary features as possible?
Realtor Glen McAngus says 46 Hirt Crescent, a 1,700-sq.-ft. bi-level in River Park South that recently sold well above asking price, is a prime example of why it's so important to do the work required to keep your home as current as possible.
"It's the best way to get optimum value," he says. "As a realtor, it makes it so much easier to sell a home."
Leanne, the outgoing owner of the immaculate bi-level, says her approach over 17 years of ownership was simple.
"We just did a little bit at a time. It wasn't a big stretch for me, because I love decorating. I saw the potential the home had when we bought it, and then just added different elements to it to make it a more functional and beautiful place to live."
The most notable renovation took place in the kitchen, which was divided from the living room by a half-wall. Although this didn't make the kitchen and living-room area feel claustrophobic, it did make both rooms feel smaller and did nothing to enhance flow between them.
The solution was a startlingly simple one, says Leanne.
"We took the half-wall out, widened the entrance and put in a small (ceramic tile-topped) island with eating nook for two. Doing that opened up the kitchen, and added another spot to eat at. It improved flow, and made the area seem bigger."
Next, Leanne had light-coloured maple hardwoods installed to add a natural warmth to the living room/dining room area. For contrast, the flooring choice in the kitchen was a light brown ceramic tile.
McAngus says opening up the kitchen and adding the maple hardwoods transformed the home's main living area from average to open-concept contemporary.
"It's more like a great-room plan; even though it's not a huge area, each area is easily accessible. Yet, the spaces are separate entities, with a good-sized living room, dining room and surprisingly big kitchen. Everything works together very well."
The home's floor plan also works well. On the main level, two bedrooms and the main bathroom can be found down a short hallway well away from the main living area. The lower level of the home is also logically arranged, with a rec room and jog to the right that now holds a computer desk, reading chair with ottoman and lamp. Meanwhile, the floor is a simple, medium-brown hardwood laminate.
A third bedroom, three-piece bathroom and laundry room finish off the immaculate lower level, which has under-stair storage and additional storage in a mechanical room that holds three very pleasant surprises: a central-vac unit and a newer high-efficiency furnace and hot-water tank. The central vac simplifies cleaning, while having a newer furnace and hot-water tank makes economy and peace of mind.
To finish things off, the home's colour scheme features a collection of interesting, tastefully placed shades: blues, burnt orange, maroon, mustard yellow and chocolate brown.
"That's really important, that the colours aren't over-the-top," notes McAngus. "Leanne loves colour, but didn't overdo it. The result was that everyone who saw it liked it. It added interest, but wasn't too busy."
Add in factors like a two-tiered deck, low-maintenance backyard (no grass to cut) and double garage, and it's no surprise that the well-maintained bi-level sold for a tidy profit.
"The home is a great starter in a great location (a quiet crescent), which also made it an attractive family home. It's a well-maintained, nicely updated, contemporary home, so it's not surprising that there were multiple bids, and that it sold for almost $40,000 above the list price," McAngus says.
DETAILS
Address: 46 Hirt Crescent, River Park South
Year Built: 1987
Style: Bi-level
Size: 1,700 sq. ft. (upper & lower levels combined)
Bedrooms: 3
Bathrooms: 2
Selling Price: $229,900
Realtor: Glen McAngus, Royal LePage Top Producers
Key Features: Updated, well-maintained home with maple hardwood floors, remodelled kitchen, tasteful colour scheme, newer mechanicals and excellent floor plan.




