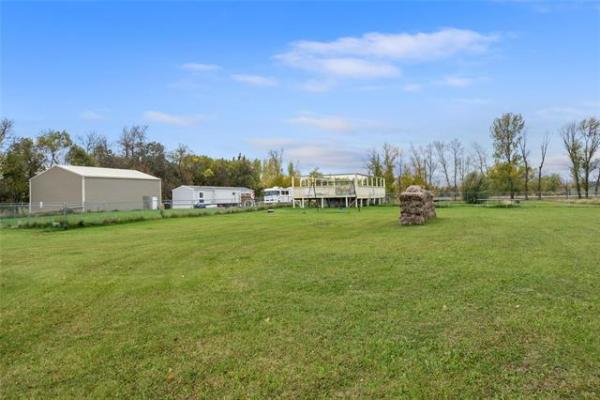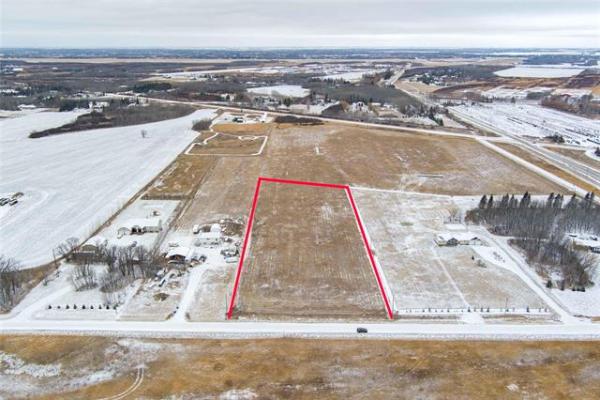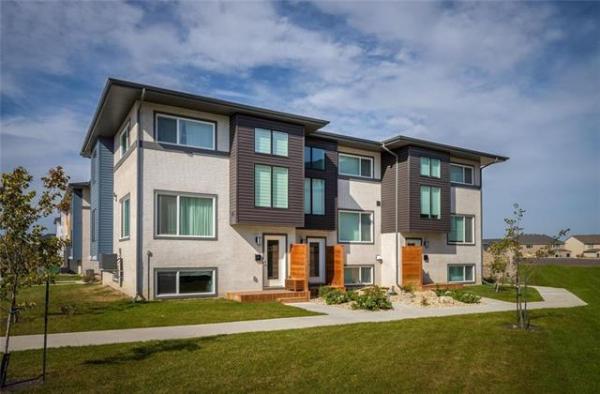
BORIS MINKEVICH / WINNIPEG FREE PRESS
Natural light floods into the kitchen through a large window overlooking the backyard.

BORIS MINKEVICH / WINNIPEG FREE PRESS
Don't let this tidy bungalow's location in an established neighbourhood fool you into thinking it's unaffordable. At $399,900, 637 Kilkenny Dr. offers a great opportunity for young families looking to move up.

BORIS MINKEVICH / WINNIPEG FREE PRESS
Pristine oak hardwood floors are found in the spacious main living area.
As neighbourhoods go, Fort Richmond’s King’s Park is perfect for young families.
With its mature trees and parks, it’s a picturesque, walkable area that lends itself well to family life. Yet, when families drive around the community to explore it, they often feel a home on one of the area’s mature, oversized lots is out of their price range.
That’s not necessarily the case, says Eric Neumann of Realty Executives First Choice.
"While homes rarely come up for sale in this prestigious neighbourhood, I’ve just listed a tidy bungalow on a huge 70-foot by 188-foot lot priced at $399,900 that would make a perfect move-up home for a young family," he says. "It’s been lovingly maintained by its outgoing owners, so it’s in move-in-ready condition."
The 1,196 sq. ft. bungalow makes a positive first impression with its smart-looking façade, an eye-catching combination of brick, yellow wood siding and white-trimmed windows. Not surprisingly — the home’s exterior looks immaculate — that positive feel carries over to its interior.
"A generous foyer leads into a sunny, L-shaped living room/dining room. The dining room features pristine oak hardwoods," he says. "Because the home faces south, sunlight streams in all day long through the picture window on the living room’s front wall."
Meanwhile, the spacious dining room’s rear wall is also filled with glass, in this case sliding patio doors.
"They not only let in additional light, but they also provide access to a backyard deck that you can barbecue and entertain on. The backyard — which is fully fenced and runs back to a detached double garage on a back lane — is huge, featuring perennial flowerbeds and tons of mature trees."
Immediately adjacent to the dining room is a roomy kitchen that’s much more than a staging point for scrumptious meals, Neumann adds.
"It not only has tons of cabinet and countertop space, and a huge window over the double sink that provides you with a view of the park-like backyard, but there’s also a three-season sunroom with skylights off the back door that’s a great place to relax or visit with company after dinner. It’s an amazing space."
An entrance at the front of the kitchen leads out to the home’s bedroom wing, which comprises a four-piece bath, two good-sized secondary bedrooms and a well-positioned master suite.
"I think it’s important to note that all three bedrooms come with updated windows," Neumann says.
"There’s plenty of room for kids to grow in the two secondary bedrooms, while the master suite is bright and spacious, and offers a handy two-piece ensuite."
Head downstairs, and you encounter a finished basement that offers all kinds of utility — and livability.
"Because the home is a bungalow that offers nearly 1,200 sq. ft. of living space on the main floor, you get a basement that has somewhere in the range of 800 to 900 sq. ft. of livable space," he says.
"It’s important for an active young family to have that extra space at their disposal."
That extra space, it turns out, comprises a huge rec room with tiled wood burning fireplace, two windows (which let in plenty of natural light), a third bathroom, workshop, plenty of storage space — and a flex space that could be used as a den or possibly as a bedroom.
"While the window is a good size, it might not meet egress," Neumann says. "Still, it’s a spacious, bright space that could be used as a den. If the window doesn’t meet egress, it wouldn’t take much to expand it so it does."
As livable as the home is — it offers about 2,000 sq. ft. of total living space when you combine the main floor and basement — it’s also affordable to live in.
"Natural gas is $65 a month on budget, while hydro costs are $70 a month, also on budget," he says, adding the new owners can gradually update the home to their tastes.
"Taxes are also very reasonable for the area at $3,730.59 net. You’re not going to find many homes in this area that offer such low utilities, a huge, mature lot and such a great location."
Ah, yes, the home’s prime location.
"It’s just incredible. You’re on a quiet, treed street just half a block from beautiful King’s Park. Not only that, but you’re also close to schools, parks and a host of recreation facilities, as well as the University of Manitoba and key amenities on Pembina Highway," Neumann says.
"It’s a wonderful area to raise a family in."
lewys@mymts.net
Location: 637 Kilkenny Dr., Fort Richmond
Year built: 1965
Style: Bungalow
Size: 1,196 sq. ft.
Bedrooms: 4
Bathrooms: 2.5
Price: $399,900
Contact: Eric Neumann, Realty Executives First Choice, 204-996-6386, or Barbara-Ann, Realty Executives First Choice, 204-770-7932




