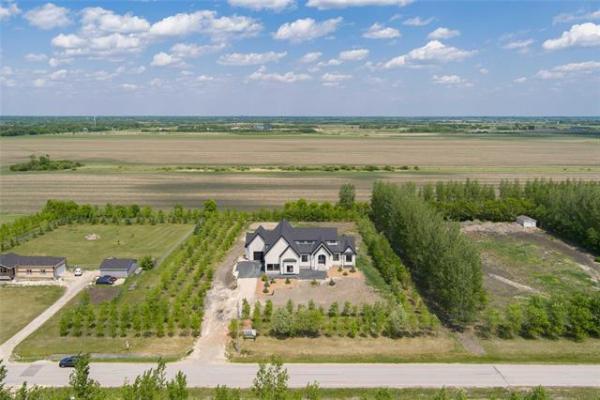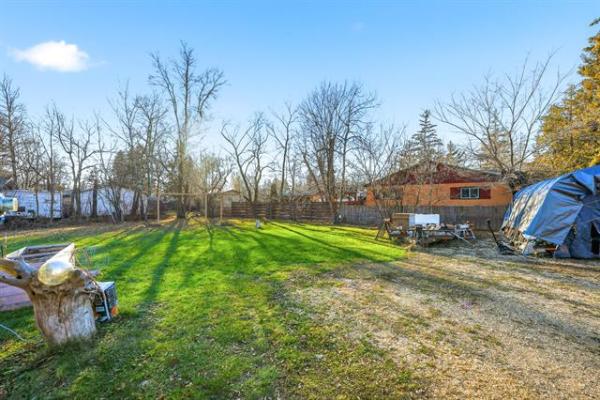


Back in 1994, features such as piled foundations and structural wood floors were a rarity. But the outgoing owners of 11 Kingsway Crescent decided to go that extra mile when they built their home nearly 20 years ago.
"You can feel the quality and first-class craftsmanship of this home the moment you set foot in the foyer," said Century 21 Bachman & Associates' Cole Castelane.
"From a structural standpoint, this home hasn't moved an inch in nearly 20 years, or had an foundation issues. Other homes in the area, not built on piles, are having foundation problems. The owners chose to go with leading-edge technology back then, something that's paying off now."
The other thing that's paid off was their refusal to stint on the quality of finishing materials throughout the home. Combine that with a floor plan that flows extremely well from one space to another in the home's great-room quadrant, and you have a 3,248 sq. ft., two-storey classic English Tudor home that is equal parts of function and flash.
A 12-foot-wide entrance draws you into the great room from a grand foyer that feels absolutely huge, thanks to its great width and depth and a soaring ceiling above. The great room is broken up into thirds: a family room to the left, kitchen/dinette area in the centre and a dining room to the right that can be seamlessly accessed via a three-foot-wide doorway.
Castelane said the first two things that hit you are the area's subtle segmentation and its undeniable warmth.
"It's a nice, warm area with just the right amount of segmentation," he said. "Unlike so many new homes, it's not wide open, which can sometimes lead to a cold, boxy feel. Beautiful honey-stained oak hardwoods (which run through the entire great room, including dining room and living room) only add to that warm feel."
The family room, measuring 16 feet by 14.6 feet, is big enough to feel like there's room to spread out to visit, yet small enough to feel intimate while conversing with guests. A three-sided fireplace set in cultured stone, placed between the family room and kitchen, provides welcome warmth, while a pair of huge arched windows (plus a door that leads to a slate patio out back) inject another desirable element into the mix.
"Look out the windows, and the forest view is absolutely amazing," Castelane observed. "When you're out on the patio, you're in a world of your own. Not only that, but the windows -- there's tons of glass in every room -- let in all kinds of light, so the home is bright inside even on a cloudy day."
Meanwhile, the kitchen (huge at nearly 19 feet by 14.6 feet) not only offers a four-foot by six-foot island, a dinette area for four, cherry-stained maple cabinetry and tons of counter space, but another space off its rear portion that extends the area while temperatures are warm.
"You get a screened-in sunroom that not only is a great place to sit and visit, surrounded by the forest view, but it also has a door that leads to the patio," Castelane said. "The great room's design makes it great for entertaining, with all the spaces being so well-connected and accessible.
"Even the dining room is huge (16.6 feet by 13 feet) with a big picture window on its rear wall, and the living room off it (18 feet by 14.5 feet) is massive with a gorgeous bay window."
By now, it's more than apparent that space isn't even remotely an issue at 11 Kingsway. The home's upper level, accessed via a grand, curved oak staircase that evokes memories of Gone With the Wind, is equally spacious, featuring a generous oak landing, four bedrooms and a four-piece bath.
The piece de resistance is a gargantuan master suite that feels like a small apartment -- it's 22.3 feet by 16.4 feet, after all.
"As master suites go, they don't get much better than this," Castelane said. "The bedroom is big and bright, you get a spa-like ensuite with jetted tub, five-foot tile shower, French white vanity with dual sinks, an off-white cork floor and separate his/hers walk-in closets. And the huge windows on the back and front walls provide beautiful forest views. Two of the secondary bedrooms also offer forest views and walk-in closets."
Head downstairs, and you'll find more than 1,700 sq. ft. of Western-themed, developed space, with its weathered wood walls and dark (ash) hardwoods. There's a saloon-like wet bar next to a large games area, media room on the other side of a centre wall and tons of storage room in the form of two separate rooms and a host of closets.
With additional features that include tri-pane Paramount windows, 35-year shingles, a triple garage, main-floor laundry, all kinds of space and a layout that's ideal for a big family, Castelane said the home has much to offer.
"It's in a quiet, mature natural setting only minutes from South Pointe, the U of M, Victoria Hospital and a host of amenities in the city's south end. It's a home that has to be viewed to be appreciated for all it brings to the table."
lewys@mts.net




