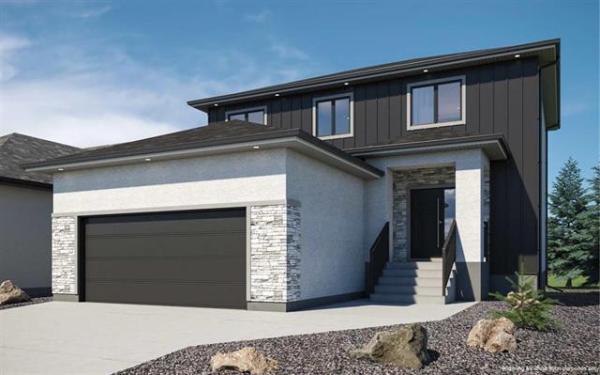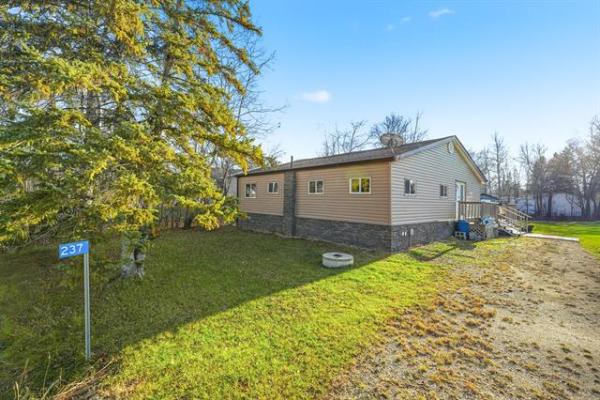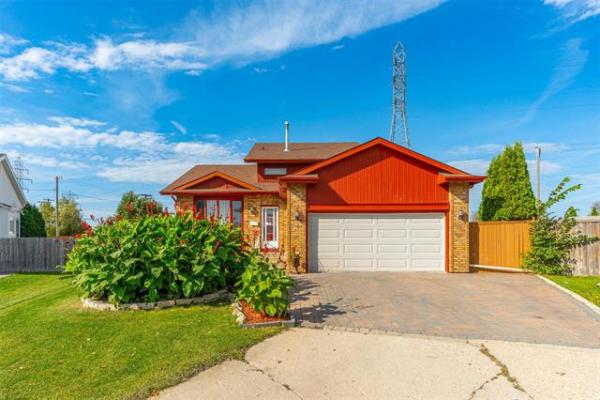
Todd Lewys / Winnipeg Free Press

Todd Lewys / Winnipeg Free Pres
Acquiring a lakefront home — especially if you’re considering buying new — can be an expensive proposition. Lakefront homes in a neighbourhood such as South Pointe or Bridgwater Lakes will typically set you back $600,000. If you want a home with a walk-out basement, add significantly more to that price.
There is, however, an affordable option. According to Glen MacAngus of Royal LePage Top Producers, the 1,676-square-foot four-level split design found at 184 Point West Dr. in Richmond West offers all these attributes and more in a serene location. "Homes like this in a very sought-after and rare lakefront location don’t come up very often," he said. "This home has been beautifully renovated, features redecorated modern decor throughout and offers four bedrooms, two full baths and two half-baths. Best of all, it comes in at a great price, under $420,000."
MacAngus added though the home was built in 1985, the upgrades are impressive and wide-ranging. "Upgrades include the kitchen, a newer two-tier deck with tempered glass railing out back, tile flooring and newer (cappuccino oak) hardwoods. Not only that, but the home features a great four-level layout that’s very efficient, and that makes it feel much larger than its listed square footage. The home is filled with a host of excellent design features."
In essence, 184 Point West Dr. is no relic of the mid-1980s — in fact, far from it. It all starts in the eat-in kitchen, which is split into two distinct areas. First, there’s the galley-style kitchen. Then, it opens beautifully onto a spacious eating area that features a nice little design twist. "There’s not only plenty of room for a table for four, but there’s also a huge window in the corner with a window seat. The window lets in a ton of light, making for a sunny eating area that feels even bigger and brighter thanks to a vaulted ceiling," said MacAngus. "Then, there’s the kitchen itself. It’s been totally remodelled and is absolutely spectacular."
No oak kitchen here with beige laminate countertops and dated almond-tinted appliances. Rather, there’s a wealth of weathered slate maple cabinets, taupe glass tile backsplash, black granite countertops, cappuccino oak hardwoods and stainless steel appliances. An under-mounted stainless sink set next to a large window and track lighting above finish it off in modern and practical style. "It’s a state-of-the-art space that’s both beautiful and functional," he said. "And it’s just steps away from the dining room/living room, which is an awesome space in its own right."
Situated beneath a vaulted ceiling, the first half of the area is dedicated to a dining area (13 feet by nine feet) that effortlessly holds a table for six to eight (or more, if you’ve a large gathering on the go). The end of the room is then dedicated to a (13-foot by 14-foot) living room that features a sliding patio door on its rear wall. It not only lets in loads of light, but provides access to the two-tier backyard deck MacAngus mentioned earlier. "The deck off the living room is huge and is surrounded by tempered glass railing that was installed purposely to make sure the spectacular lake view wasn’t blocked by railing or spindles," he said. "The view of the water, trees and landscaped yard is panoramic."
He added the deck can also be accessed via patio doors in the family room, set down a few steps from the living room/dining room. "That’s a real bonus — you can walk out to the deck on the lower level or just relax in the family room, which features a fireplace with tyndal stone surround, mantel and hearth. It’s a big space (17.5 feet by 12 feet) that’s perfect to watch movies or sports in."
Not to be overlooked — as fetching as the views and functional, updated spaces are — is the fact the home contains four bedrooms, two full baths and two half-baths. As fashionable as the updated home is, it’s also very livable, said MacAngus. "You not only get four bedrooms, but an office in the basement, as well. There’s also a recreation room and two-piece bath in the basement and a two-piece bath on the main floor. And the tile floor on the main-floor landing is gorgeous, and there’s also a main-floor laundry room."
He added the positioning of the master suite is also ideal. "It’s a private, relaxing space that comes with a lake view, four-piece ensuite and huge mirrored closet. It’s a space where you can go take a load off in your own little world at the end of the day."
Add in features such as a double attached garage, central air conditioning, a big, landscaped backyard overlooking the lake and an established, mature neighbourhood and you have a home that offers all kinds of value, said MacAngus. "The setting is gorgeous, the home has been beautifully updated and it’s also close to a host of amenities in south Winnipeg in a great location. If you’re looking for an affordable, functional lakefront home, they don’t get any better than this."
lewys@mymts.net
Location: 184 Point West Dr., Richmond West
Year Built: 1985
Style: Four-level split
Size: 1,676 sq. ft.
Bedrooms: 4
Bathrooms: 2 full, 2 half
Taxes: $4,049.32 (Gross 2015)
Price: $419,888
Contact: Glen MacAngus, Royal LePage Top Producers, 204-989-6900




