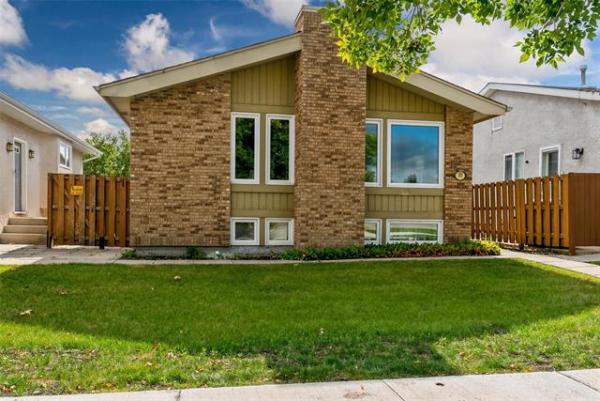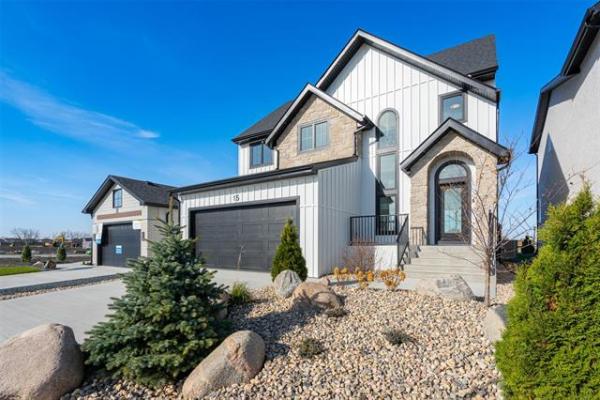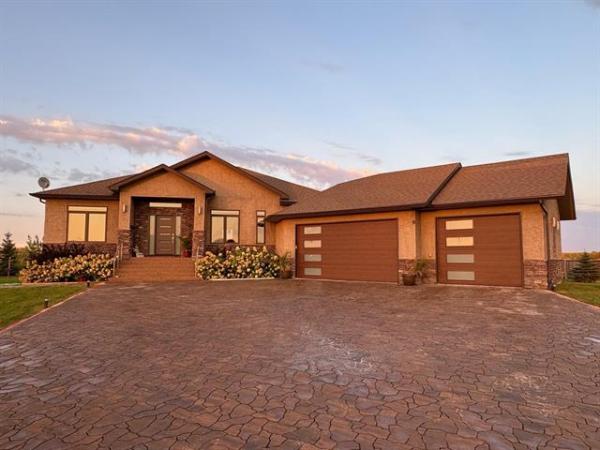
Elegant and functional, the dining room/living room area is perfect for entertaining.

Todd Lewys / Winnipeg Free Press
Space, style and light abound in the updated eat-in kitchen, which is linked to a park-like backyard with huge deck by a neatly angled patio door.

A well-placed one-third wall was placed between the kitchen and sunken family room to open the two spaces up to each other and maximize light flow.

The lower level offers a media area, gym, flex space, updated four-piece bath and ample storage space.
Thirty years ago, the field of home design was in a state of flux.
Realizing that traditionally designed homes lacked navigability and light flow, builders began to open up homes to make them more habitable.
Then, as the ’90s transitioned in the millennium, homes started to open up even more, resulting in the open-concept homes that many families live in today.
Jon Wiebe says his latest listing at 137 Westchester Dr. in Linden Woods offers the best of both those design worlds.
“This is what I would call a partial open-concept home,” he says. “Several of the spaces open onto each other, yet there’s some division, too. The result is a home that flows well and is naturally bright. Yet everyone has their own space to enjoy.”
Case in point is the kitchen/family room area at the back of the home, says Wiebe.
“I love the amount of natural light that flows into the area. Three windows on the kitchen’s rear wall — over the sink, and two huge windows to the right of a patio door that leads out a big backyard deck — let in loads of daylight.”
A one-third wall that was cleverly placed between the kitchen and sunken family room serves two purposes, he adds.
“It not only opens the kitchen up to the family room, but it also allows the light that comes in through a huge window on the family room’s rear wall to flow into the kitchen. The result is a wonderfully bright, open area that’s a true pleasure to spend time in. A gas fireplace in the family also serves as a nice, cosy focal point.”
The adjacent eat-in kitchen then adds a touch of functional elegance to the design mix.
“It’s been beautifully updated with white/grey quartz countertops, a grey tile backsplash, grey cabinets and stainless appliances,” Wiebe notes. “There’s also a generous eating area, and you can take the patio door outside to the park-like backyard. It backs onto mature trees, so when you’re out there on the spacious deck, you’re in your own private little world.”
A wide, well-placed doorway at the front of the kitchen then provides seamless access to another pair of spaces: an elegant dining room and living room.
“The dining room is a gorgeous space with its mod chandelier and a built-in storage area on the side wall,” he says. “A pair of pot lights above illuminate the shelving, while cool sliding doors at either end provide a stylish way to hide the shelving. There’s also extra space in the living room to sit down and visit, too.”
And while many 31-year-old homes don’t have main floor laundry/mudrooms, this one does.
“A hallway tucked away to the right of the foyer not only leads to a laundry/powder room, but also to a flex space that could be used either as a main floor office or guest room.”
Wiebe says that the layout of the home’s upper level mirrors the main level in terms of its overall efficiency.
“The great thing about it is that it offers not three bedrooms, but four. All of them come with high, vaulted ceilings, which you don’t often see. There’s also a beautifully updated three-piece bath.”
As fetching as the three bedrooms and luxurious main bath are, the primary bedroom is — as it should be — the second floor’s pre-eminent space.
“It’s high, vaulted ceiling gives it a wonderfully spacious feel, while two large windows on its back wall let in lots of natural light,” he says. “It comes with a good-sized walk-in closet, and a gorgeous four-piece ensuite that was updated with a tile floor, soaker tub/shower combo with tile surround, contemporary lighting and a new vanity.”
He adds that the home’s updated basement adds a third level of function to the meticulously maintained home.
“There’s even more space to love downstairs in the finished lower level with a media room, gym, flex space and updated four-piece bath. There’s also loads of storage space, too.”
Add in updates such as a newer high-efficient furnace, newer shingles, upper-level windows, and interior paint, and you have a home that’s ready for a new family to enjoy to the max.
“It’s in move-in-ready condition and in a wonderful location that’s just minutes from all kinds of amenities on the Kenaston strip,” says Wiebe. “It’s a family retreat and an entertainer’s delight set in the perfect place to call home.”
lewys@mymts.net
Location: 137 Westchester Dr., Linden Woods
Year Built: 1992
Style: two-storey
Size: 1,875 sq. ft.
Bedrooms: four
Bathrooms: three-and-a-half
Price: $579,900
Contact: Jon Wiebe, Realty Executives First Choice, 204-885-8999




