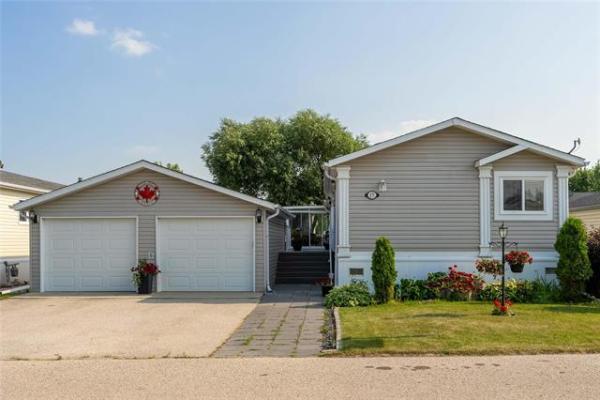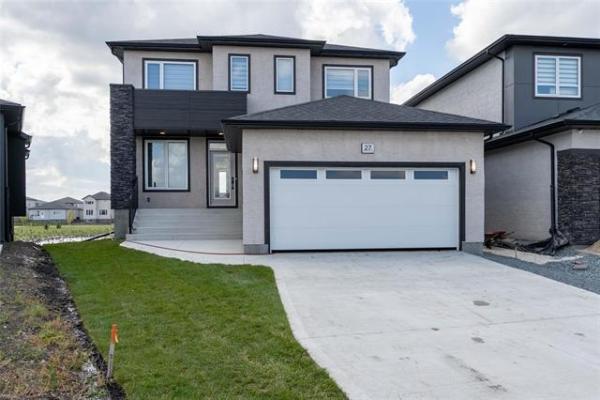Serenity. It's a sought-after commodity, yet one that's often hard to come by in the city.
Consequently, in order to gain peace and quiet, many people opt to move to newer bedroom communities where it might be quiet, but, because many such communities are newer, the lots are immature, making for less-than-desirable surroundings that will take years to fill out as the landscaping and trees mature. As exciting as it is to purchase a new home, it's not utopia.
Sometimes it pays to look at the middle ground, which in this case means looking at a resale home in an established community outside the city. It just so happens one exists on a pristine .4-hectare lot surrounded by mature trees in East St. Paul at 150 Terrance Place, said Royal LePage Alliance's Jennifer Gulay.
"If you're a family looking for a home that offers a serene, private feel and lots of space, this could be the home for you," she said. "At 2,606 sq. ft. (not including the developed lower level), this home offers tons of space and has been updated in several key areas."
Seeing as the home was built in 1981 -- a full 33 years ago -- those updates are a critical feature, as 1980s-era homes were known for their oak kitchens -- which often tended to be a bit of an ergonomic disaster from a navigability standpoint -- and rather featureless dining rooms.
Neither of those less-than-desirable attributes are present within the spacious confines of 150 Terrance.
"Within the last five years, an addition was made to the home's rear portion," said Gulay. "It really transformed the home. The kitchen was expanded and modernized, the dining room was deepened, and a sunroom/sitting room was added off the rear of the dining room. Tons of recessed lighting was added, too."
The result is a main living area that feels thoroughly contemporary -- and that possesses the efficiency of a new home design.
"I absolutely love the kitchen -- it's a big, bright, functional space with a rear wall filled with windows, a huge, angular island with built-in table, tons of cherry cabinets and gorgeous taupe Corian countertops," she said. "Light just floods in from the windows and skylight (placed above the sink, which overlooks the backyard). The view of the mature trees in the backyard is amazing."
She added there's an additional feature that really makes the kitchen rock.
"There's a patio door that leads to a screened-in deck -- it's an ideal place to eat or entertain in the spring, summer and fall. You really get a cottage-like feel sitting in it, looking out at all the gorgeous trees in the big, private backyard."
Likewise, the adjacent family room -- which is set one step down from the kitchen -- features patio doors that lead to the screened-in deck. With its brick fireplace, beamed ceiling and wainscoting, it creates a relaxing, rustic feel that ties in beautifully with the backyard scenery.
Meanwhile, flow from the kitchen to the dining room is seamless, making for a main living area that's ideal for entertaining. The dining room is a long, wide space featuring oak hardwoods, a serving area, pendant lighting and a bonus -- the sitting room/sunroom to its rear.
"Not only do you have all kinds of room for a table that seats anywhere from six to 12 people, you've also got the sitting room at the back that extends the area -- and lets in more natural light," Gulay said. "There's also a big living room with a huge picture window next to it (providing more relaxing views of the mature forest that surrounds the home). It's a perfect spot to visit with friends and family after dinner."
Space and light abound in the home's upper level, which contains not three but four bedrooms plus a four-piece bath with dual sinks. All three kids' bedrooms are larger than normal with oversized windows; and the master bedroom is a functional retreat.
"It's a big private space with a huge picture window that provides an elevated view of all the beautiful trees," she said. "It has a two-piece ensuite, big, open-concept walk-in closet and pot lights. The (taupe) carpet is new, and it's also been newly painted."
Because the lower level has been developed, the home possesses a functional third level that takes its total square footage over the 3,300-sq.-ft. mark.
"There's a big rec room with a media area that has a built-in entertainment centre, plus an area that can be used as a games area, play area, or as an exercise area. There's also a huge room that can be used as an office, exercise room, play area or storage room. The laundry room is huge; it also contains the furnace and hot-water tank, and offers lots of storage space, too."
Gulay said the home offers great value for a family looking for a safe, quiet spot to bring up their children in a home that offers plenty of space, style and utility.
"It's like being in your own park, yet you're only minutes from the city," she said. "It's a solid, updated home that has so much to offer a young, active family."
lewys@mts.net



