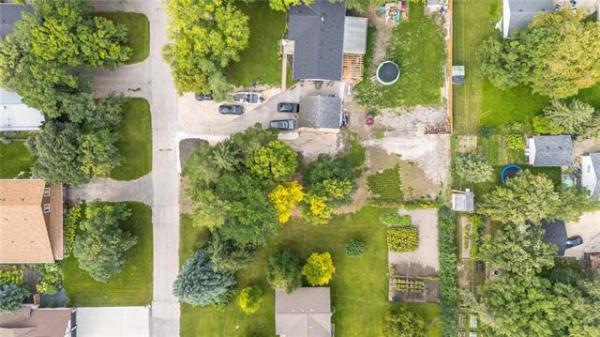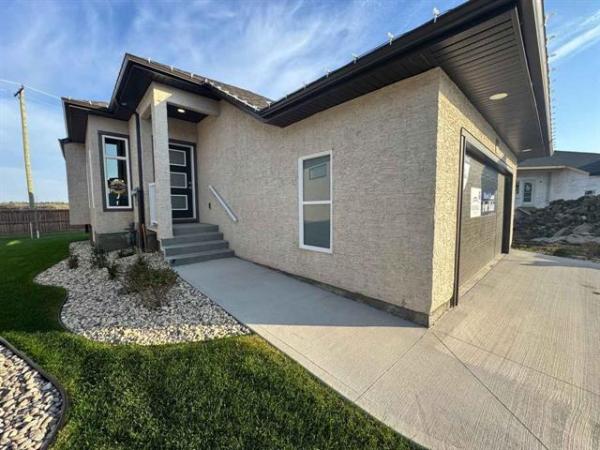

Many of us have daydreamed about what it would be like to own an estate.
It would be a private spot with a sprawling home on a plot of well-manicured land surrounded by mature trees -- and if possible, with water nearby. Oh, and the home would be outside city limits to ensure it is a genuine sanctuary.
It just happens such a home is available, said Coldwell Banker Preferred Real Estate's Terry O'Rourke.
"I've listed a magnificent riverfront estate at 3196 Henderson Highway, barely outside the north Perimeter at the junction of Henderson Highway and Hoddinott Road," he said. "It's just outside the city, yet you have everything you need to live a relaxed lifestyle. It's a combination of an estate and cottage."
The sprawling 4,200-square-foot bungalow is on a 1.5-acre lot fronted by a long, paved circular driveway that leads up to the home, which looks like an immense log cabin due to its log siding exterior. Set well back from Henderson Highway and surrounded by pines, elms and other trees, you feel like you're in your own private world.
It's a feeling that's amplified the moment you set foot in the home, said O'Rourke.
"With all the knotty pine walls (and ceilings) -- they're not panelling, they're actual wood -- you feel as if you've stepped inside a lodge," he said. "The home's warm, rustic feel is very welcoming and just draws you inside."
A generous foyer gives way to an expansive living room/dining room combination to the left, while off to the right is an oversized den and huge chef's kitchen that just begs to be cooked in.
There are several features that make those spaces special, starting with the living room/dining room.
"(It) not only has a beautiful wood-burning fireplace with a cultured-stone surround, but it also has a sunroom/solarium area set down two steps (by the front wall) surrounded by seven windows. It's a great place to relax or read a book," he said.
"The den is an incredible space that not only makes a great office, but features an amazing view of the (Red River) stretching away to the north. I'd find it difficult to concentrate on my work with that view."
Next is the kitchen, which abounds in rich finishes.
"It's a space that's as functional as it is beautiful with a host of cherry wood cabinets, cherry hardwoods, a nine-foot granite (copper/black) island, pot drawers and huge dinette area by a three-piece window," said O'Rourke. "You also get a superb view of the river from a large window placed over the double sink. Doing dishes is a pleasure when you've got a view like that."
There's also a handy area off the rear of the kitchen, he added.
"A hallway not only takes you to a door that provides access to the triple garage, but to an area with tons of storage, a main-floor laundry and three-piece bath. It's an area that's filled with function."
To the rear of the kitchen is a family room.
"There are two sets of patio doors that let in all kinds of light and that also lead out to the resort-like backyard," explained O'Rourke.
"You can relax in front of the gas fireplace and watch TV, or head outside to enjoy the pool, hottub and a nicely landscaped backyard that runs down to the river."
A circular staircase takes you to an elevated bedroom wing and a unique lower level.
"The upper level contains two large kids' bedrooms with patio doors that share a balcony overlooking the backyard and river. Take the staircase down, and you find a rec room with honeycomb-style cement ceiling that houses a theatre and games areas. Features such as the staircase make this a very cool, yet functional home."
Meanwhile, back on the main floor, a hallway off the living room takes you to the master suite and a huge second bedroom.
"The second bedroom here is larger than normal with a big window that gives you a nice view of the patio, guest house and river," he said. "And the master suite is a warm, private space that has a four-piece ensuite with white thermofoil vanity and soaker tub/shower combination."
Last but not least is the home's crowning touch: a resort-like backyard.
"With a yard like this, you don't need to go to the cottage," said O'Rourke. "With a hottub, 20-foot by 40-foot pool, guest house with sauna (all of 800 sq. ft.), huge interlocking brick patio, barbeque area and access to the river, you've got everything you need right here. It's a home loaded with space, personality and amenities in a superb location close to the city, yet in a world all your own."
lewys@mts.net




