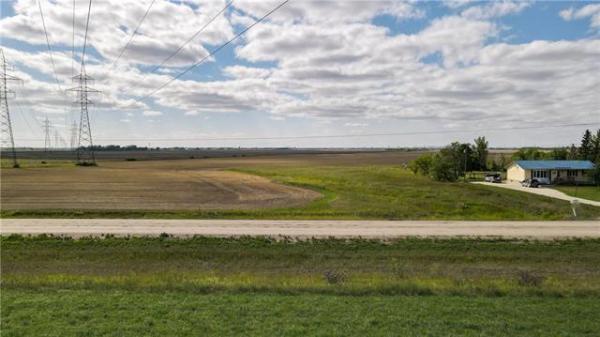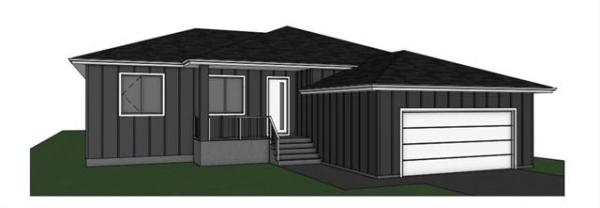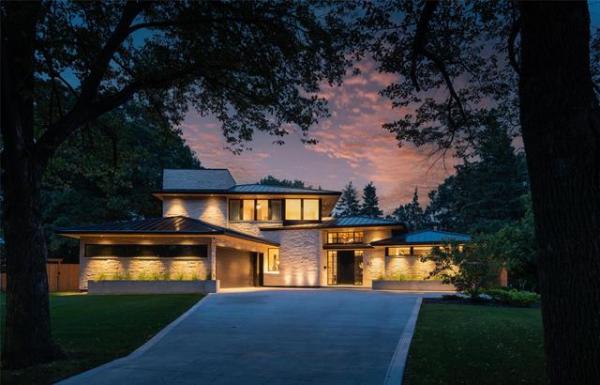
The expansive great room is a perfect spot to enjoy family time.

The lower level offers a media area, two bedrooms, a full bath and tons of storage.

The spacious kitchen offers an abundance of cabinet and counter space.

The huge backyard has a large deck and room for a pool, fire pit and more.
If there is any one thing that a big, growing family needs, it’s room to spread out.
Jennifer Queen of RE/MAX Professionals says her latest listing at 21 Fourth Avenue in La Salle meets that criteria and then-some.
“First of all, the home sits on a deep, 70-foot-wide lot,” she says. “That not only makes for generous side yards, but also gives kids lots of room to play out back. And at 1,829 sq. ft., this impressive bungalow offers plenty of space for a family to spread out inside.”
Queen says one of the home’s biggest strengths is just how generously proportioned each space is both on the main floor and downstairs.
“All the living spaces in the home are oversized, which is something I think a big, active family would appreciate. I haven’t seen many homes like this. Every single space is oversized.”
In fact, the main living area can be described in one word: expansive.
A wide, sunken foyer defined smartly by a terra cotta tinted tile floor leads up to a landing that transitions smoothly into one of the largest great rooms you’ll find anywhere.
“The beautiful, tiled foyer sets the stage for what’s to come,” she says. “At 24 feet by 14 feet, the great room is huge. It features gorgeous maple hardwood floors and a corner gas fireplace with a lovely, textured tile surround. It’s a very functional, tastefully designed space.”
She adds that the space directly across from it is loaded with both function, and style.
“The kitchen — which offers loads of maple cabinets and drawers — connects directly to the dining area, which boasts an abundance of natural light and access to a patio door that provides access to the huge backyard and a spacious deck that’s perfect for a summer barbecue. There’s so much space out back that you could put in a pool, fire pit, and more.”
Upon further examination, it becomes clear that the kitchen is anything but ordinary.
“The owners actually extended the countertop at the rear of the kitchen to put in a peninsula eating area that seats three,” notes Queen. “There’s an absolute ton of counter and cabinet space, and lots of room to move about to create — a real plus to make family meals, or for entertaining.”
Meanwhile, the home’s split floor plan — the main living area is in the center, with the primary bedroom on one side, the secondary bedrooms on the other — is off the charts in terms of function.
“Kids will love the fact that they not only have their own big, private bedrooms, but they will also love that they have their own bathroom, too,” she says. “It separates the two bedrooms perfectly, adding to that wonderful feel of privacy.”
Then, there’s the primary bedroom, which is in its own ultra-secluded spot on the other side of the home next to a handy laundry/mudroom.
“Parents will really appreciate the primary bedroom, which is a true getaway. There’s plenty of space to kick back and relax, and they’ll love the deluxe ensuite, which comes with a tile floor, corner jetted soaker tub and a gorgeous maple vanity with dual sinks. The walk-in closet is massive and offers all kinds of storage space.”
Then, there’s the home’s lower level, which makes it even more family friendly.
“It was recently finished with proper permits,” says Queen. “It adds approximately 1,400 sq. ft. more livable space to the home with two huge bedrooms, a large rec room, three-piece bath, and amazing storage. The quality of the finish is impressive, with Dri-Core sub floor and spray foam insulation.”
The home is also full of other subtle upgrades, she adds.
“It’s pre-wired for a surround sound system and comes with hard wired smoke and carbon monoxide detectors. The double attached garage is oversized, has spray foam in the walls, and has been drywalled, and has plug-ins for an electric car and a camper.”
Finally, there’s the community itself.
“La Salle is a very family friendly community,” Queen says. “The home is close to all kinds of amenities such as trails, shopping, and a community centre. It’s a safe, peaceful place to raise a family in a spacious, well-appointed home that has everything a family needs to enjoy life to the fullest.”
lewys@mymts.net
Location: 21 Fourth Ave., La Salle
Year Built: 2008
Style: bungalow
Size: 1,829 sq. ft.
Bedrooms: five
Bathrooms: three
Price: $599,900
Contact: Jennifer Queen, RE/MAX Professionals, 204-797-7945
Open House: Sunday Sept. 16, 2-4 p.m.




