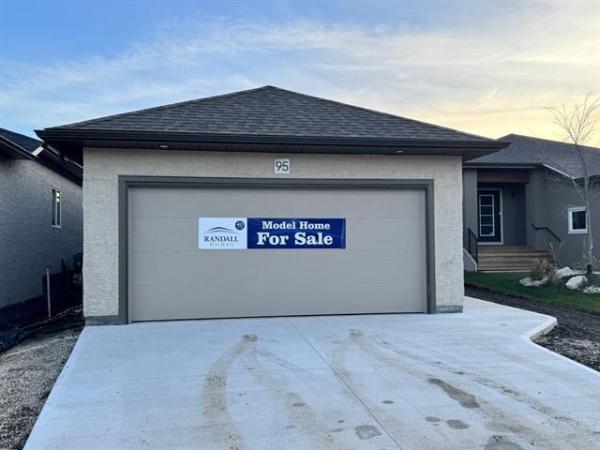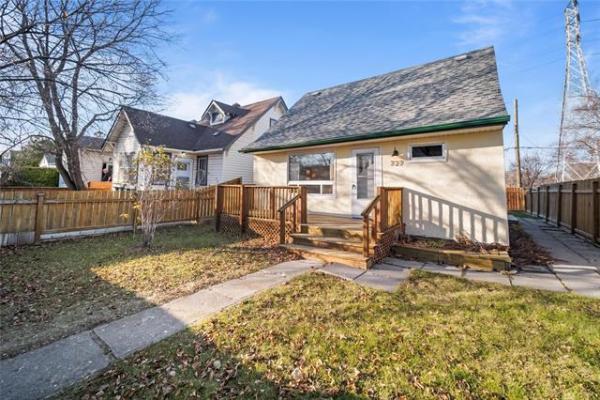When you think about Winnipeg's most luxurious neighbourhoods, areas like Tuxedo come quickly to mind.
However, as central and stately as Tuxedo is, there's another area--this one a little further west--that offers as much, if not more, said Judy Lindsay Team Realty's Guy Boudreau.
"The one thing you generally don't get in Tuxedo are huge lots that back on to the river," he said, noting that the lot on which 6383 Southboine Dr. is situated on is a monstrous 100 feet wide and 340 feet deep. "With this home, you get a tranquil location surrounded by trees next to the river that's secluded, yet close to everything. This home, and the lot it's on, is a real gem."
Tucked well back from the tree-lined street behind a pair of stately pines and a beautifully-landscaped front yard, 6383 Southboine's low-slung exterior belies the space that awaits inside. The bungalow features Frank Lloyd Wright design themes and measures in at a deceptive 2,732 sq. ft.
Even though the home was built more than four decades ago (in 1971 to be precise), its layout--and a host of updates performed throughout the home--make for a modern feel.
"I would characterize the floor plan as easy-flowing," said Boudreau. "You're welcomed warmly by a wide foyer that quickly transitions into an open living room (with stunning Brazilian walnut hardwoods) and 14-foot-high beamed ceiling. The focal point is a wood burning fireplace on the rear wall set in tyndalstone with oversized patio doors on either side that let in all kinds of natural light, and that provide access to the private back yard deck."
That easy flow continues into a large formal dining room (14 feet by 11 feet and framed by tyndalstone pillars) that opens directly on to the living room; a wide doorway then takes you into a bright huge space that contains an island kitchen, media area and oversized dinette area--a rarity for a home conceived roughly 20 years before great room plans came into vogue.
"This is the original design--the area wasn't opened up to make it more contemporary," he said. "It's a truly special space due to several design features. First, it's surrounded by glass--two patio doors that lead to an elevated deck/balcony, plus a window in the centre and more windows to the side. The views of the backyard, trees, river and pool are spectacular."
The kitchen was updated masterfully with an island with seating for three, cream corian countertops, a wealth of cherry cabinets and an off-white, low-maintenance tile floor. Thanks to all the space, there's ample room for a media area to the left of the kitchen and dinette area at the rear of the room between the patio doors.
"There's also a fireplace with red brick surround, and the dining room is located conveniently just steps from the kitchen--it's a great space for entertaining, or to spend time with the family. Best of all, the deck, balcony and pool area extend your entertaining space during the warm weather months."
Meanwhile, a private wing off the kitchen endows the sprawling home with more in the way of modern function. First, there's a large, tiled mudroom with garage access to the left. Next is a four-piece bath that's adjacent to a main floor laundry room, a feature rarely found in 40-plus-year-old homes.
The wing is then capped off by a large bedroom.
"It's an area that's ideal for a teenager wanting a private spot of their own, or even for use as an in-law suite," Boudreau said. "The hallway then leads directly to the foyer and front entrance for easy access."
Way across the living room is another wing--this one bordered by tyndalstone pillars--that houses a huge third bedroom and a spacious, well-positioned master suite.
"It's a big (23 feet by 15 feet), calming space that features a six-piece ensuite (with light taupe tile floor, six-foot jetted tub, cherry wood vanity with dual sinks and dual storage towers, two-person tile/tempered glass shower and steam room) and a separate walk-in closet next to four corner windows that let in light and provide a view of the beautiful back yard," he added. "You also have direct access to the backyard through patio doors next to the bedroom."
Another 800 sq. ft. of space awaits downstairs: a fourth bedroom, four-piece bath and a walk-out rec room.
"Right now, it's being used as a bedroom/office area, but you could knock out the rear wall (with double doors and two windows), reclaim the storage area and have a true walk-out media room/games area," said Boudreau. "With the lower level, the home offers over 3,500 sq. ft. of total living space, making it a great family home."
Combine all the updates, forward-thinking interior and incredible lot with a great location, and you have a family-oriented home loaded with potential, added Boudreau.
"This is a thoroughly contemporary home in a prestigious, convenient Assiniboine River location," he said. "You're only minutes from west and south Winnipeg, close to golf (Breezy Bend, Glendale, St. Charles, John Blumberg, yet you're in your own secluded, private spot in an incredible setting. You can't beat the practical luxury that it offers in such a natural, yet central location."
lewys@mts.net



