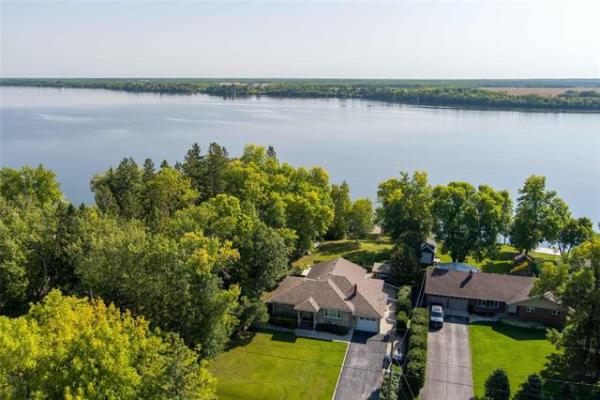




In this era of high-density housing developments -- and the two-storey/cab-over designs that predominate due to limited building space -- it's unusual to see two departures from the norm in one spot.
Take more than a passing look at 23 Kingsbridge Court, tucked away in a little cul-de-sac in the heart of Lindenwoods, and you'll notice two things. First, it's a bungalow. Second, because bungalows go out rather than up, this 1,865-sq.-ft. home is situated on an extremely wide, deep pie-shaped lot.
It's a feature that yields a number of advantages and distinct design features, both in and out of the sprawling home, says Royal LePage's Chris Pennycook.
"It's rare to find a lot this size in Lindenwoods," he says. "It's one of the largest in the area. This home was also custom-built by the owner to high standards to feature a different look inside."
The first feature that stands out is the park-like back yard. Thanks to four large windows and a garden door that leads to the terraced brick deck, it's difficult to overlook. For starters, the 25-foot-wide, red-and-brown brick platform is a welcome change from a wooden deck. It adds some different colours and texture into the mix, and the terraced look effects a quiet elegance.
A cedar-chip periphery -- with all sorts of flora and fauna, as well as a waterfall -- frames the huge lush green lawn to perfection.
"What can you say? The backyard is just amazing," Pennycook says. "Using stone instead of wood for a deck was a great idea, and the landscaping is gorgeous. It's a great spot to entertain company, or just watch the kids play in a safe place."
The creativity exhibited in the backyard extends into 23 Kingsbridge's interior. Notable is the fact that the layout, unlike most open-concept homes today, is semi-open.
That difference is driven home when you stand in the exceptionally wide foyer. Straight in front of you is a gas fireplace on the far wall that's framed by the living-room's pillared entrance, flanked on either side by one-third walls. With another identical entrance off to the side, flow in and out of the living-room is effortless, yet you have borders that make for a well-defined space that's as cozy as it is spacious.
The materials are not only high-quality, but offer a striking balance. There are dark brown ceramic tile floors in the kitchen, along with natural maple cabinets and a liberal amount of brown/moss/black granite. For contrast, light oak flooring was used in the living-room.
"Other features also stand out in the living room -- the brickwork on the fireplace and the tray ceiling," says Pennycook. "Plus, there are all kinds of potlights running through the main living area. The living room is an ideal spot for couples who like to entertain, or for family time."
Meanwhile, the kitchen is a study in contrasts and ergonomics. The contrast comes courtesy of natural maple cabinets that complement the dark granite counter tops and chocolate brown porcelain tile. Wide aisles make the area a gourmet's delight, while a 10-foot island adds extra eating space and utility. A large eating area at the kitchen's rear (surrounded by windows) easily houses a table for eight.
"It's a different design, but it works," Pennycook says. "The whole area, with the different colours, textures and layout, is a welcome change from totally open-concept homes. You can still move, and you have division."
A separate wing off the living-room offers both privacy and utility. The master bedroom is tucked away in the back for privacy, with a large second bedroom, main bathroom and laundry room (off the garage) filling out the area. An angled ensuite and walk-in closet add interest to a large, warm master suite. The ensuite has the requisite luxury appointments with a huge white jetted tub set in white ceramic (same as the flooring). A four-foot tempered glass shower adjacent to the jetted tub fills the ensuite out in style.
Room is also abundant in the finished lower level. Two extra-large bedrooms with walk-in closets will appeal to teens looking for their own space, while a games/play area with fireplace, media area and den/study with French doors and built-in desk -- as well as loads of storage in the mechanical room -- offer all kinds of flexibility and more than 1,500 sq. ft. of livable space to enjoy.
Pennycook says 23 Kingsbridge is indeed a rare find.
"The location, in a quiet cul-de-sac on a large, well-landscaped lot, is excellent, and it's also close to all amenities, schools and parks. Inside, the house features quality materials across the board, as well as a different and very functional floor plan. Outside, you've got an incredible backyard to enjoy.
"It's a fabulous place to call home in every way."
DETAILS
Address: 23 Kingsbridge Court, Lindenwoods
Style: Bungalow
Year Built: 2003
Size: 1,865 sq. ft.
Lot: Oversized pie shape with huge, park-like backyard
Bedrooms: 4 plus lower-level den
Bathrooms: 3
Gross Taxes: $6,241.27 (2009)
Price: $649,900
Contact: Chris Pennycook or Lori Hopfner Royal LePage Dynamic Real Estate @ 989-5000




