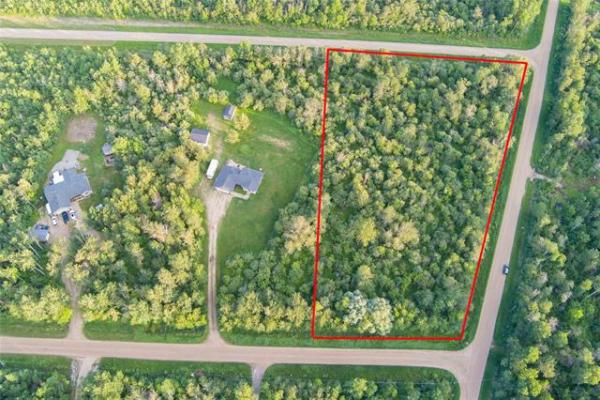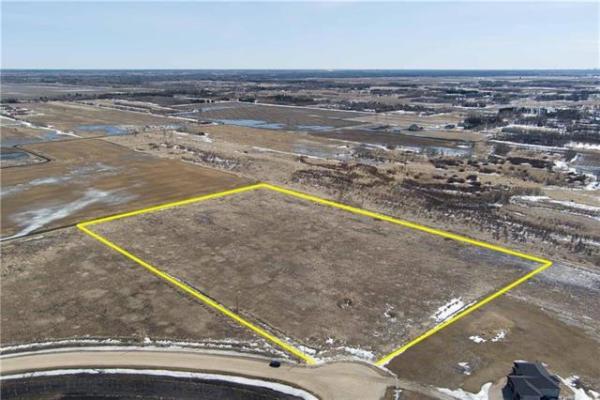



IF you're looking for a spacious, urban-inspired pad that evokes an ambience reminiscent of living in New York, you just might want to consider this.
The residence we speak of is a 3,550-sq.-ft. condominium that occupies no less than half of one of the floors -- hence the address unit 8 C & D -- of the upscale condominiums of 221 Wellington Crescent. It is perhaps the ultimate condominium in that it offers all the conveniences of a house -- in a trendy, central location that enables you to get anywhere in the city in 20 minutes or less.
"This gorgeous condominium represents a touch of New York in the heart of Winnipeg," says RE/MAX Professionals' Claire Hoffer. "It really does feel like you're in New York, living in a high-rise building with only four units per floor, a small, elegant foyer and a wonderful, central location that gives you a vibrant, urban feel."
The feel within the unit -- or in this case, joined units -- is one that immediately puts you at ease due to an abundance of space and natural light. Thanks to two enclosed 24-foot-long enclosed balconies (solariums), large windows all-round, 10-foot ceilings and a different, yet soothing dark blue (with grey undertones) colour scheme, the interior is at once bright and warm.
Then, when you look outside, there is, to put it simply, The View.
"With the wrap-around balconies and all the windows you get what amounts to a 180-degree view of the city, which includes a marvellous view of the Assiniboine River and all the trees," says Hoffer. "The high elevation here really makes for great river and cityscape views on every side. They're just gorgeous."
When residents aren't revelling in the multiple views, they can enjoy a space -- or, more precisely, spaces -- that make the unit feel more like a house than a condominium. That's due to the fact that -- in masterful fashion -- two distinct units have been joined into one.
Consequently, the condominium is essentially comprised of two halves. On one side, you have the master bedroom (more about it later), laundry room, family/media room, dinette area and island kitchen. The other half -- accessed through a wide doorway -- houses (at least in this configuration; future owners may do things differently) a dining room, living room, bar, den and guest bedroom with adjacent bathroom.
Meanwhile, all the finishing materials combine to make for a rich, elegant environment: engineered oak hardwoods that run through the entire unit including the twin solariums, granite countertops, honey maple cabinetry and tasteful light fixtures.
"All the materials in the suite are high-end," Hoffer says. "The owners even had the maple drawers in the entertainment unit wrapped in grey linen to match the colour scheme. And the other finishing materials -- the maple cabinets, beige granite countertops and hardwood floors -- complement each other extremely well. Everything here was done with great taste."
It also turns out that the floor plan of the expansive unit works well, too. The master suite is off by itself, with the laundry room nearby. The hallway then merges into the family room/kitchen area. On the other side, the guest bedroom and bathroom are located at the back to encourage privacy. Best of all, there's basically a space to match any mood.
"This is a versatile place to call home because there's space to entertain in, be informal in or be private in," she adds. "It's just very comfortable with all the space, light and storage."
Of particular note is the huge master bedroom -- it measures 18.4 feet by 13.4 feet -- and a walk-in closet the size of (no kidding here) a small bedroom.
"This is a master suite that has it all. It's big, bright and has a great view of the river below, and a spacious five-piece ensuite with corner jetted tub, five-foot tempered glass shower. There's also a dream closet with all kinds of built-in storage. It's simply an amazing space."
Hoffer says the right buyer can just move in and enjoy a condominium that offers a New York-like fusion of style and practicality.
"With it's a central location, great views and all kinds of style, space and storage, this really is a great spot to call home," she says.
lewys@mts.net
DETAILS
Address: 8 C & D - 221 Wellington Crescent
Style: high-rise condominium
Size: 3,550 sq. ft.
Year built: 1966
Bedrooms: 3
Bathrooms: 3
Taxes: $13,327.35 (gross 2009)
Condominium fee: $1,517.62 monthly
Price: $1,175,000
Contact: Claire Hoffer, RE/MAX Professionals @ 291-6416
Key details: All appliances incl. along with two underground parking spots, two outdoor covered spots and two storage lockers.




