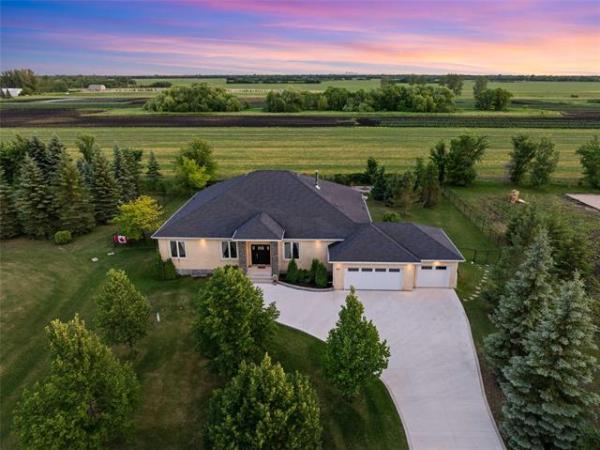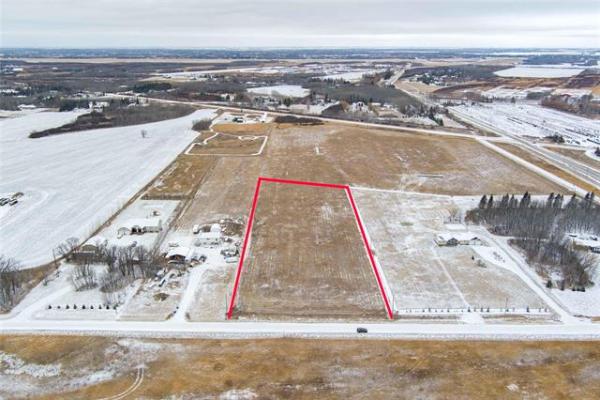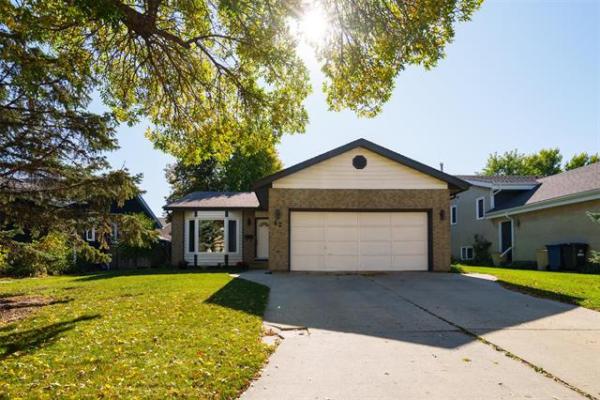


Something that's often lost in this age of gigantic homes is the concept of maximizing space.
After all, not everyone has an unlimited home-buying budget. Consequently, if you're a single or young couple looking for an affordable place to call home -- say, $200,000 or less -- then chances are you're looking at a house or condominium that's going to offer 800 square feet (or less) of living space.
Granted, not all small spaces are created equal. Why? Well, because being smaller in size, layout is critical. If the floor plan is well thought-out, then a 600-sq.-ft. space can have all kinds of utility. If not, an 800-sq.-ft space can feel tiny.
In this case -- a 600-sq.-ft. condominium found on the 10th floor of Imperial Place, 246 Roslyn Rd. in Osborne Village -- the compact unit's interior feels considerably larger than its listed square footage.
"It's a condominium that definitely lives larger than its listed space," says Re/Max Associates' Al Shrupka. "The location is excellent and it comes in at a nice price range ($169,900). Most importantly, the floor plan works, and is surrounded by a number of features that make the available space work that much better."
Before we get to the floor plan, it's necessary to mention one other thing: while smaller than the norm, this is a condominium that comes with a killer view.
"The (sliding) balcony doors face west, which gives you a an incredible view of the (Assiniboine) river and all the trees below," he says. "To say the least, the view is awesome. The balcony is a good size, so you can easily put a table and chairs out there to enjoy evening sunsets."
Complementing the million-dollar view is an interior that is bright (thanks to the balcony doors and large window in the master bedroom), spacious -- and laden with storage space. The suite's main living area is comprised of a living room that measures in at nearly 16 feet by 17 feet, and a galley kitchen that's anything but run-of-the-mill.
Because it has two entrances -- one that opens up onto the living room and another off the foyer -- access into the kitchen is seamless. The wall in its centre sports another key feature, a cutout that accomplishes two things at once: It opens the kitchen up to the living room, and houses a black laminate countertop that not only hides the sink, but could be used in another manner.
"It's just a very functional design," Shrupka says. "Right now, the outgoing owner has a table in front of the cutout to eat at, but that could be moved to the far wall. All you have to do is add two or three stools, and you have a nice little eating nook. There's also lots of cabinetry (white french cabinets with corner glass feature cabinet) for a smaller kitchen, and the (grey vinyl) flooring is new. The countertops (the same black laminate as the eating nook) look great. This unit is so well-decorated."
Meanwhile, the living room is something of a marvel in itself. Larger than might be expected with the balcony doors -- which frame the treetop/river view to perfection -- it comes with natural maple hardwoods, built-in (grey) storage cabinets at ground level and overhead -- and a niche where a desk can be placed near the patio doors. No need for an entertainment unit, as a TV can be placed atop the lower-level cabinets.
Not only is there ample room in the living room for furniture, but the foyer is also chock-a-block with utility: a mirrored double closet with built-in storage, as well as built--in shelving by the coat closet.
Due to minimal hallway space, the bathroom and master bedroom are larger than might be anticipated. Although rectangular in shape, the bathroom opens up by the (deep) soaker tub (set in white tile) to offer plenty of room to have a soak in secluded comfort. The long vanity offers all kinds of storage and counter space, plus there's a niche by the towel rack for a hamper or storage unit.
The master bedroom -- it's an impressive nine feet by 11 feet with double mirrored closet, huge window (and hot water heater cover that serves as display/storage area) -- also qualifies as a very pleasant surprise.
"It's large enough that there's plenty of room left over after putting in a queen-sized bed," he says. "With the super layout, great location -- it's a short, safe walk to Broadway, to Safeway and Starbucks -- and an incredible view and tastefully decorated interior -- this is an affordable condominium that you can just move into and enjoy for all it has to offer."
lewys@mts.net
DETAILS
Location: Unit 1006, 246 Roslyn Rd.
Size: 600 sq. ft.
Year Built: 1970
Style: Apartment-style condominium
Bedrooms: 1
Bathrooms: 1
Taxes: $1,674.80 (Gross 2010)
Condominium Fees: $362.07/month (includes cable TV, heat, central air, hot water, parking, etc.)
Price: $169,900
Contact: Al Shrupka, Re/Max Associates @ 989-9000




