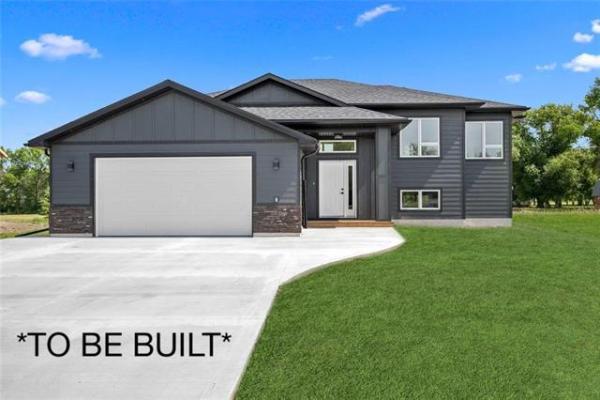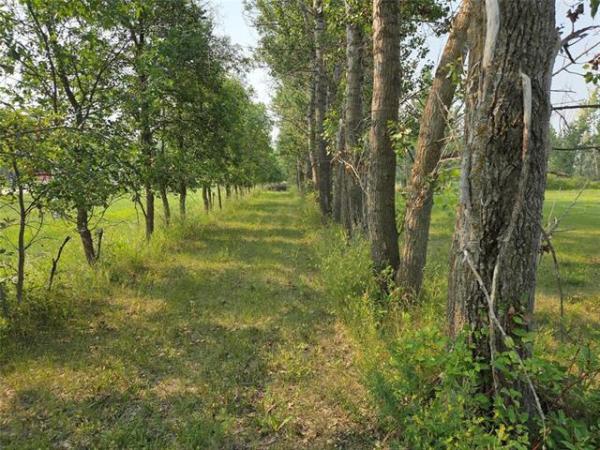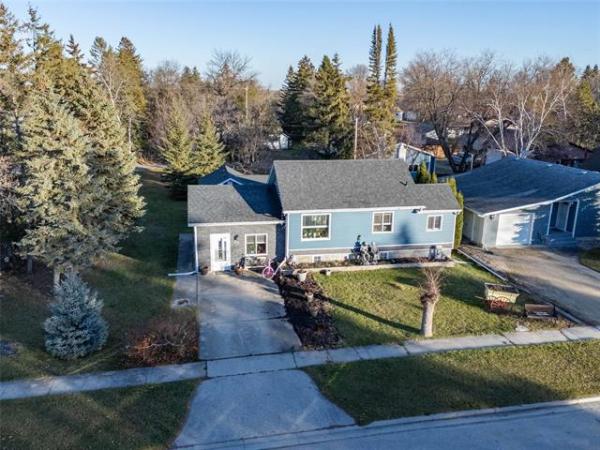




What a piece of paradise.
"You wonder why anyone would want to drive two hours to the lake if they owned a home like this," says Royal LePage's David De Leeuw.
"The setting and views are unbelievable. Yet, you're only a short drive from the city. It's what I'd call a little piece of paradise."
"It offers great views (of the Red River) on either side and the (huge) patio -- complete with hot tub -- isn't bad either."
He's speaking about 169 River Edge Drive -- a 2,435 square-foot bungalow in West St. Paul with walk-out basement built by Huntington Homes in 2007. It's designed to take advantage of its natural surroundings, both in and out. An open-concept design laden with glass along its rear wall in the great room achieves two purposes, says De Leeuw.
"It's an open area that's subtly separated by bulkheads that define the kitchen, dining room and family room," he said. "The result is great flow, yet separate spaces. At the same time, all the windows along the back wall provide an unbelievable view of the Red River. The view through the huge window on the family room's wall is literally picture perfect."
As stunning as the river views are this home is as practical as it is luxurious. The island kitchen is a fine example of that ideal combination.
"Granted, it's a gorgeous area with the 10-foot quartz island (with seating for four), maple hardwoods, dark maple cabinets, quartz countertops and beige porcelain tile backsplash (with brown glass tile accents)," says De Leeuw.
"At the same time, the aisles are extra wide to encourage flow, there's a huge pantry off the kitchen and a superb mudroom/laundry room with lots of built-ins and hanging racks and access to a triple garage."
The foyer combines luxury and practicality. It's ample width provides all kinds of room for guests to shed their coats and shoes, while a black marble landing defines the area. A tempered glass wall with fetching film highlights divides the great room from the foyer while allowing the natural light in the family room to migrate into the home's front half; and a three-sided gas fireplace divides the dinette area from the family room.
The master suite is unquestionably 169 River Edge's crown jewel, adds De Leeuw.
"It has everything you could possibly want -- a 10-foot tray ceiling with chandelier, panoramic river view through another big picture window -- and a bright, wide-open ensuite with a (corner) jetted tub and tempered glass/tile shower tied together along the back wall. It's finished off beautifully by a floating maple vanity, dark ceramic wall, tile floor and huge walk-in closet."
Downstairs, another 1,900 square feet of developed space awaits in the form of an open-concept rec room with games (in this case pool) area, wet bar, sitting/TV area, exercise room, bedroom and three-piece bath. Storage space is ample, too.
There's also a surprise.
"Dual pocket doors hide a media room," says De Leeuw. "It's not a huge theatre but that's more than made up by the sound (5.1 Dolby surround) and screen (100 inches or so in size) are top-end. The home is controlled by a media server found behind a door under the stairs. Between that and all the electronics in the media room, this is one high-tech home. It's wired with more than 3,000 feet of linear cable."
This home is cutting-edge, liveable and decidedly natural.
"This home is quite the package. Its high-quality construction, design and finishes and riverside setting make this a special place to call home. All the cool technology built into it makes it a home you can enjoy all the more."
lewys@mts.net
DETAILS
Location: 169 River Edge Drive
Year Built: 2007
Style: Bungalow with walk-out basement
Size: 2,435 sq. ft.
Lot Size: 77' x 316'
Bedrooms: 4 plus main-level den
Bathrooms: 3.5
Taxes: $7,866.00 (Gross 2010)
Price: $1,099,000
Contact: David De Leeuw, Royal LePage @ 989-6900




