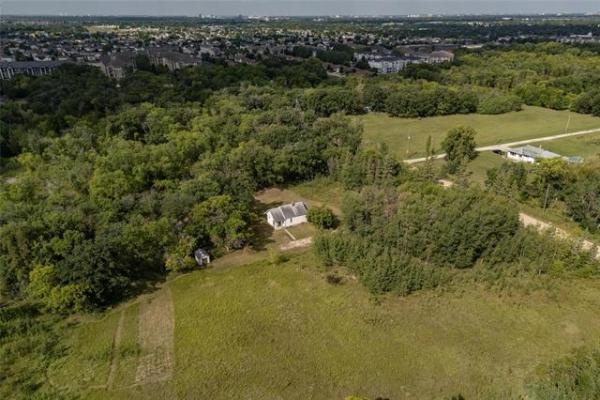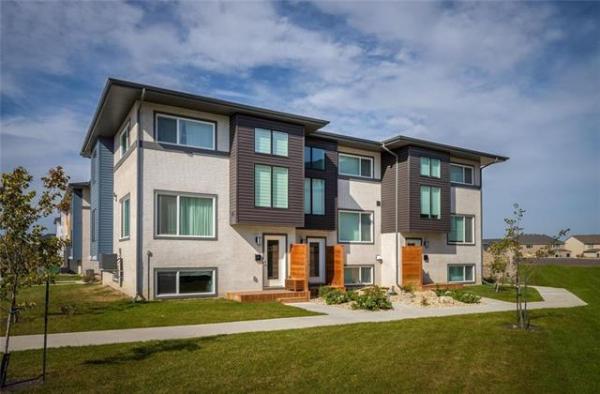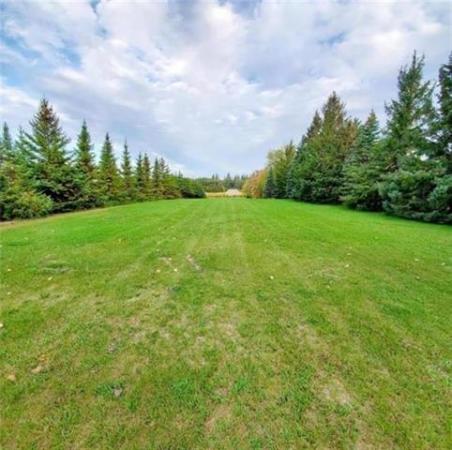
Photos by Todd Lewys / Winnipeg Free Press
Spectacular views and a collection of rich, high-end finishes make the great room a great place to spend time.

The kitchen is a stunning yet practical space loaded with classy finishes and thoughtful features.

With space, style and natural light, the primary bedroom is a luxurious retreat.

The ensuite offers a heated floor, soaker tub, walnut vanity, dual raised sinks and an extravagant walk-in shower.
When you design a luxury condominium — in this case a penthouse suite, no less — it needs to be designed with care.
That’s because as much as you want it to be sumptuous, you don’t want it to be too showy, either.
Alan Reiss of RE/MAX Professionals says Secter Architecture and Design got the balance just right in a spacious top floor penthouse at 139 Tuxedo Ave. in Tuxedo.
“This unit features a wonderful design from its foyer on in,” he says of the 1,609 sq. ft., two-bedroom, two-and-a-half bath home. “While there’s no question that this is a high-end condominium, it’s not only stunning but also very practical.”
That synergy between fashion and function comes to the fore in the suite’s main living area, which deftly balances space with natural light, incredible views and gorgeous finishes.
“Ceiling height is 10 feet, so that makes an already spacious area feel that much larger,” notes Reiss. “The high ceiling also allowed for larger windows.”
Not only do the windows that wrap around the great room — five floor-to-ceiling windows that surround the dining area and a nine-foot patio door with transom window above — flood it with natural light, but they also provide a bird’s eye view of the condo’s surroundings.
“You can look out over the city and not only see its rich tree canopy, but you can see the trees and areas such as Assiniboine Park from the west, east and south,” he says. “The views are just stunning.”
So too is the suite itself, from both an ergonomic and stylistic standpoint.
Although it’s a good size at a shade over 1,600 sq. ft., the key to its inherent livability is that it was designed with logical luxury in mind.
Nine-foot doors add to the palpable sense of volume, while a well-conceived floor plan does a crackerjack job of distributing space.
Each space — from the peninsula-style kitchen to the dining room to the living room — is the total package: spacious, accessible, well-defined and beautiful.
Surrounded by a literal wall of windows, the dining area possesses a solarium-like feel, while the living room, thanks to a gorgeous walnut-paneled feature wall with a big screen TV and sleek entertainment unit in its center – is a highly functional work of art.
Then, there’s the kitchen, says Reiss.
“From its black matte quartz countertops to its gray glass tile backsplash, motorized vertical lift cabinets and high-end appliances — the Sub-Zero fridge and freezer are concealed by gorgeous walnut cladding — it’s just a stunning space. Yet, it’s also very practical with its raised eating bar and a roomy U-shaped interior.”
He adds that the suite’s two bedrooms — which were placed in opposite corners of the expansive unit — adroitly combine style and sensibility.
“For example, the second bedroom not only comes with a built-in armoire with undermounted LED lighting, but it also comes with its own three-piece ensuite with walk-in shower. Whoever uses it, a guest, or a teenager, will really like having their own luxurious bathroom at their disposal.”
As amazing as the second bedroom is, the primary bedroom, which is nestled neatly behind the living room next to a huge laundry room, is several notches above in wow factor quotient.
“It’s hard to know where to start,” Reiss says. “It starts off with an incredible walk-in closet featuring built-in storage with LED lighting strips. There’s also a tray ceiling with pot lights, a huge window on the rear wall that lets in tons of natural light and offers great views and another gorgeous walnut feature wall with a built-in spot for a big screen TV.”
Finally, there’s the lavish ensuite.
“From its heated tile floor to soaker tub, to an extravagantly tiled walk-in shower with bronze showerhead and body sprays, it’s just an amazing space. A walnut vanity with dual raised sinks finishes it off perfectly.”
The immaculate penthouse is the ultimate luxury condo, says Reiss.
“It’s everything you might dream about and more, from its fabulous location to its amazing views, abundance of natural light, functional layout and incredible finishing quality. Not a single detail was missed in its design. It’s in like-new condition, and ready for a new owner to enjoy.”
lewys@mymts.net
Location: PH 12, 139 Tuxedo Ave.
Year Built: 2019
Style: apartment-style condominium
Size: 1,609 sq. ft.
Bedrooms: two
Bathrooms: 2.5
Price: $899,900
Contact: Alan Reiss, RE/MAX Professionals, 204-981-1688




