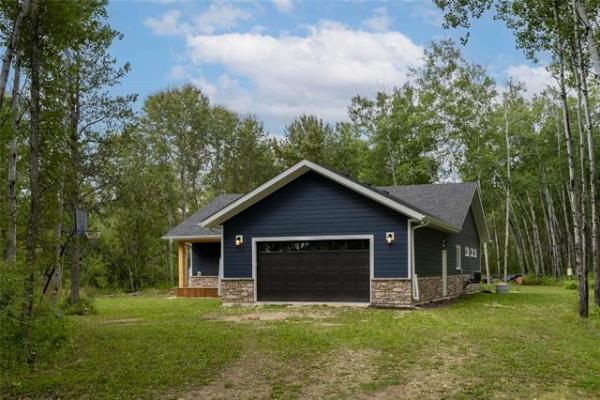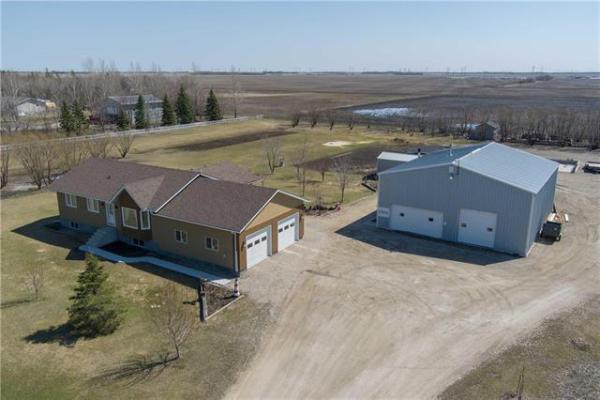
Photos by Todd Lewys / Winnipeg Free Press
Floor-to-ceiling windows provide the sitting area with a panoramic view of the river below.

The great room in this luxury condo is simply exquisite.

The island kitchen comes with Fisher & Paykel appliances, and is filled with fabulous finishes.

The primary bedroom is spacious, modern and has a stunning view.
As prestigious as many of the condominium complexes on Wellington Crescent are, many share the same problem.
That problem? A good number of the suites in buildings aged 30 years or older can be quite dated.
That isn’t the case with a 2,130 square-foot suite found on the eighth floor at 141 Wellington, says Mark Loewen of Royal LePage Real Estate.
“This is a distinctive, one-of-a-kind unit that has been fully remodelled,” he says. “The quality of the work is tremendous. Craftsmanship throughout is exceptional, and the finishes are exquisite.”
He adds that there’s a reason why the suite is so beautifully remodelled.
“Between the COVID-19 pandemic and labour and supply chain issues, it took a little over two years to make over the unit,” he says. “The renovator is also a bit of a perfectionist, so he wanted to get every detail just right. He also wanted to create a suite that had a modern, metropolitan feel to it.”
Mission accomplished.
The moment you step into the suite’s main living area, you feel like you’re in Toronto, Vancouver, or even New York.
“Every inch of the unit was taken into consideration in terms of its design and finishes,” says Loewen. “The entryway is nice and wide and comes with beautiful white oak engineered hardwoods that run throughout the entire home. Overall, flow is great and there’s a cutting-edge feel that really captures your imagination.”
Simply put, the main living area is visually stunning.
The island kitchen to the left starts things off in tasteful, modern style with a matte black quartz island with gorgeous white veins and matching waterfall sides.
Gorgeous black cabinetry surrounds the kitchen, while a custom black hood fan, built-in induction cooktop (and oven) and recessed, high-end appliances with cladding that matches the surrounding cabinetry gives the area a sleek, streamlined feel.
“The kitchen was actually reoriented to make it more functional and open it up to the dining room and living room,” he explains. “The entire area is magnificent, with it being illuminated beautifully by an array of pot lights. The dining area is spacious and comes with a well-appointed bar with custom millwork next to it. It’s perfectly placed for holding dinner parties.”
Then, there’s the great room, which was placed perfectly between the dining area and sitting area.
“It’s a masterpiece that features an amazing linear electric fireplace set in a gorgeous entertainment unit with a state-of-the-art ceiling speaker system. It, along with the pot lights, which can be dimmed, will allow you to set the perfect atmosphere for any occasion.”
Loewen adds that the main living area’s final space — a sitting area that is situated next to a rear wall of windows that looks out on to the river below — is its piece de resistance.
“The view of the river is just breathtaking and is made even better by the fact you’re on the eighth floor,” he says. “It’s captured perfectly because you’re at just the right height to take it in. For example, if you’re high up in the penthouse, the viewing angle isn’t as good because you’re looking down on it.”
Not surprisingly, the suite’s bedroom wing is just as impressive at its main living area.
It starts off with an office with a double entrance fronted by elegant tempered glass doors, and then graduates to an opulent four-piece bath that sits neatly between the office and a pair of spaces — a large secondary bedroom with a city view at the end of the hall — and the primary bedroom, which was tucked away to the left in its own private corner of the splendid suite.
“The primary bedroom — which was totally reconfigured — does it one better with a private balcony that overlooks the city, and a huge walk-in closet with a newly created make-up area that has its own window. The ensuite is stunning with its walk-in shower and soaker tub, which are surrounded by gorgeous tile.”
Few luxury suites in the city measure up to this lovingly made-over marvel, says Loewen.
“There’s really nothing comparable. You’re getting a fully updated, 2,130-sq.-ft. suite with gorgeous finishes and a breathtaking river view in a quiet concrete and steel building — all in an incredible location. If you’re in pursuit of an extraordinary lifestyle, this amazing condo could be the one for you.”
lewys@mymts.net
Location: Unit 802, 141 Wellington Cres., Crescentwood
Year Built: 1987
Style: apartment-style condominium
Size: 2,130 sq. ft.
Bedrooms: two plus den
Bathrooms: two
Price: $1,080,000
Contact: Mark Loewen or Adam Virgilio, Royal LePage Prime Real Estate, 204-989-7900




