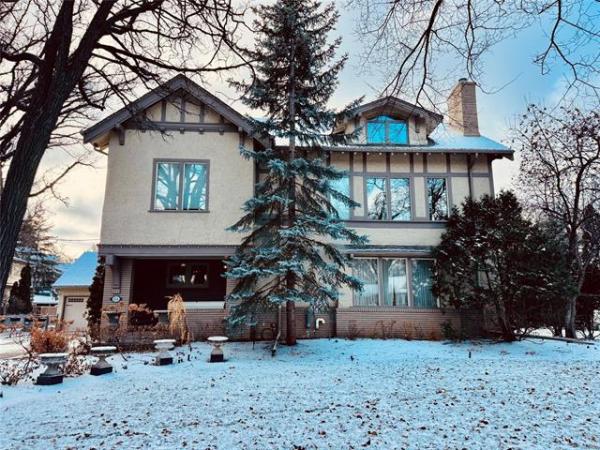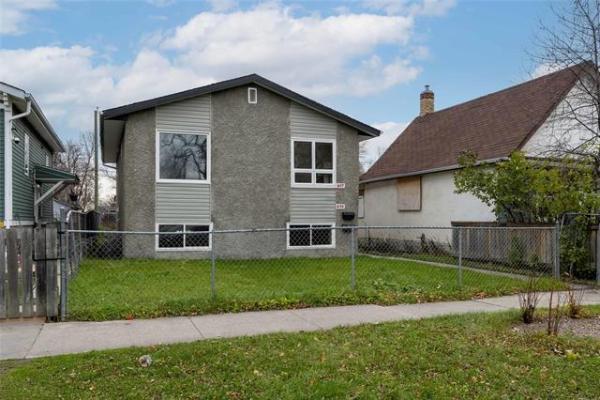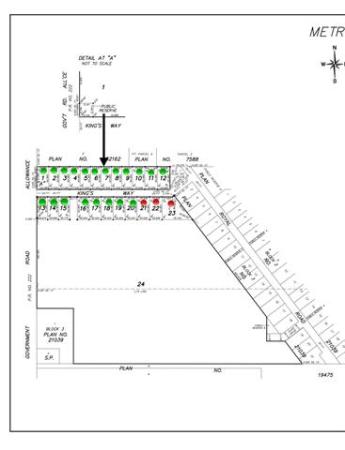


If you want a home in a central, established neighbourhood, the reality is it's not going to be cheap.
A good example of such a neighbourhood is the Linden Ridge area, an enclave east of Kenaston Boulevard on the north and south sides of McGillivray Boulevard.
As one of the city's newer communities, it's close to everything. Shopping, restaurants and services on Kenaston are only minutes away, and Polo Park is just a short drive north. Linden Ridge residents can be in areas such as River Heights, Fort Garry and St. Vital in no time flat.
In a nutshell, it's a very desirable place to live. Consequently, it's not easy to find a single-family home for under $350,000, or perhaps even under $400,000. That's not good news for young families, many of whom are looking to move up to a larger home in a more central area of the city.
On the other hand, many empty-nester couples looking to move down to a condominium with ample space for their chattels and one that provides a carefree, turnkey lifestyle are finding it difficult to get an affordable, spacious condominium in a locale that's not only close to a host of amenities, but keeps them in close proximity to family and friends.
Royal LePage Dynamic Real Estate's Blair Sonnichsen said he may have a solution to both problems in the form of an 1,170-square-foot condominium at 230 Fairhaven Rd. It's on the top floor of a four-storey greystone complex built in 2009.
Not only is the condominium larger than normal, it's also something of an anomaly, in that features a house-like floor plan that contains three bedrooms.
"This unit represents a rare opportunity to own a top-floor, three-bedroom condominium in the Linden Woods area of the city," Sonnichsen said. "Being one of the most popular areas of the city, it isn't easy to find an affordable home, whether you're a young family or an empty-nest couple."
In fact, it's no longer easy to find an affordable condominium in Winnipeg's southwest sector. New condo complexes in the Linden Woods/Linden Ridge area are now asking more than $350,000 for units in the 1,000-plus square-foot range. By contrast, unit 453-230 Fairhaven Rd. is selling for an affordable $282,900.
Sonnichsen said that affordability extends well beyond the reasonable price tag.
"The great thing about this unit is that you're getting into an established project with stable condominium fees that include not only all your utilities in parking, but other amenities such as a pool, gym and beautiful common room," he said. "It gives you peace of mind knowing what amenities there are in the complex, as well as knowing - especially if you're a young family - that schools are in place just a few minutes away."
While amenities within the complex and in the community are important, it's equally important that the condominium itself scores high on the livability scale. Thanks to a well-thought-out floor plan, unit 453-230 Fairhaven Rd. is a home that can capably meet the needs of a young family, professional couple or empty-nesters.
Essentially, the suite is a modified centre plan. Off the foyer, there's a very functional galley kitchen (10 feet by 8.5 feet) to the left, with a good-size dining area (10.5 feet by 9.7 feet) to the left. Straight ahead is the living room, measuring 11.75 feet by 9.25 feet.
Because all three areas are so well-proportioned, a niche to the left of the living room and behind the dining area was left -- a bedroom that's 9.2 feet by nearly 14 feet.
"The floor plan works extremely well," Sonnichsen said. "The galley kitchen doesn't take up too much space. That left plenty of room for a dining area for four, plus there's a breakfast bar for three next to it. There's lots of room for furniture in the living room, and the bedroom can function as either a den, TV room or as a guest room or third bedroom. There's also a large laundry/storage room to the right of the foyer as well - a very convenient feature."
Meanwhile, the condominium's bedroom wing is where the home-like feel really kicks in. Situated along the hallway is a secondary bedroom at 9.58 feet by 13.8 feet, with a four-piece bath with soaker tub, and the master suite, which is divided into three areas -- bedroom, walk-in closet and ensuite.
"Not only is the floor plan excellent with the separation between spaces, but all the rooms are generous in size. The secondary bedroom in the bedroom wing makes an ideal office or bedroom, while the master suite is in a nice, private spot tucked away at the end. The four-piece bath is also bigger than you'd think (at 5.5 feet wide by 8.5 feet deep). The master bedroom comes with a large window, large walk-in closet and four-piece ensuite with a soaker tub/shower combo," Sonnichsen said.
The unit's finishing quality is also impressive. Newer dark-stained hardwoods, maple cabinetry, a granite breakfast bar, tile backsplash in the kitchen, laminate countertops and a neutral earth-tone colour palette provide a rich feel that young families, empty-nesters or professional couples will appreciate.
"This unit offers excellent value in terms of its livability, amenities it offers and its location," Sonnichsen said. "It provides easy living in a great area for a very affordable price."
lewys@mts.net




