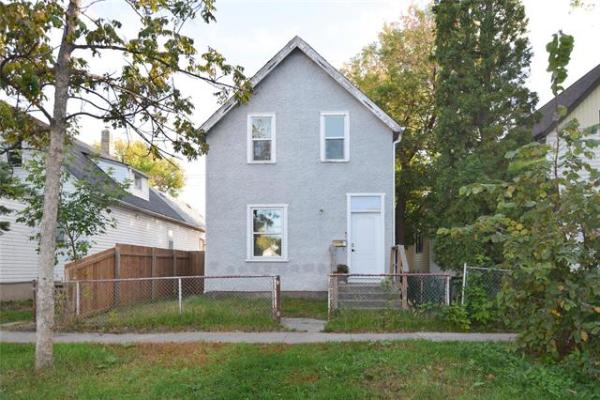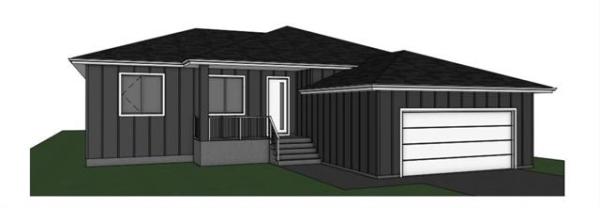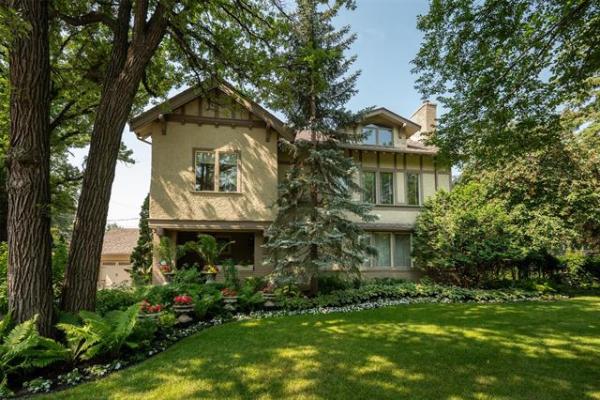
The view from the second-floor office overlooking the living room.

The spacious master bedroom with access to the second floor balcony.

PHOTOS BY WAYNE GLOWACKI / WINNIPEG FREE PRESS

The remodelled kitchen features an open-beam ceiling.

The living room still has the original (refinished) oak hardwood flooring.
It’s something that can cause quite the quandary for those looking to buy a century-old character home.
On one front, such a home’s character is a big selling point, as the intricate, hand-hewn woodwork in turn-of-the century homes (when well-preserved) is truly something to behold. The fact that such homes are usually found in mature, tree-laden — and walkable — neighbourhoods is another attraction.
At the same time, the possibility exists a vintage home might require new wiring, plumbing and updates to key spaces (i.e., kitchen, bathroom). Consequently, the cost of a home could exceed the purchase price by $50,000 or more. Hence, buyers can find it difficult to take the plunge, not knowing how much a home might cost them in the long run.
RE/MAX Performance Realty’s Ryan Davis said a 2,026 square-foot two-storey home found at 114 Claremont Ave. in Norwood Flats poses no such concerns. "Over the past six years, the outgoing owners have put over $100,000 into the home to update it," he said of the stately home, which was built in 1914. "The porch was recently rebuilt, its plumbing and electrical systems have been upgraded, it has a newer high-efficient furnace and air conditioner, and the hot water tank is also newer."
He added upgrades to the home go well beyond those items. "The kitchen has been remodelled, as has the main bath on the second floor. Not only that, but there’s also a newer three-piece bath on the main floor, as well as a main floor laundry room, a feature that people really appreciate — and don’t necessarily expect in a home that dates back to 1914."
True enough. In fact, when you enter the home (via its picture-perfect front porch), you’re greeted by an original oak staircase and a living room framed by oak pillars and one-third oak walls.
If the elegant staircase and pillared living room don’t take you back in time, the refinished (original) oak hardwoods and 10-inch baseboards finish the job. Then, you’re transported quickly back to the present day the moment you look through the oak-trimmed doorway that leads into the kitchen. "It’s been totally remodelled," said Davis. "With its (taupe) quartz countertops, two-tone soft-close cabinetry (white maple up, cappuccino oak down), (taupe) glass tile backsplash and oak hardwoods, it’s a totally modern space that even has space for a table next to a huge window."
Turns out, the hallway off the back of the kitchen not only contains a pantry and leads to a huge backyard deck (more on it later), but another space runs of it: the aforementioned bathroom and laundry room, which are part of an addition tacked on to the home’s rear portion approximately 30 years ago. "You not only get a modern bathroom with tile floor, oak vanity with quartz countertop (with white tile backsplash) and corner glass/tile shower with three body sprays and rain shower head, but you also get a laundry room with a big window," he said. "It’s an area that adds just a ton of function and style to the home, which offers a great combination of classic and modern design features."
Exit the kitchen via a wide doorway into the dining room, and that ideal combination of design features is once again front-and-centre. "There’s a beautiful dining area directly off the kitchen that features oak wainscoting all around, plus a medallion ceiling with chandelier and crown moulding," said Davis. "A wide entrance of the dining room takes you to a bright family room with soaring ceiling and two large windows, while a five-foot entrance with oak trim and original (working) pocket doors take you into a living room with gas fireplace with tyndall stone mantel and pillars and tile surround."
Heading upstairs is a pleasure thanks to the ornate, hand-carved staircase. Once there, you’re greeted by refinished maple hardwoods, a remodelled main bath and three bedrooms — plus a den and storage room. It’s not your average turn-of-the-century second floor, said Davis. "First of all, the bathroom is contemporary with a deep soaker tub with (white) tile surround, tile floor and maple vanity. Second, both secondary bedrooms are big and bright, and offer plenty of storage space. One has a walk-in closet, while the other has a good-sized double closet. There’s also a den that overlooks the family room down below."
That leaves the master suite, which in itself is a revelation. "Again, it’s something you don’t expect in a home this old," he said. "It has a door (with windows either side) that leads to its own private balcony. Back inside, there’s tons of space and light, and you get two walk-in closets at either end. It’s a beautiful, functional space."
The same could be said of the basement, which, somewhat surprisingly, holds a rec room with media area, wet bar and play area. "The fact that you have additional living space downstairs is a bonus. There’s also a decent amount of storage space; the more usable space the better, especially in older homes."
Last but certainly not least is the home’s backyard. "It’s a private, low-maintenance area with huge deck, patio and oversized double garage. Like the rest of the home, it’s in great shape. It’s in move-in condition. All you need to do is move in, and enjoy."
lewys@mymts.net
Year Built: 1914
Style: Two-storey
Size: 2,026 sq. ft.
Lot Size: 50’ x 120’
Bedrooms: 3
Bathrooms: 2
Price: $499,900
Contact: Ryan Davis, RE/MAX Performance Realty, 204-791-9200



