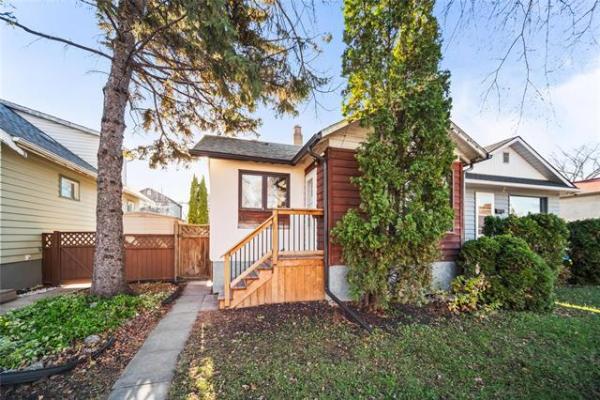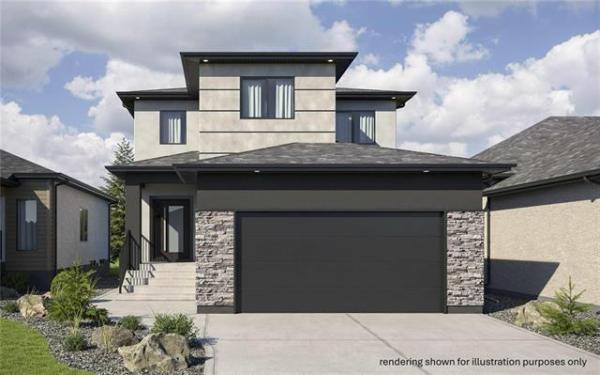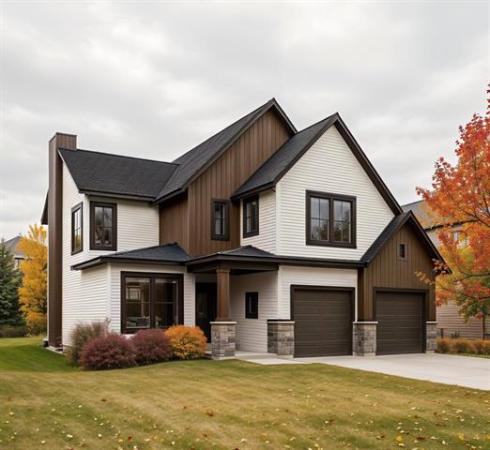



You see, the expansive, 2,776 sq. ft. bungalow -- which has near the same amount of living space downstairs -- was not only built to last, but to have an enduring beauty and functionality, as well.
"We went with state-of-the-art techniques all those years ago," Gail recalls. "That means that the home is all steel-beam construction, which makes for an extremely open basement. Second, we had the builder pour a foundation that was no less than eight inches thick. From a structural standpoint, this home is as sound as the day it was built."
Exceedingly well-maintained, 782 Oak Street -- which is set in a large, meticulously landscaped lot fronted by two age-old elm trees -- is something of a throwback in terms of design, and a very welcome one at that: unlike today's contemporary open-concept designs, the sprawling bungalow's floor plan features comprehensive segmentation. Yet, thanks to well-placed halls and doorways, flow is excellent.
At the same time, the materials used -- bleached walnut doors and trim, black granite flooring and cultured stone in the foyer (that continues indoors from the handsome cultured stone exterior) -- are not only solid, but still timeless. That, plus the fact that the Hechters updated critical segments of the home over the years, ensures that the home isn't dated.
"Take the kitchen, for example -- we put in black granite counter tops to go with the walnut cabinets, as well as a movable island. With that flexibility, you can have 20 kids in here for a birthday party without batting an eye," she says. "There's also a built-in desk with more storage nearby, two built-in ovens and a stainless steel counter top range. We went with a grey tile backsplash to go with the counter tops."
Adjacent to the kitchen is a family room with gas fireplace and three-season sunroom. Although they're distinct spaces, the proximity to the kitchen provides virtually the same effect as having a decidely open-concept kitchen/great room area.
"The sunroom is just the best," adds Gail. "We spend a lot of time in there -- we use it from about April 15 to Oct. 15. There's a deck off it that leads to a private, fenced area with garden and rear garage. It's also nice to have the family room nearby. With the kitchen, family room and sunroom so close together, it's a great area to spend time with family, or entertain. There's also a separate formal dining room, too."
Husband Ted concurs.
"We've had parties with over 100 people in here without a problem," he says. "The design really works. It's easy to get around, yet there's privacy, if that's what you want."
Speaking of privacy, the secluded bedroom wing offers that, as well as some neat design features that add utility to the package. Take for example, a sliding door that provides the main floor laundry room (which is right access from the hallway, plus all kinds of closets for storage.
With four bedrooms including a voluminous master (the other three bedrooms are big, too) -- and a main bathroom located smack dab in the middle of the bedroom wing -- both room and function is optimal. Additional features such as triple pane low e windows and a central vacuum system running through both levels make for enhanced economy and utility.
"It's very deceiving, how big this home is," says Ted. "Even though we had a big family, space was never an issue. Everything is where it should be, so we were never tripping over each other."
One of the main reasons for such harmonious family life is the fact that 782 Oak Street's lower level is, well, cavernous. With two more bedrooms, rec room with exercise area and wet bar as well as oodles of storage space -- staircases at either end provide seamless access to the area -- it's almost another home unto itself.
"Both staircases are also gated, so if you have young children, you don't have to worry about them falling down the stairs -- that feature comes in handy when our grandchildren visit," says Gail. "The basement is so big that we actually had a nanny live down there without any problem."
With the house becoming more than they really need, the Hechter's, have decided to sell their masterpiece. Since this story was written earlier this week, the house has sold.
"The fact is, it's just too big for us now, so we've bought a condominium nearby," Gail explains. "There are young families moving into the area every day, so it's time for a young family to enjoy it. We were blessed to live in this house and raise three healthy kids. Now it's time for someone else to make some treasured memories of their own."
Details
Size: 2,776 sq. ft.
Minimum Lot: 69' x 120'
Bedrooms: 6
Bathrooms: 3.5
Price: $514,900 (includes appliances, window & floor coverings)
status: Sold
Contact: Jon Margolis @ 453-7653
Key Features: Solid, custom designed bungalow with exterior cultured stone wall that extends into foyer; segmented, yet accessible floor plan; high-quality finishing materials such as granite and walnut cabinetry; large bedrooms throughout; main floor laundry; huge lower level with two additional bedrooms and rec room with wet bar and exercise area; 3 season sunroom; oversized two-car garage.




