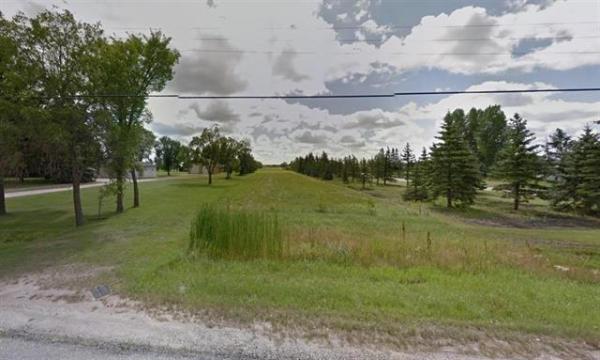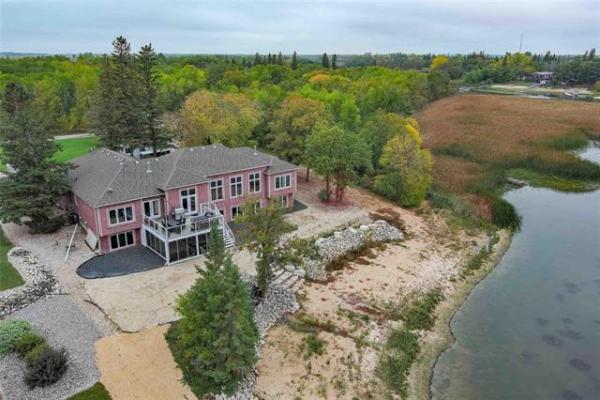
It's something we've all dreamed about -- having our own luxurious mansion to live in.
Ideally, it would be situated on a quiet, mature lot. Moreover, that lot would also exude a countrified charm (with its generous width and depth, surrounded by mature trees), yet be close to a wide range of key amenities in a central location.
Inside, there would be space aplenty, rich finishes and a functional floor plan filled with a fantastic array of amenities. The home would also contain modern conveniences that are deftly offset by classic features that bring a warmth to the expansive interior.
Not only that, but there would be room enough on the main and second floors to rent out the basement and top floor, thus paying for a large percentage of the home's mortgage.
Believe it or not, this home is not a figment of the imagination -- it actually exists at 566 Wardlaw Ave., in Crescentwood, said Re/Max Professionals' David De Leeuw.
"If you enjoy the urban life, there are few better spots than this to live it in," he said of the 3,150-sq.-ft., 21/2-storey home built in 1907. "It's a home that possesses incredible character with all the turn-of-the-century woodwork, hardwood floors and leaded-glass windows. At the same time, that character is beautifully complemented by a host of modern amenities that make it a home that's as functional as it is beautiful."
The home's character is front and centre the moment you set foot in the generous foyer. Original hardwood floors and well-preserved oak trim -- lintels above doors, door trim, 10-inch-high baseboards and large windows with (dark) oak trim -- envelope you in warmth, while large rooms with oversized windows make for a bright, cherry interior.
Most importantly, said De Leeuw, the home's main-floor layout makes sense.
"Not all turn-of-the-century homes feature good floor plans, but this home does," he said. "The kitchen, which is at the rear of the home, opens up onto a large formal dining room, which then has a doorway that unites it with a media room to the left and another doorway that unites it with a living room at the front of the home. The living room features an entrance highlighted by gorgeous, arched woodwork over it."
The woodwork and well-conceived layout make for a main floor that's as well-suited for entertaining as most modern homes. De Leeuw said while the feel is classic, the home's function is unmistakably modern.
"Take the peninsula kitchen, for instance," he said. "There's lots of room to move in its interior, and it's surrounded by a wealth of cherry cabinetry, black-laminate countertops and stainless appliances. The peninsula is a great food-prep area, and also seats two. Not only that, there's also a huge pantry to the left of the kitchen with all kinds of storage space."
Not to be forgotten is a feature at the rear of the kitchen -- a screened-in, three-season backyard porch.
"It's a wonderful spot to entertain or relax in during the spring, summer and fall. It, along with a big window on the back wall, make the kitchen a bright, exceptionally functional space."
After enjoying the trek up the ornate, original oak staircase, owners can enjoy an expansive, well-appointed second floor that contains two bedrooms, a den, laundry room and a bright, opulent ensuite.
"The main bedroom is a large space that comes with a walk-in closet, that's proximate to a space that contains a laundry room on one side and a gorgeous sun-filled ensuite with stand-alone (bubble jet) soaker, heated tile floor and huge (tempered glass) shower," said De Leeuw. "Another bedroom plus den give you all the space you need to enjoy living in a very gracious manner"
He added that the home's prodigious square footage -- over 3,800 sq. ft. spread out over four levels -- makes it a home that's made for generating rental income. At 800 sq. ft., the third floor contains two bedrooms, a kitchen, living room and bathroom.
Downstairs, meanwhile, is another suite that comes in at approximately 700 sq. ft. -- an area that holds two bedrooms, a kitchen, bathroom and living room/dining room.
"Both the upper- and lower-level suites have their own private entrances and laundry facilities, and the upper-level suite even has its own sunroom off its entrance," he said. "And both suites have large windows, so they're sufficiently bright."
Rent out the two suites and a good chunk of your mortgage is paid for -- all while enjoying the superb synergy of classic and modern spaces spread out over the home's main and second floors.
"Profits from renting out the two suites will give you nearly enough income to carry the mortgage while living in your own beautiful, well-appointed unit," said De Leeuw. "It's a home where everyone can live in comfort, and convenience."
That convenience is amplified by additional external amenities and the home's excellent location, he added.
"There's a double garage plus a parking pad for two to three cars, so there's room for everyone's vehicle. The home is also surrounded by mature trees and stone patios, so it's as beautiful outside as it is inside. You're also walking distance to Corydon Avenue and Osborne Village. In short, it's a centrally located, character home with all the amenities you need close to a host of conveniences."
lewys@mts.net



