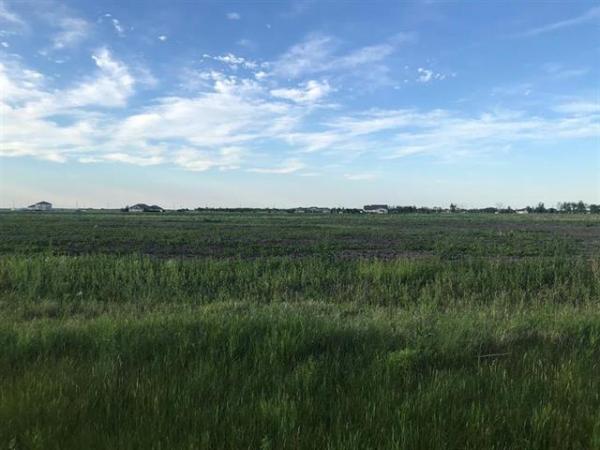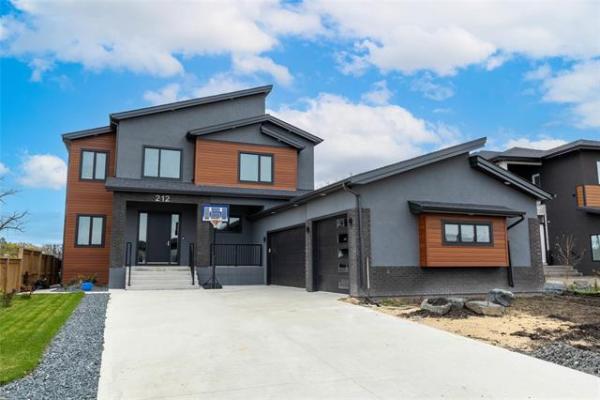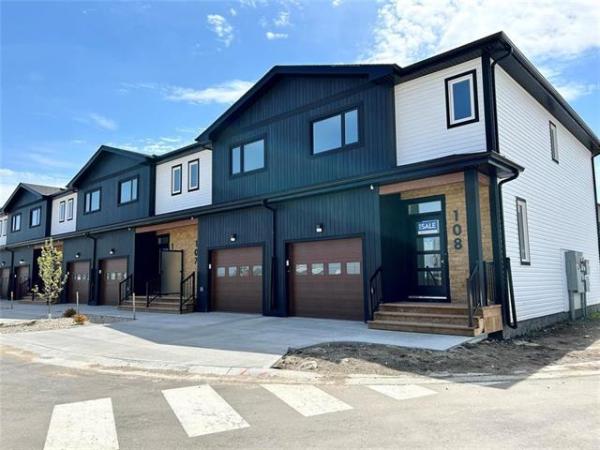
A sunroom off of the master bedroom.

The view from the dining area includes the kitchen and living room.

WAYNE GLOWACKI / WINNIPEG FREE PRESS
Second bedroom on the main floor.

The bathroom on the second floor.

WAYNE GLOWACKI / WINNIPEG FREE PRESS
Homes. 181 Ash Street in River Heights.Bedroom on the second floor. The realtor is Dave Kramer. Todd Lewys story. March 29 2016
There are instances when just a cursory glance of a home can be misleading. A prime example would be the 11/2-storey home found at 181 Ash St. in North River Heights. At first glance, it doesn’t look all that big. And because its front windows suggest it was built sometime around the turn of the century, there’s a good chance it could be dated inside.
Wrong on both counts, said Dave Kramer of LePage Dynamic Real Estate.
"The home is actually bigger than it looks," he said. "From the street or sidewalk, it looks relatively small. Come inside, and you find that there’s far more space than you thought. It might look small from the outside but there’s tons of space inside."
That’s not the only surprise delivered by the 1,952-square-foot home, which was built in 1922. The moment you set foot inside, it becomes evident the home has been extensively updated.
"It’s been beautifully renovated in several key areas," said Kramer. "Classic features have been retained, while spaces such as the kitchen and bathrooms have been updated to contemporary standards."
Entry into the home comes via a generous foyer that’s surrounded by a host of large, latticed windows — and that features a newer chocolate brown, dura ceramic tile floor. A 41/2-foot-wide doorway provides seamless access to a huge living room that harkens back to the home’s 1920s origin with (immaculate) maple hardwoods, brick (gas) fireplace and latticed windows that surround the serene, naturally bright space.
A five-foot entrance off the living room provides effortless entry into a thoroughly modern kitchen.
"It was updated in 2013," Kramer said. "A wall between the kitchen and dining area was taken out to create and modern, open-concept kitchen/dining room, and the kitchen was redone with a huge island with eating nook, a host of white cabinets (chocolate brown) dura ceramic tile flooring, (wood grain-style) tile backsplash and stainless-steel appliances."
In the dining room — which is set next to a huge window — the maple hardwoods were retained, creating a cool contrast between modern and classic materials. Daylight also pours into the area courtesy of four huge windows, a rarity for a home that’s 94 years old.
Kramer said the modern, open-concept layout — flow from the kitchen into the family room is superb — makes the home exceptionally functional. "It’s a great home for entertaining, a feature that should appeal to young professionals and empty nesters alike. You’ve got the functional, renovated kitchen, huge living room with nine-foot ceiling and fireplace and all the windows surrounding the area, letting in all kinds of light. It’s a beautiful area that blends modern and classic features perfectly."
Pleasant surprises also await down the hallway off the living room, which leads to a trio of spaces at the rear of the home — two bedrooms, and the main bath. It’s an area in which space and style abounds, said Kramer. "First of all, the main bath (set between the two bedrooms) has been totally redone with tile flooring, a custom tile/glass shower, distressed vanity with (taupe/black) countertop and new toilet — it’s a luxurious, yet functional space."
Then, there are the two bedrooms, which are larger — and more well-appointed — than might be expected. "The second bedroom is not only quite large (14.8 feet by 10.75 feet) but it also comes with an absolutely huge clothes closet and hardwood floor. Across the way is the master bedroom, which is not only huge (23.5 feet by 12 feet), but very unique."
Unique in a very good way, that is. After all, not many River Heights classics offer a master bedroom with fireplace and patio door to a three-season sunroom.
"It’s actually part of an addition that was performed on the home sometime in the 1980s," said Kramer. "It’s a private space with a relaxing feel that comes from the cultured stone fireplace, and the fact that you can enjoy a cup of coffee in the sunroom in the morning with your breakfast."
Head upstairs via a long, enclosed staircase, and you find a huge bedroom set next to an ensuite that offers a welcome touch of luxury. "There’s a huge bedroom (15.4 feet by 11.25 feet) with beautiful maple hardwoods, huge window and good-sized clothes closet — plus a four-piece bathroom with soaker tub, ceramic tile flooring and pedestal sink," he said. "It could be used as master suite due to being next to the bathroom, which is basically an ensuite, or would be ideal for a teenager."
Unlike many 1920s-vintage homes, 181 Ash St. also comes with a basement that can be used for more than just storage. "It’s partially developed with a rec room, laundry room and tons of storage space," said Kramer. "It adds more usable space to a home that already offers quite a bit of usable space."
He added the home has also been updated in another very important area.
"There’s no knob and tube wiring — it’s all been removed, and there’s also a new panel. The roof is also newer, the exterior is low-maintenance stucco, and there’s a single detached garage with enclosed car part out back. The home is also close to schools and parks, as well as restaurants, shops and services on Academy Road. It’s a wonderfully updated classic home in a great location."
lewys@mymts.net
Location: 181 Ash St., North River Heights
Year Built: 1922
Style: 1½ storey
Size: 1,952 sq. ft.
Lot Size: 40’ x 120’
Bedrooms: 3
Bathrooms: 2
Taxes: $4,561.61 (2015)
Price: $424,900
Contact: Dave Kramer, Royal LePage Dynamic Real Estate, 204-989-5000




