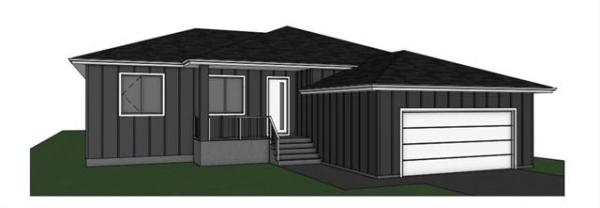
A spacious foyer with vaulted, cedar-lined ceiling and streamlined windows up high greets you the moment you step inside.

The beautifully updated island kitchen is equal parts style and function.

Cosy and inviting, the sunken family room is a great spot to visit with friends or family after dinner.

Although the home’s floor plan isn’t open-concept, it possesses a bright, airy feel.
Talk to any realtor about pretty much any home they’re marketing, and they will tell you it’s special.
A 1,208 sq. ft. bungalow at 111 Radcliffe Rd. in Fort Richmond truly is just that, says Eric Neumann of Realty Executives First Choice.
“It really is a true gem,” he says. “It’s special for more than one reason, starting with the lot it’s situated on.”
In short, the mature, oversized lot is literally an island.
“To say the lot it’s on is rare would be a bit of an understatement. This is basically a peninsula-type lot, where you’re surrounded by mature trees, with no neighbours at all on three sides. It’s a very quiet, peaceful, and beautiful lot that lends itself well to landscaping.”
Then, there’s the home itself.
Not only is it unique, but it is also very contemporary despite being 51 years old.
“This home, which is a mid-century-modern design, was designed by architect John Klippenstein in 1972,” notes Neumann. “It has a real Frank Lloyd Wright feel to it with all its windows set up high, as well as vaulted ceilings in key spaces.”
He adds that there’s a third reason why the fetching bungalow is special.
“Nearly $75,000 in renovations were completed in the past few months, including a brand-new roof, garage interior, exterior paint, fence and more. Not only that, but the home has been updated in many areas, and lovingly cared for by the current owner.”
While many mid-century-modern designs feel like time capsules of the sixties and seventies, that isn’t the case here.
Step inside, and you’re greeted by a spacious — and very cool — foyer.
“It really is quite spectacular with its vaulted, cedar-lined ceiling and streamlined linear windows above,” says Neumann. “Its grey tile floor transitions perfectly into cappuccino-stained hardwoods that start in the landing next to it and run through the entire main floor.”
From there, it only seems natural to angle left into the kitchen.
“The only word that can really describe it is stunning,” he says. “It’s been completely updated with a grey porcelain tile floor, granite countertops, loads of white cabinets, white tile backsplash and stainless appliances. There’s a door that provides access to the garage to the left, and a doorway that leads into the dining room to the right.”
And while double garages aren’t always terribly noteworthy, this one is, adds Neumann.
“It’s a dream custom garage. The interior has been totally redone with a custom floor, and drywalled and insulated walls. The door is also insulated, and it even has a large window that lets in natural light.”
Walk through the doorway on the kitchen’s far left-hand wall, and you find yourself in a beautifully-laid-out dining room/family room area.
“The dining room is set perfectly three steps above the family room, just steps from the kitchen. You can have dinner with guests, and then walk down to the cosy family room, which is centred around a fireplace set in beautiful red brick,” he says.
Neumann adds that the bedroom wing is as well-designed as the rest of the innovatively designed home.
“Both secondary bedrooms are a good size with large windows that are arranged in cool configurations. The main bath was also remodeled, too. It’s just a beautiful, luxurious space with its soaker tub/shower combo with tile surround, tile floor and cappuccino vanity.”
Finally, there’s its piece de resistance, a quietly spectacular primary bedroom.
“Again, you have a vaulted ceiling lined with warm cedar plus a contrasting cappuccino bam,” he says. “There’s also a cool trio of streamlined windows high up on its left -and wall that let in additional light, and a patio door that leads out to a private balcony. It’s finished off by a two- piece ensuite and his and her closets.”
Head downstairs to the lower level, and you find even more function.
“It offers a rec room with laminate plank flooring and a built-in teak shelving unit. There’s also a flex space and a large utility room with workshop, cedar closet, roughed-in plumbing for a third bathroom.”
The character-filled home is a genuine triple threat, says Neumann.
“Not only is it on an incredible lot, but it’s filled with high-end updates, and no matter where you turn in the home, you see the original design mixed so beautifully with meticulous, modern updates. It’s also surrounded by high value homes in a gorgeous area. When you drive in, you get a nice feeling, as people really care about their neighhourhood here.”
lewys@mymts.net
Details
Location: 111 Radcliffe Rd., Fort Richmond
Year Built: 1972
Style: bungalow
Size: 1,208 sq. ft.
Bedrooms: three
Bathrooms: 1.5
Price: $539,900
Contact: Eric Neumann, Realty Executives First Choice, 204-885-8999




