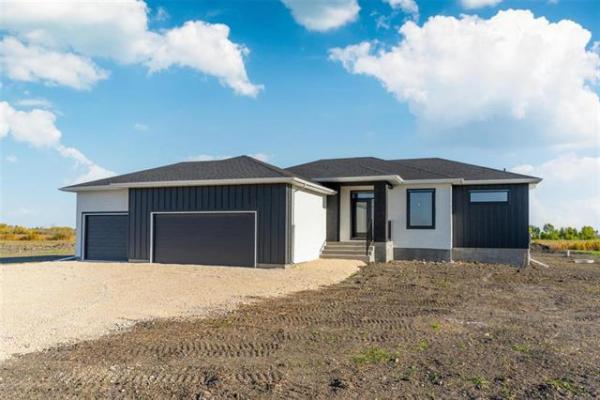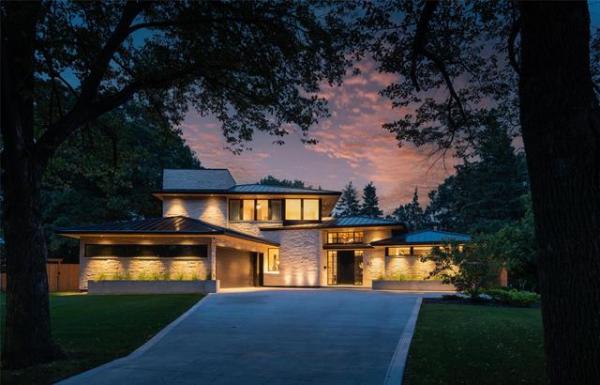


For countless years, Wellington Crescent has been a haven for those with the financial wherewithal to own a high-end condominium.
However, if potential buyers have had one objection about buying in the area, it would be many of the available units tend to be, well, a tad dated. It's all well and good that a building -- built in the 1950's or 1960's -- is solid, quiet and well-located, but having to sink additional money into updating a unit after paying a good dollar to acquire it can be a bit vexing.
While many of the buildings in the area are 50 to 60 years old, there is one building that qualifies as new construction: The Edgewater, located at 229 Wellington Cres. Built in 2009, the complex -- which features concrete and steel construction -- is not only solid and quiet, but, most importantly, modern.
"It's a wonderful complex," said RE/MAX Professionals' Pat Stecy. "This is a next-to-new building built to contemporary standards. It's a very functional design from the ground up, featuring amenities such as heated underground parking, a residents lounge/function room and fitness room -- and a beautiful, welcoming lobby."
Just as important, the suites feature modern floor plans; no chopped up interiors that inhibit the flow of traffic and light. At 1,395 square feet, suite 2F features a logical layout with the dining room and living room placed in the centre of the suite, master bedroom and kitchen on one side, and the second bedroom on the other.
Because the plan is linear, there aren't any unnecessary walls to create obstructions. The result is an interior that features easy access from space to space -- and an abundance of light no matter what space you're in.
All that light comes from another modern feature, said Stecy.
"The rear wall of the suite features the building's signature curved walls, which incorporates huge windows into the design. Those full, expansive windows provide much natural light in the daytime, and a beautiful view of the city lights throughout the evening."
One particular area benefits the most from the huge windows, she added.
"I just love the eating nook/sunroom off the kitchen -- it's surrounded by glass. It's an area that serves double duty; you can enjoy breakfast there in the morning surrounded by light, read a book surrounded by sunshine during the day, or relax there in the evening taking in the city view. Only steps away is the gourmet kitchen, which offers great form and function."
With a wide aisle (over five feet) between the cabinets and countertops that line either side of the galley-style space, navigation throughout the kitchen is a snap.
That excellent function is augmented by form that offers exceptional style: a modified (rectangular) ceiling above, heated tan tile floor, dark portobello lower cabinets that contrast beautifully with contemporary stainless cabinets (with opaque centres) above, a grey glass tile backsplash and thick grey/black granite countertops.
"The whole space shows great attention to detail," Stecy said. "The materials are first-class, the colour scheme blends together perfectly, and there's more than enough room for two people to work in the kitchen at once."
Off the rear of the kitchen (accessed via a wide doorway) is a formal dining room with ornate chandelier (sourced from Europe) that can easily hold a table for six to eight.
Meanwhile, the adjacent living room offers plenty of space for furniture, an abundance of light (which filters in through one of the large, curved windows) and a focal point -- which, along with the rich, engineered oak hardwoods -- creates a warm, relaxing ambience that permeates the dining room and living room.
"There's a corner gas fireplace that has a custom finish, a gorgeous cultured stone surround with a stone background suitable for framed art above (along with pot lights)," she said. "It puts a beautiful finishing touch on a space that's ideal for entertaining."
To the left of the living room is a compact wing that holds a three-piece bath and another spectacular space, this time a large second bedroom with a floor-to-ceiling (and wall-wide) window on its rear wall.
"It could be used either as a second bedroom or as a den -- there's a double closet for storage, and with the nine-foot ceiling and all the light that enters through the huge window. It's been used as a den, but would also make for a marvellous bedroom."
Well across the way in the far front corner of the suite is another wing, this one containing a huge laundry room with granite-trimmed sink, soho cabinetry, a spot for a front loading washer and dryer -- plus a niche for a large (and high) storage rack on the right-hand wall.
Tucked away at the back is the large, private and light-filled master suite.
"I love all the windows -- a picture window on the front wall, and two more (vertically-oriented) either side of the bed," said Stecy. "There's plenty of room for furniture and pot lights on the bulkhead above the bed. The ensuite is immaculate, with a heated (tan) tile floor, soaker tub and four-foot corner shower; if you prefer a steam shower, there's one roughed in on the wall by the tub."
Set in a neighbourhood that's next to parks, walking paths and close to Corydon and Osborne Villages, suite 2F-229 Wellington Cres. represents an opportunity to live in cutting-edge comfort in a classic location.
lewys@mts.net




