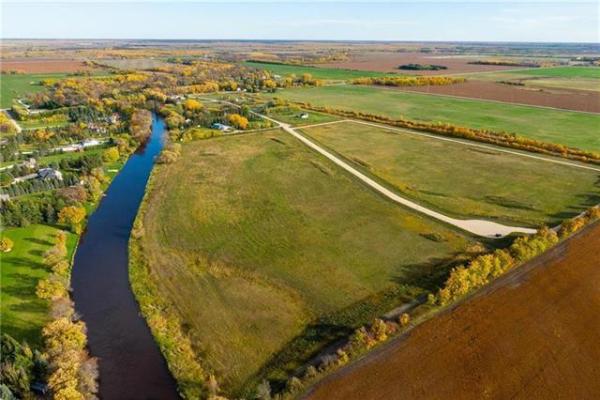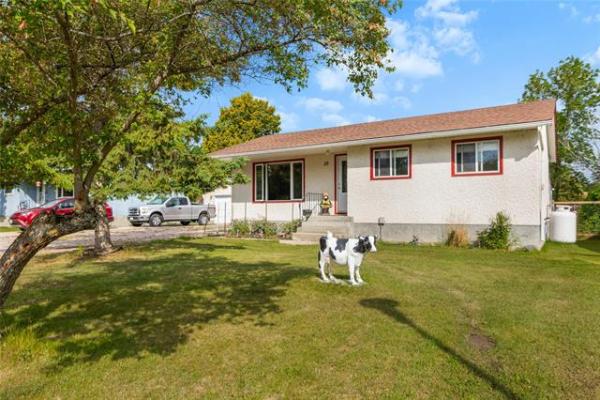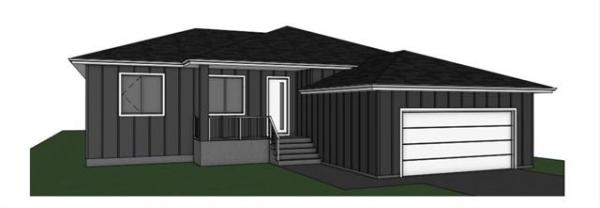

When it comes to desirable neighbourhoods, River Heights is always near the top of the list.
The one drawback is that many of its homes are a century old -- or older. That means there's a good chance you'll need to update certain areas of the home -- windows, wiring, insulation, kitchen, bathroom and master suite -- to bring them up to modern standards.
That's not the case with a two-storey home built by Huntington Homes in 1989 on an infill lot at 402 Brock St., says Royal LePage's David De Leeuw.
"This home is only 21 years and is a solid, well-built and energy-efficient home in a sought-after area. (It's) an area where homes are routinely 55 years old or older," he says. "People who appreciate the amenities and a newer home will like what this home has to offer. It isn't often that you find such a modern home in such an established area."
Although 402 Brock is a modern design, it fits in with the more classical design of the neighbourhood. Builders maintained the character of the lot, choosing to keep a stand of pines that fronts the home. While the home is set on a corner lot (by Grosvenor Avenue), the feel is private and peaceful.
"All the little features certainly add up," De Leeuw says. "Things you often pass over, like triple-pane windows for example, keep sound out. You'd never know you're on the corner here, due in part to the windows, and the fact the home is set well back from the street on either side."
Two previous homeowners have meticulously maintained the home. Everything in the 1,841-square-foot home, from the smart linoleum (faux ceramic) flooring in the foyer, to the kitchen cabinets and countertops, hardwoods in the living room/dining room area, carpeting and fixtures is in pristine condition.
The home comes equipped with a new roof, two-year-old high-efficient furnace (plus air conditioning) and a low-maintenance exterior. There's little to do but move in and enjoy.
"The home also comes piled and with steel beams -- and an excellent floor plan," says De Leeuw.
"It was ahead of its time in that its layout is very similar to those found in today's new home designs. An example of that is the main-floor laundry that was placed directly off the kitchen with a closet and entrance to the double garage. You just didn't see many main-floor laundry rooms 21 years ago."
Meanwhile, the island kitchen is no throwback to the 1980s with its textured white cabinets and black/grey laminate countertops. A five-door pantry along one wall provides storage space for tons of groceries, while the island can be used as an eating nook for two or food preparation. There's also a separate eating area, adds De Leeuw.
"It's wonderfully positioned. It's been tucked away by deck doors, and gets all kinds of sunlight due to its south exposure. There's also a bay window over the sink, a built-in Jenn-Air cooktop and oven, a computer desk and a powder room off the kitchen. It then transitions into a dining room/living room under a vaulted ceiling, four huge windows for a beautiful view out front, a gas fireplace (with grey marble surround) and two-year-old maple hardwoods that add warmth and character to the area."
Access to the upper level comes via an extra-wide staircase lined with grey hard-twist carpeting that's framed by white metal railings. A skylight over the stairs adds more light to an already bright interior.
"The upper level offers two bedrooms and a three-piece bathroom (with shower)," De Leeuw says. "It's topped off by an incredible master suite that has tons of room and a full-length walk-in closet. The ensuite -- which is huge -- is quite the space with a corner soaker tub, corner shower and dual sinks. It's a nice private space that has a real spa-like feel to it."
Prospective owners can then take the 800-plus square feet of livable space downstairs and tailor it to their needs and tastes; no dated rec room to tear out here.
"This is a rare find -- a newer, contemporary home in Winnipeg's most desirable neighbourhood," he says. "Someone is really going to enjoy all it has to offer."
lewys@mts.net
DETAILS
Location: 402 Brock St., River Heights
Size: 1,841 sq. ft.
Year Built: 1989
Style: Two-storey
Lot Size: 40' x 107'
Bedrooms: 2
Bathrooms: 2.5
Taxes: $5,120.00 (Gross 2010)
Price: $409,900
Contact: David De Leeuw or Jon Wiebe, Royal LePage Top Producers Real Estate @ 989-6900




