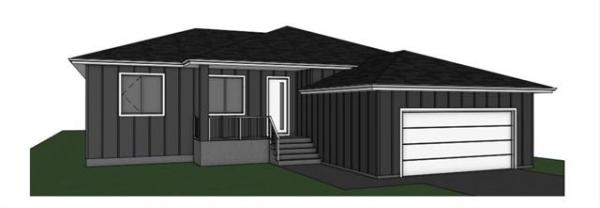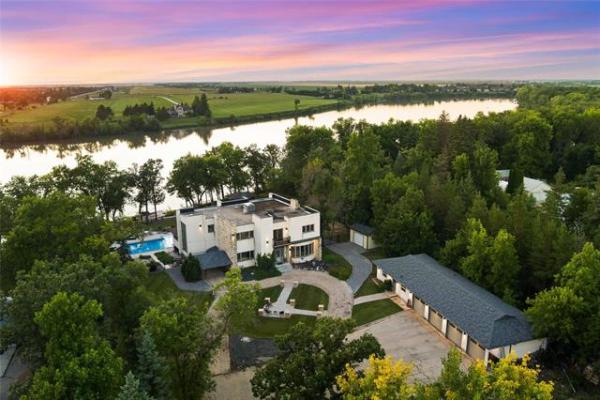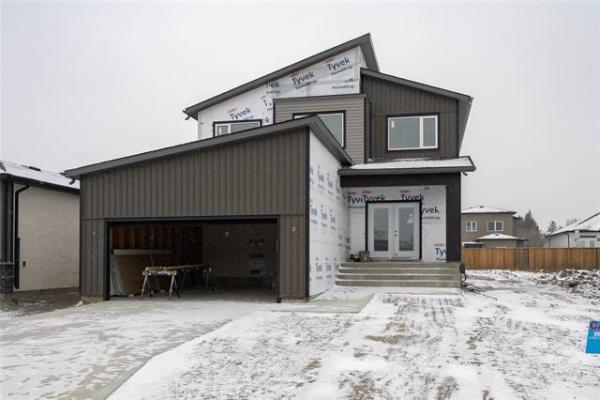
WAYNE GLOWACKI / WINNIPEG FREE PRESS
The home’s full basement has been meticulously renovated over the past two years.

photos by WAYNE GLOWACKI / WINNIPEG FREE PRESS
This 1948 home at 86 Linden Ave., is full of charm, without the usual drawbacks of houses of that vintage.

WAYNE GLOWACKI / WINNIPEG FREE PRESS
The living room and dining room at 86 Linden are more spacious than one expects in a 68-year-old home.

From top: The house’s full basement has been meticulously renovated over the past two years. The kitchen, while compact, is full of fashion and function, while the dining room is a comfortable but formal eat-in area.

WAYNE GLOWACKI / WINNIPEG FREE PRESS
Light floods into the two bedrooms (including the master, shown here) not only from two newer, oversized, PVC windows, but from a large transom window on the same level.
Homes built in the 1940s and ’50s can be character-laden, but they can possess shortcomings, too.
Those shortcomings can occur in two critical areas: function and finishes. In terms of function, floor plans can be choppy, kitchens can be spartan (to say the least) and there’s often no defined dining area (which frequently necessitates turning a main-floor bedroom into a dining room). And if owners don’t update key spaces such as kitchens and bathrooms, finishes can be (ahem) far from contemporary.
Re/Max Performance Realty’s Ryan Davis says no such issues exist at 86 Linden Ave., an 1,096-square-foot, 11/2-storey home built in 1948.
"The home has been extensively updated over the last six years," he says. "Those updates include the kitchen, bathroom, roof (shingles replaced in 2014), R50 attic insulation plus two other key updates – the home’s electrical system and plumbing. The windows are also newer, too. It really is a turnkey home."
Not only is the home turnkey, but it’s also very functional – unlike many homes of its vintage. That function starts to the left of the foyer, where a 10.1-foot-by-9.3-foot bedroom can be found.
"It’s a space that can be used either as a bedroom or den," Davis says. "It’s a feature you don’t often see in homes this age."
The same can be said of the other three spaces on the main floor. First, there’s the bathroom, which is as modern as you’ll find anywhere, with its taupe tile floor, reglazed tub with white tile surround (including stylish glass tile inlay), mod ceramic and maple vanity/sink, low-flush toilet, obscured glass window and calming blue/grey paint.
Next is the kitchen, which, while compact, is filled with fashion and function. There’s a mocha tile floor, a generous collection of two-tone cabinets (white/cappuccino), handy corner pantry, built-in eating nook next to the undermounted double sink, taupe granite countertops and newer stainless appliances.
"The updates (performed in 2010) were well-thought-out," he says. "Basically, the available space has been maximized to the fullest possible extent. There’s room to move, plenty of light comes into the area through two windows, there’s good storage space, and there’s some nice style with the tile floor, granite countertops and two-tone cabinets."
There’s a major bonus next door, he added: a formal dining room.
"You actually have a legitimate (11.5-foot-by-10.4-foot) formal dining space. Often, there’s nowhere to eat in character homes," he says. "You can have dinner with your family or entertain family and friends, and then head into the living room through a wide doorway to the living room (14 by 11 feet) to visit after dinner. Both spaces have big windows that let in tons of natural light, as well as beautiful crown moulding on the ceiling. The original oak hardwoods are in good shape, too."
Ascend an original oak staircase to the home’s top level and you find a light-filled second floor with two large bedrooms. Recently refinished oak hardwoods are placed on either side of a wide hallway. That light comes not only from two newer, oversized, PVC windows in the bedrooms, but from a large transom window placed up high over the stairs.
"It definitely wasn’t an original part of the home," says Davis, who noted that vintage features such as four-inch baseboards and glass doorknobs have been retained throughout the home. "It’s a great feature that makes really brightens up the area. Both bedrooms are bigger than you might expect, too (master suite is 12.3 by 11.3 feet; second bedroom is 11.3 by 11.25 feet), with decent storage space."
Last but certainly not least is the home’s full basement, which was meticulously renovated over the past two years. It features a trio of spaces: a 17.75- by 11.25-foot rec room/media area with tons of pot lights (plus two built-in speakers) in the ceiling above, a distressed, multi-coloured barn board feature wall and original wood support beam, an office and huge laundry/storage/mechanical room.
"The wood feature wall is beautiful, and spans the rear wall of the rec room, which features taupe carpeting and a DriCore floor underneath," he says.
"And the office is a nice-sized space (12.8 by 10.2 feet) that comes with two windows and a speaker built in to its ceiling. The washer and dryer in the laundry area are newer, and there’s lots of storage space."
Another plus for a family is the Fraser’s Grove neighbourhood that surrounds the home, Davis says.
"It’s on a mature, tree-lined street in a quiet area that’s close to the river, parks and other conveniences and amenities. There’s a big, (south-facing) fenced backyard, single detached garage, and the home is solid from top to bottom. It’s a move-in-ready home that’s filled with character, function and style, and that will make a great home for a young family, or empty nesters, for many years to come."
lewys@mymts.net
Location: 86 Linden Ave., Fraser’s Grove (East Kildonan)
Year Built: 1948
Style: 1.5 storey
Size: 1,096 sq. ft.
Bedrooms: 3
Bathrooms: 1
Price: $289,900
Contact: Ryan Davis, Re/MaxPerformance Realty, 204-791-9200




