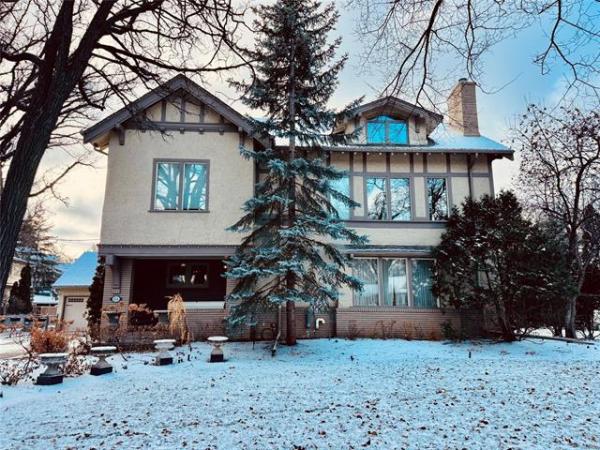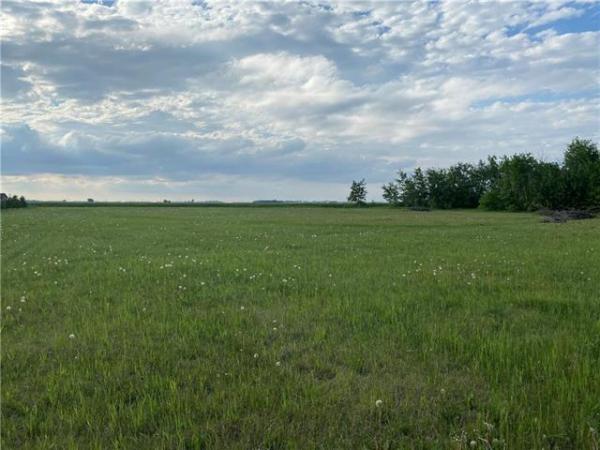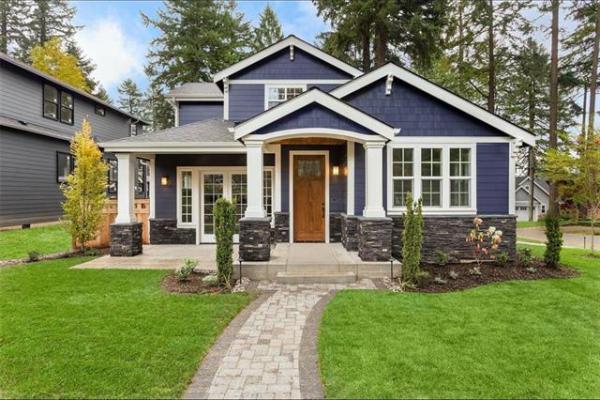



One of the problems with buying a turn-of-the-century home is the lot is often the size of a postage stamp.
As cute as a home might be, that lustre comes off quickly when once you see that it's jammed between two other homes on a 25-foot by (if you're lucky) 100-foot lot. Such a narrow lot doesn't offer much in the way of privacy, and in most cases, there's little or no room to put in a garage unless you want to sacrifice your backyard.
Fortunately, there is the occasional older home that comes on a decent-sized lot.
Shona Goulden-Scappaticci of Realty Executives First Choice says 278 Berry St. is one of these rare homes.
"The great thing about this home, especially for a young family, is that it has a huge backyard. The lot, at 33-feet wide by 130-feet deep, is unusually large for a home this age. It's a wonderful bonus. There's a detached single garage, there's still room for kids to play and there's a good-sized backyard deck for their parents to (use to) entertain."
Another bonus is the fact the home isn't dated. The modern look starts with its exterior, which has been clad in contemporary (and low maintenance) tan vinyl siding. The roof was redone in November 2012 with 40-year shingles.
Inside, another pleasant surprise awaits in the form of well-proportioned spaces that start with a generous, self-contained foyer.
"It's something you don't always see with older homes -- a foyer that's about the size of a small bedroom," says Goulden-Scappaticci. "There's lots of room for company to enter the home and ample space to store coats, shoes and other items without the area getting cluttered up."
The foyer merges into a living room that measures in at about 21-feet long by 10-feet wide. Unlike many turn-of-the-century living rooms, it's spacious, bright and contemporary.
"Not only is it a good size, but it's extremely bright: A three-piece bay window that takes up most of the rear wall sees to that. The dark wide-plank laminate flooring provides a warm, contemporary look with features such as a built-in bookcase and an alcove that can be used as an area to place your TV and have a computer desk or even a play area for the kids."
While the floor plan on the main level isn't open-concept -- the living room and kitchen are divided by a wall and are united by a four-foot-wide doorway -- natural light is abundant. That's because spaces such as the 17.3-foot by 10.1-foot eat-in kitchen are surrounded by windows.
In this case, a huge window over the double sink and another oversized window adjacent to the upper level staircase -- along with a skylight at the rear of the kitchen -- allow daylight into the surprisingly spacious area.
Like the rest of the home, the renovated kitchen has a warm natural glow," she said. "Cork flooring adds to that warm glow while granite countertops add style and an expanse of dark cabinets makes it a beautiful, functional space. There's also a generous back landing with a double closet off the kitchen."
There are two doorways off the kitchen. One contains a mid-sized bedroom, while the other houses a renovated four-piece bath.
"It's been totally redone with a tile floor, five-foot soaker tub, pedestal sink and track lighting. Like the rest of the home, it's been updated in exquisite, tasteful fashion. With the granite, tile, cork, skylights and wide casings, this is a starter home that offers plenty of style and personality," Goulden-Scappaticci said.
The upper level, which has two bedrooms and a three-piece bath, balances function and fashion.
"There are two bedrooms, one on either side of the remodelled bathroom, which features a tile floor, four-foot shower, pedestal sink and skylight," she said.
"To the left of the bathroom is the master suite (11.7 feet by 10.6 feet), which is a bright space thanks to a skylight and large window. The second bedroom is a good size and has a skylight and another large window."
Goulden-Scappaticci added several other upgrades make it a solid starter home.
"Both the electrical system and plumbing have been upgraded and the home has been beautifully updated throughout with new light fixtures, custom blinds and (upstairs) short shag carpet with 10-pound underlay. Most importantly, this home is not a flip.
"It's been updated over time by an owner who loved her home, with the only goal being to increase its quality. With all the updates, all the new owners will have to do is move in and enjoy."
lewys@mts.net
DETAILS
LOCATION: 278 Berry St., St. James
YEAR BUILT: Early 1900s
SIZE: 1,149 sq. ft.
STYLE: 1.5 storey
LOT SIZE: 33' x 130'
BEDROOMS: 3
BATHROOMS: 2
TAXES: $2,315.07 (Gross 2012)
PRICE: $239,900
CONTACT: Shona Goulden-Scappaticci, Realty Executives First Choice @ 204-885-8999




