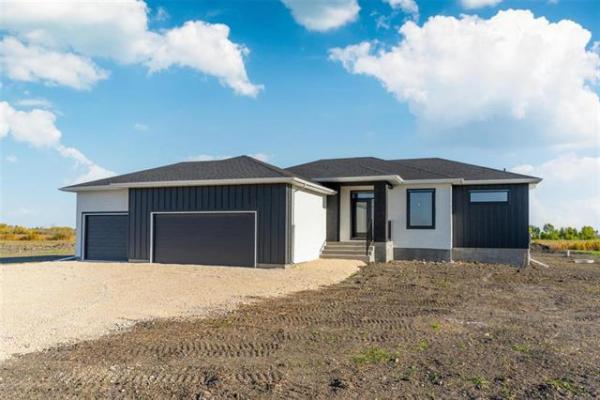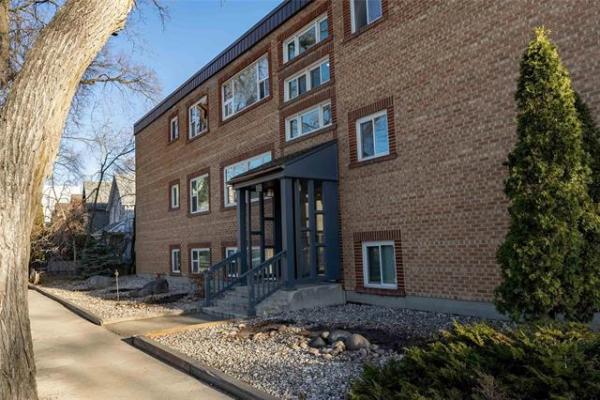




Viewed from the front, most resale homes look quite similar to their neighbours -- you know, relatively eye-catching, but not particularly special.
Such is the case with 101 River's Edge Drive. At first glance, it exudes a quiet elegance, with its huge driveway, three-car garage, acrylic stucco exterior and front door with etched-glass centre. Seen it all before, you say to yourself; what's inside, and what's in behind?
One very neat parcel of very particular perfection, that's what, says Sutton Group-Kilkenny Real Estate's Greg Michie.
"This home has an understated elegance from top to bottom," he says. "The outgoing owners are as fussy as the builders who built it (Huntington Homes). When you combine great craftsmanship with a real attention to detail, the result is that you end up creating a masterpiece."
Truth be told, 101 River's Edge was designed to take advantage of its setting. Situated on an abnormally deep and wide lot -- which slopes gently down to the Red River in back -- huge windows (both on the main and walk-out lower level) were installed to maximize views of the river, which flows serenely along between riverbanks lined with native grasses.
No matter where you go in the 2,115-square-foot home, whether it's the master bedroom, living room or its cavernous lower level, the ever-present river view has a calming, restorative effect on your soul.
So too does the home's interior, which contains rich medium-brown maple hardwoods, judiciously placed smatterings of bronze-tinted ceramic tile (in the foyer and around the three-sided gas fireplace that makes its home between the dinette area and kitchen) and a mix of colours (tan, browns, a subdued olive green, even robin's-egg blue) placed in just the right spots to create the right mood, from inspired to relaxed.
"Let's just say this home was built for people who expect nothing but the best," says Michie. "It's just total perfection, in both its style and layout. There's also a central keypad to control sound and lighting, too."
The home's floor plan, in short, is masterful. While it's an open-concept design -- the flow between rooms is exceptionally free and easy, making for a home that's ideal for entertaining on a warm, lazy summer night -- each space also has its own personality thanks to subtle segmentation.
For example, the formal dining room, while opening onto the living room and kitchen areas, is separated neatly from the kitchen by a short wall that juts out to make it a separate, yet accessible space. Then, there's the three-sided fireplace, which not only provides a focal point (especially at night), but clearly divides the living room from the dinette and kitchen.
Finally, an angled maple island with wine rack, seating for two, a built-in bar fridge and a microwave define the kitchen from the dinette area, while adding utility to the ergonomic equation at the same time.
Those who admire both style and practicality will no doubt appreciate the fact that there's an abundance of medium-brown maple cabinetry in which to store all manners of dinnerware, utensils and various accessories. Meanwhile, brown-tinted Caesarstone countertops provide a liberal amount of durable, stylish space on which to create meals and store dinnerware after dinner.
With a total of four bedrooms -- two on the main floor and two downstairs -- there's just as much room to relax as there is to mix. The placement of the bedrooms also makes them versatile spaces, says Michie.
"Well, the bedroom off the foyer could be used as either a bedroom or an office," he says. "And the two bedrooms downstairs can also be used as an office, bedroom or even exercise room due to their generous size. And the master suite is incredible, with a huge window for a panoramic river view, 10-foot ceiling and beautiful ensuite with corner bubble tub and tempered-glass shower enclosure with (tan) ceramic surround."
It's then on to the lower level via a curved staircase that's deftly hidden from view by a curved one-third wall enclosure that's one part art, one part divider.
"The only thing you can say about the walk-out basement is that it's simply spectacular," Michie says. "Again, huge windows in the rec room and two bedrooms (one with doors with etched-glass centres) give you incredible river views and allow natural light to pour in. There's a games area, media area with 100-inch screen, and wet bar in the rec-room area, and doors to a covered patio. It's just a great setup."
He adds if you enjoy the finer things in life, 101 River's Edge is a home well worth considering.
"All I can say is that the quality and attention to detail in this house are just a pleasure to see. It will appeal to the person who desires the best things in life, who wants and can afford the best."
lewys@mts.net
DETAILS
Address: 101 River's Edge Drive
Year Built: 2007
Style: Bungalow with walk-out basement
Size: 2,115 sq. ft. with 1,700 sq. ft. downstairs
Lot Size: 75' x 344'
Bedrooms: 4
Bathrooms: 3
Selling Price: $889,900
Taxes: $7,196.00 (Gross 2009)
Realtor: Greg Michie, Sutton Group-Kilkenny Real Estate @ 336-2800




