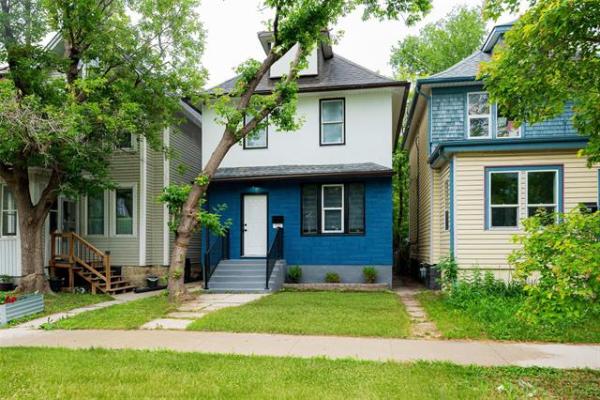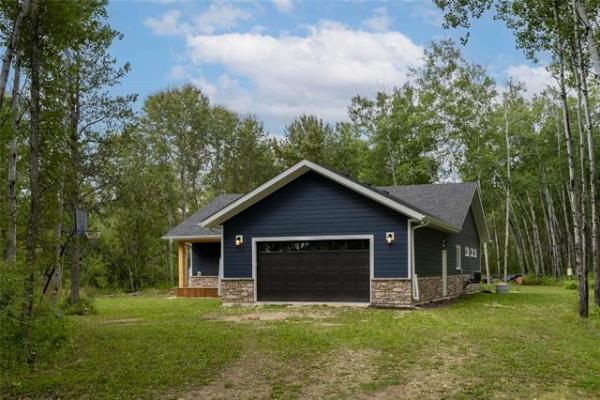




Prior to the advent of CAD technology, home design was as much an art as it was a science - likely more of the former.
As many prospective home owners have found over the years, the design quality of homes built in the period between the early and mid-1900s was a hit-and-miss proposition; some homes were relatively functional, while others weren't very functional at all.
Granted, many of the homes had personality, but character just doesn't cut it if a home isn't livable.
Fortunately, there is the occasional diamond in the rough from the pre-1950s era; 9 St. Mark's Place is one of those homes, says Realty Executives First Choice's John Scappaticci.
"This is a unique home," he said. "It was built in 1940, and then renovated over the years. It's a home that not only has a lot of personality, but that functions well in pretty much every key area. It's a home that is much bigger than it looks from the outside -- there's more to it than meets the eye."
Two areas of the home -- an addition tacked on to its rear portion, and a very un-40s-like upper level -- are spaces that make the home functional, and special. First, the addition to the rear created a huge area that encompasses a mudroom, two-piece bath, laundry room (with sink, cabinets and a large window) and access to the two car garage. There's even a niche off the mudroom (with big transom window above) that makes a great spot for a freezer.
"It's an area that just adds so much function to the home -- not only do you have the mudroom, powder room and laundry room, but there's also a door that leads to the back yard deck," said Scappaticci. "And having the laundry room on the main floor in a spot that's not only convenient, but out of the way, is a great feature as well."
Meanwhile, the remainder of the home's main level is equal parts character and function. That character starts at the home's front entrance, which features an enclosed foyer that sports a doorway with a rounded top -- and terra-cotta tile floor.
To the left of the foyer is a library/reading room, while a living room with gas fireplace and two windows is off to the right.
"I absolutely love the library/reading room," he said. "It's a bright space due to a large window on its front wall, and it's got tons of shelving for book storage, plus two art display niches. Then, there's the living room with its huge picture window, another (vertical) window on the side wall and the gas fireplace, which is framed beautifully by a cultured-stone surround and a black-marble hearth. All the windows make for great light flow, while the (original) honey oak hardwoods, which are in pristine condition, lend a nice, warm feel to the area."
Mere steps away is the kitchen, located off a transition area (also on oak hardwoods) that leads to the home's upper level.
"It's a big space that has a definite Mediterranean feel to it with its terra-cotta tile floor, tile backsplash and a stove that's framed by blue/orange tile trim," said Scappaticci. "Natural maple cabinets are complemented nicely by bronze-brown laminate countertops, while an island with sink, two storage cabinets and a raised eating bar for three adds function to the area. There's also a neat little cutout between the wall and microwave niche that lets in light from the living room."
At the rear of the kitchen is a delightful dining area that's notable for its huge window, tray ceiling, chandelier, oak hardwoods (which neatly segment it from the kitchen) -- and another handy feature.
"We designed the area with a corner table off to the side so leave room to go back and forth from the deck at the rear (accessed via a deck door with glass centre) because we tend to barbeque a lot. The deck has two levels, and the back yard is very private, and is ideal for entertaining."
Head upstairs from the kitchen, and you find a feature that virtually no 1940's-vintage home has: a huge bonus room.
"It really is an unexpected space," Scappaticci said. "The home just keeps on going. Not only do you have a media room area (with vaulted ceiling) and a play area, but you also have another section to its right that offers a three-season sunroom and an office with a large window. The space before the media room also has a storage area that would make a great storage area for kids' toys, while diamond-shaped windows add to the unique look, while letting in extra light."
Best of all, there's still plenty of space for three large bedrooms and a big, bright four-piece bath with tile floor, jetted soaker tub and a big three-piece (horizontal) window.
"Both the bathroom and the master suite are simply awesome. The master suite is larger than normal for a home this age at 14 by 15 feet with a three-piece ensuite, triple closet and large picture window, while both secondary bedrooms are also a good size," added Scappaticci. "Add in a play room and tons of storage downstairs, and you have a home with character, space and function that's just waiting for the right family to enjoy."
lewys@mts.net




