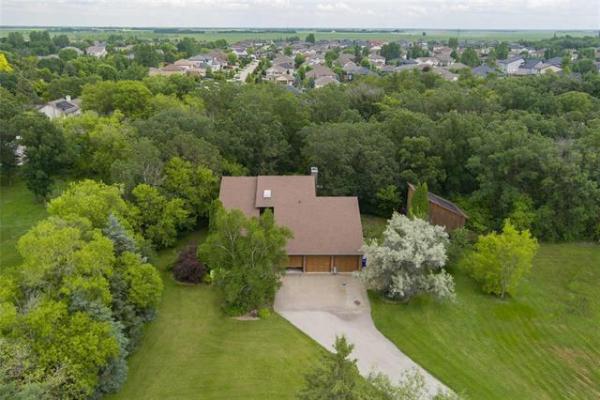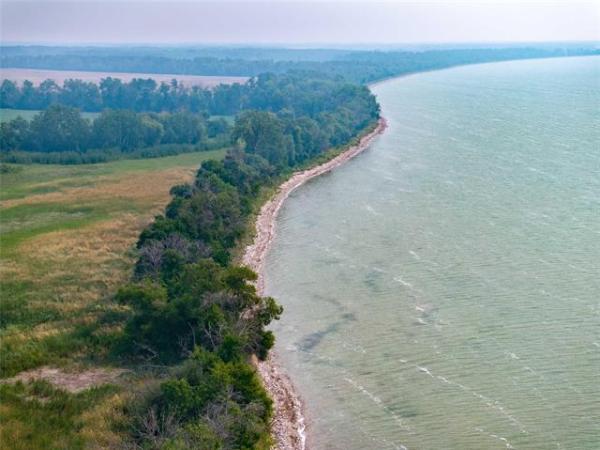


Supplied

The kitchen and dinette area have great flow (below) and receive a wealth of brilliant, natural light from a large picture window while also providing access to a patio (above).


Photos by Todd Lewys / Winnipeg Free Press
This two-storey home at 90 Sabourin Place in Island Lakes would make a great family dwelling, with four bedrooms, plenty of space and a great layout.
Although it may not seem like it, winter can actually be a good time to shop for a home.
Due to the cold weather, ample housing supply and the fact many people have tapped themselves out financially over the holidays, opportunity can knock.
Now is actually a perfect time to unearth a reasonably-priced gem while avoiding the bidding wars sure to crop up in spring.
Cam Ftoma of RE/MAX Performance Realty says families looking for a spacious, well-appointed move-up home should put 90 Sabourin Place at the top of their list.
"This is a really nice home from top to bottom — it’s just a great family home," he says of the 2,208 sq. ft., two-storey home, which was built by Randall Homes in 2007.
"It’s in great shape, has a family-friendly layout and is situated in a great spot."
Ftoma says the home’s location is hard to beat for several reasons. "First, it is located on a quiet cul-de-sac," he says. "There’s no through-traffic, so it’s a safe place for kids to play. Second, the home is situated on an oversized lot. The backyard is huge and might be the best in southeast Winnipeg. There’s a huge deck, spot for a pool and plenty of room to play — it really is a true oasis. You’re also close to the Perimeter to get out to the lake to the east, or north."
Then, there’s the home itself, which is as functional — and family-friendly — as you’ll find anywhere. Simply put, no matter where you are, there’s ample room to move.
That spacious feel starts in the wide, deep foyer, which measures in at about eight feet by eight feet. Thanks to a formal dining room with a pillared, four-foot-wide entrance to the left — and landing that houses a laundry room, door to the double attached garage and lower level stairwell set three steps down to the right — the foyer feels even larger, a fact that young, active families will doubtless appreciate.
There is a four-foot-wide hallway with powder room to the left, as well as an upper level stairway to the right that opens into an incredible great room, says Ftoma. "With its open-concept design, it’s an exceptionally livable space. It’s made all the more livable by the fact that it faces south. A huge picture window in the family room, patio door and window behind the dinette area and a pair of corner windows next to the double sink ensure that tons of natural light pours in all day long. It’s just a beautiful space that you enjoy spending time in."
Two other design elements — the area’s layout and finishes — work with the natural light to create such an eminently livable space.
All three rooms — the kitchen, dinette area and family room — are excellently proportioned.
A compact, angled island opens up the kitchen, so flow in and out — and over to the dinette area — is superb. The dinette area can easily seat four and is set in a prime spot next to the aforementioned patio door and window. And the family room, meanwhile, is totally open to the kitchen and dinette area. The flow is effortless.
Meanwhile, the finishes give the great room a nice warm feel, adds Ftoma. "I love the maple-style laminate plank flooring and natural maple cabinets," he says. "If the flooring or cabinets were brighter, the area would feel too cold. A chocolate tile backsplash, dark brown laminate countertops and stainless steel appliances combine with the other finishes to give you an area that has a bright, rich feel. The maple entertainment unit in the family room is also a nice touch."
Head upstairs and the family-friendly theme continues.
"There are not only three bedrooms and a four-piece bath, but there’s also a huge bonus room with a bank of large windows on its rear wall. It’s a perfect spot to put a TV and computer desk for the kids. They can do their thing up there, while parents can watch TV downstairs in the family room. That kind of separation is absolute gold for families."
At the same time, parents will also gravitate to the secluded master suite.
"With its double entrance, space, light and beautiful ensuite, it’s a relaxing space," says Ftoma. "It’s a perfect spot to unwind in at the end of a long day."
Were a family to need even more room to spread out, there’s another 1,400 sq. ft. of livable space downstairs, he adds. "The partially-finished basement is just tremendous. There’s three absolutely huge windows in the rec room, making for a naturally bright area — you don’t feel like you’re in a basement. There’s also a two-piece bath, big fourth bedroom (with huge window) and a mechanical/storage area. All you need to do is put in some carpet and paint the walls, and you’ve got a fully-finished basement."
Ftoma says 90 Sabourin Place has all the benefits of a new home and more. "It’s in immaculate condition, is landscaped, fenced and has a deck and amazing backyard," he says. "It also offers three levels of living space, which gives families lots of separation. There’s nothing to do but move in and enjoy all the home has to offer."
lewys@mymts.net
Location: 90 Sabourin Place, Island Lakes
Year Built: 2007
Style: Two-storey
Size: 2,208 sq. ft.
Bedrooms: 4
Bathrooms: 2.5
Price: $539,900
Contact: Cam Ftoma, RE/MAX Performance Realty, 204-255-4204




