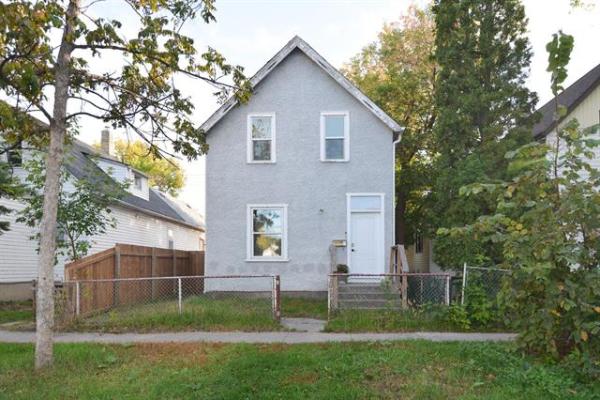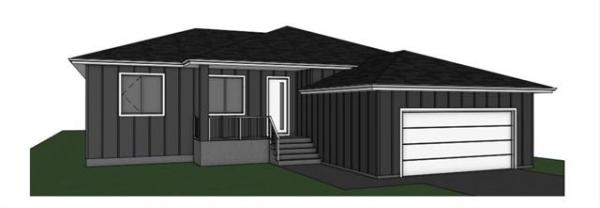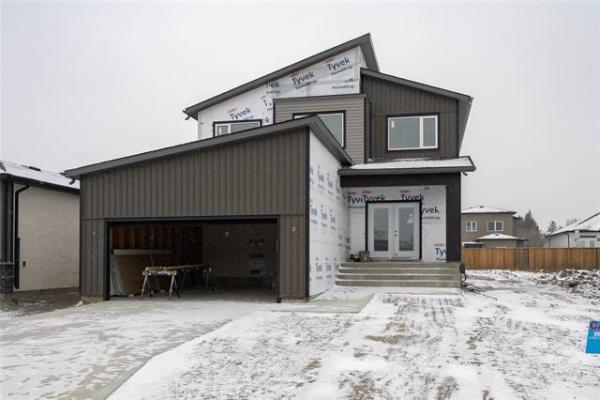




A home that's 1,200 square feet doesn't sound big, especially by today's super-sized standards.
There are some things that determine functionality, such as the type of home and its layout. While size is a factor, it can become irrelevant if the square footage isn't used well.
Take 150 Barker Blvd., an 1,181-square-foot bi-level. Because both the main and lower levels are similar in size, the home feels larger than it is. Add a well-thought-out floor plan, and you have a home that functions exceptionally well, said Royal LePage Dynamic Realty's Blair Sonnichsen.
"This is a very functional family home," he said. "If you take a look at the room sizes on the main level, you'll see they're all well-proportioned, right from the L-shaped living room/dining room area to the kitchen and on through to the bedroom wing, which holds three bedrooms (the master at 12.6 feet by 11 feet, and two secondary bedrooms that come in at 10.9 feet by 8 feet respectively) and a four-piece bathroom. The space in this home is extremely well-used."
That's because the home has been (roughly) divided into thirds. One third was devoted to the dining room/living room (which features a white brick fireplace and seven-year-old, gleaming oak hardwoods), a huge elevated (east-facing) picture window on the front wall and a large south-facing in a dining room that's not only bright but surprisingly spacious at about 10 feet by 13.2 feet.
Meanwhile, the kitchen (which measures 12.6 feet by 11.9 feet) is easily accessed by a doorway off the living room or another entrance at its front that lines up with the sunken foyer. In fact, the foyer lines up directly with the back door, making for seamless front-to-back access, plus an added infusion of natural light.
Then, there's the kitchen, which offers an extremely high level of utility.
"It's been updated nicely with all kinds of white cabinets, a double stainless-steel sink, barstool eating area, island (with grey laminate countertops) and directional lighting," Sonnichsen said.
"It was redone about seven to 10 years ago and is a clean, fresh space with lots of room to move, which can be attributed to the fact the island (which is about three feet by three feet) is just the right size. You can entertain with ease in this home."
Step out the back door and a trio of very desirable bonus features await, he added.
"There's a large deck that's not only large enough to barbecue on, but to put a table on so you can sit down with guests or family outside to have dinner or a cold beverage. There's also a beautifully landscaped water feature, mature pine trees and even a screened-in gazebo. The yard is also larger than normal, making it a safe spot for kids to play in, or to entertain guests in privacy."
Head downstairs and the floor plan is as well-proportioned as it is upstairs. Tthere are five rooms, each one with its own distinct purpose: a media/rec room (13.6 feet by 14.8 feet); fourth bedroom (10 feet by 15.9 feet); a storage room (11.4 by 14.8 feet); a huge mechanical/storage room (23.3 feet by 11 feet); and a mid-sized three-piece bathroom (with shower).
Granted, it's not an open-concept basement. That said, the generous room sizes and another handy feature make it a very habitable lower level.
"Because this is a bi-level, the windows that surround the basement are extremely large," said Sonnichsen.
"As a result, it's a very bright lower level. The media room is very nearly as bright as the main level due to a bank of big windows on its rear wall.
"Walk down the hallway to the bedroom, and you'll find the same thing. It has two large windows that let in all kinds of light. Even the utility room has two big windows. You'll never get claustrophobic or depressed in this home."
And 150 Barker is move-in ready.
"It's rare to see a home that's in such wonderful shape across the board. The whole home just glistens," he said.
"There's 100 amp service, upgraded flooring (five years ago), upgraded PVC windows & exterior doors (seven years ago), newer central air conditioning (two years old), an upgraded roof with shingles, soffit and fascia (three years ago) and six-year-old mid-efficient furnace."
Not only that, but the location is ideal for a young, growing family.
"There's a school at the top of the street, and amenities such as parks, walking/riding paths, bus service and shopping are all nearby. River West Park is a mature, quiet neighbourhood that's a great place to raise a family. This is a well-maintained, functional -- and affordable -- home that's move-in ready, and that a family can enjoy for many years to come."
lewys@mts.net
DETAILS
LOCATION: 150 Barker Blvd., River West Park, Charleswood
YEAR BUILT: 1974
STYLE: Bi-level
SIZE: 1,181 sq. ft.
BEDROOMS: 4
BATHROOMS: 2.5
LOT SIZE: 62' x 100'
TAXES: $3,239.69 (Gross 2012)
PRICE: $294,900
CONTACT: Blair Sonnichsen or Tyson Sonnichsen, Royal LePage Dynamic Real Estate @ 989-5000




