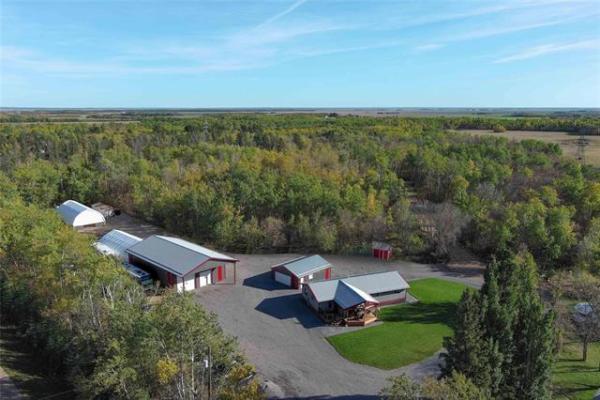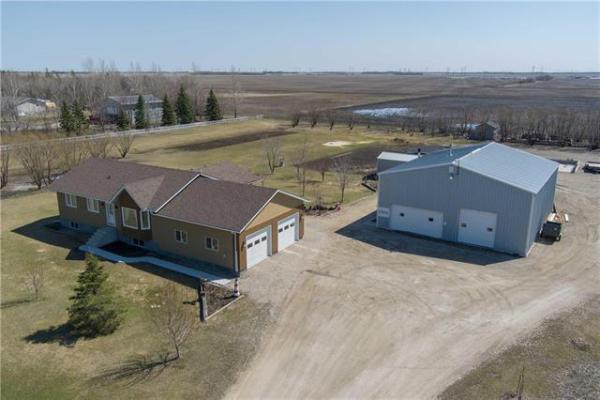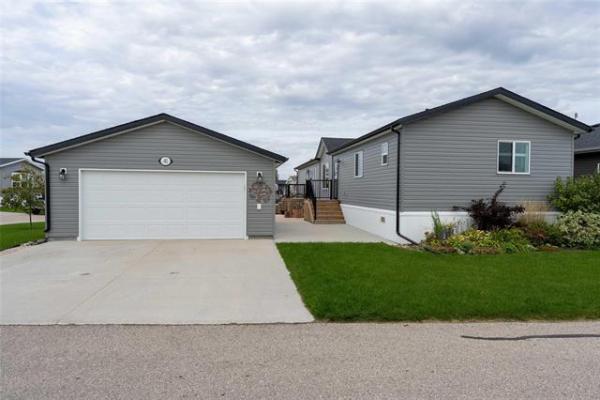




With starter/move-up homes now costing $250,000 to $300,000, young families have to be very discerning about which home they buy.
That's because many starter-type homes require subtle upgrades that can cost significant dollars once discovered. Ask anyone who's had to put in new windows, redo a roof or had a new furnace and air-conditioning system installed shortly after purchasing a home, and they'll tell you upgrading a home isn't a cheap undertaking.
While no resale home is perfect -- there is almost always something that needs dealing with upon taking possession -- the general idea is to try and find a home that needs relatively minor upgrades that won't cost you a fortune.
Turns out, 641 Hamilton Ave. -- a raised, 1,040-sq.-ft. bungalow is that kind of home, said Connie Brown-Kornik, licensed assistant to Re/Max Executives Realty's Linda van den Broek.
"This home comes with several key upgrades -- the kitchen was redone in 2012, windows on the main floor were just replaced in early 2013, and the main floor bathroom has also been recently renovated," she said. "Just as importantly, this is a well-maintained home that's solid and straight."
Built in 1985, the home features a floor plan that, while not the out-and-out open-concept design found in so many of today's new-home designs, is highly functional from two standpoints.
First, the kitchen -- which is neatly divided from the dining room by a one third wall that also defines the sunken side (back) door landing -- opens on to the dining room, which shares four large vertically oriented windows with the living room. There's also an oversized transom window over the lower-level stairwell that allows more light to flow in, lending a natural brightness to the main living area.
Second, a vaulted ceiling in the dining room and living room makes the area feel even bigger than it is (and it's plenty spacious). Meanwhile, an L-shaped layout makes the dining room and living room largely distinct areas, while simultaneously promoting excellent flow from space to space (including in and out of the kitchen).
"That makes this a great home for entertaining," she said. "The kitchen (at 11 feet by 13 feet) is nice and big, and there's room for a table for six to eight in the dining room. And there's lots of room for furniture in the living room, which is a nice bright spot to visit with dinner guests or hang out with the kids."
Not only is the kitchen big, but it's also modern -- no tired, 28-year-old cabinetry, flooring and countertops here.
Instead, there's a host of (cinnamon-tinted) maple cabinets, including drawers by the (newer) stainless Samsung stove and a six-door pantry next to the (newer, stainless) Samsung fridge. A newer taupe/terra cotta faux tile floor, black/brown granite countertops and a beige/tan ceramic tile backsplash finish off the kitchen in rich, contemporary style.
Head over to the bedroom wing, and there's more good news. For starters, there are three good-sized bedrooms, with the two secondary bedrooms measuring in at 9.4 feet by 9.3 feet and nine feet by eight feet (with double closets new windows) respectively. The four-piece bath is also notable, owning to the fact that it too has been updated.
"It has a deep jetted tub (surrounded by newer taupe ceramic tile) that must just be a joy to soak in at the end of a long day," said Brown-Kornik. "The floor is a smart taupe/beige faux tile (vinyl), and the vanity is the same (cinnamon) maple that was used in the kitchen, along with a tan granite countertop. There's also a double linen closet next to the vanity for handy storage."
At the end of the hallway is the 13.3-foot-by-12.3-foot master suite, which not only has ample space for a king-size bed, end tables and a dresser (or two), but comes with a quadruple bi-fold closet -- and a large window framed by a cantilevered area ideal for a window seat or low-slung storage unit. All three bedrooms and the hallway feature warm, low-maintenance oak hardwood floors, too.
Another 900-plus sq. ft. awaits downstairs in a basement that benefits in a huge way from the home's raised bungalow design.
"Four oversize windows -- three in the media area and one in the games/play area (some 16.3 feet by 20.3 feet) -- make for an exceptionally bright rec room. There's a good-sized fourth bedroom off the games area, and the other half of the basement features a mechanical room, three-piece bath with corner shower and pedestal sink and washer-dryer contained behind a quad closet under the stairs that make the lower level an extremely functional area," she said.
Other intangibles make 641 Hamilton an good buy: a big 24-foot-by-26-foot double garage; a freshly painted interior (in tasteful neutral colours); a low-maintenance exterior (Tyndal stone front, stucco sides) and a large backyard for kids to play in in safety (it would also work fine for outside entertainment purposes in the summer, too).
"This is an excellent family home that has a lot going for it -- four bedrooms, updates to key spaces (kitchen, bathroom) and a great rec room (with like-new carpeting) and a big sunny backyard with south-southwest exposure," said Brown-Kornik. "It's ready and waiting for a new family to enjoy."
lewys@mts.net
DETAILS
LOCATION: 641 Hamilton Ave., Crestview
YEAR BUILT: 1985
SIZE: 1,040 sq. ft.
STYLE: Raised bungalow
LOT SIZE: Irregular pie-shaped
BEDROOMS: 4
BATHROOMS: 2
TAXES: $3,160.68 (Gross 2012)
PRICE: $294,900
CONTACT: Linda van den Broek, Re/Max Executives Realty @ 987-9800




