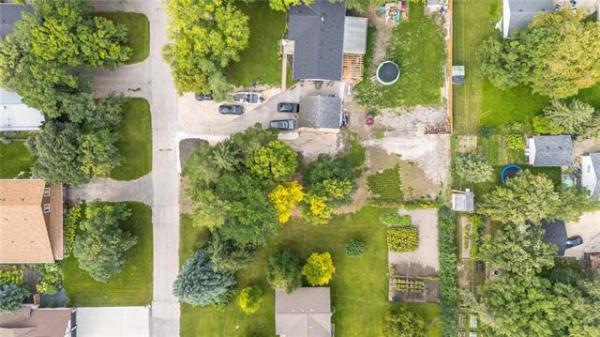
Todd Lewys / Winnipeg Free Press
The luxurious suite is a practical work of art from start to finish.

A curved, built-in media center is the calling card of the fabulous media area.

Style abounds in the spacious chef’s kitchen with curved countertops and a curved hood fan.

Relaxation comes naturally in the primary bedroom thanks to breathtaking river and city views and a warm, inviting that instantly lowers your blood pressure.

Stunning is a great word to describe the spacious, spa-like ensuite.
Creating the quintessential luxury condominium is no easy task.
The first step in achieving that lofty goal is to put much thought into the suite’s design.
From there, a liberal dose of creativity must be poured into the design to ensure it’s memorable. At the same time, it must be exceedingly livable, and its quality unassailable.
Penthouse E — a 2,187 square-foot, two-bedroom, two-bath apartment-style suite that overlooks the Assiniboine River at 141 Wellington Crescent possesses those qualities and more, says David De Leeuw of Royal LePage Prime Real Estate.
“Every detail has been meticulously attended to in this exceptionally spacious two-bed, two-bath suite,” he says. “It offers exceptional living spaces, high functionality and an incredible lifestyle. Technology and finish-wise, there are very few like it.”
He notes that the technology kicks in the moment you set foot in the suite’s spacious foyer, which is demarcated in style by a gorgeous slate floor.
“With most high-end suites, you have to walk around and put on all the lights — not this one,” he says. “All you need to do is touch one light switch next to the door, and all the lights come on. It’s so delightfully simple.”
From there, the sprawling unit’s main living opens up in an efficient, well-organized — and thoroughly luxurious — style.
“While it’s open and flooded in natural light, you’ll notice that the main living area has five distinct areas within it. Each area has been thoughtfully designed and laid out. The flow is logical, with the spaces surrounded by finishes of the highest quality.”
The front half of the main living area consists of two spaces: a media area to the right, and a stylish sitting area to the left.
De Leeuw says the design of each area is sublime.
“Take the media area,” he says. “When you walk in, the TV is typically hidden. All you have to do is pull back the magnificent, curved doors on its front — they are heavy, but move so easily on the high-end hardware — and you have your TV in full view.”
He adds that the same principle applies to the sitting area’s wet bar.
“Initially, it’s hidden from sight. Again, all you need to do is pull back the curved walnut doors, and, voila, you have a remarkable hide away wet bar. Also, if you look to the left and pull back a pair of sliding doors, you’ll find a perfectly positioned, light-filled office with a skylight. I also love the engineered hardwoods — the colour and grain is incredible.”
Then, there are the three spaces that occupy the rear of the main living area: a spacious dining room, sensational sunroom and a smashing kitchen.
“The kitchen is not only gorgeous, but practical,” De Leeuw says. “A curved granite countertop gives it a wonderfully unique style, while the cabinetry, 48-inch Thermador gas range and Sub- Zero fridge/freezer are remarkable. It’s a genuine chef’s dream, both in its style and function.”
Like the kitchen, both the sunroom and dining room enjoy panoramic river and city views thanks to a rear wall that’s filled with floor-to-ceiling windows.
“Suffice it to say, the views from each space are spectacular — you can see the river branching off beautifully to the left and right and look out over the city. The tree canopy is spectacular in the spring and summer months — you can’t see the houses below in Armstrong’s Point once all the trees are in bloom. And you will never tire of the panoramic views.”
Finally, there’s the bedroom wing, which was placed in its own private area to the left of the magnificent kitchen.
“Again, the thought behind the design is incredible,” he says. “The second or guest bedroom is large and comes with a huge window that provides a wonderful river and city view. A wall of closets on its left sidewall offers all kinds of storage with built-in organizers.”
The primary bedroom is the area’s crowning glory.
“Again, you get that wonderful view of the river and city, plus a 10.6-foot-high ceiling that gives is a great feeling of volume. The walk-in closet is huge and comes with built-in storage that features impeccable millwork, while the ensuite is a practical work of art with its jetted soaker tub, tiled walls and floor and curved dual sinks.”
This penthouse is nothing short of outstanding, says De Leeuw.
“Penthouses of this quality rarely come available. Everything about it from its location, layout, finishes, and function, is exceptional. If a very special next home is what you’re seeking, you need to see this stunning yet functional suite in person.”
lewys@mymts.net
Location: Penthouse E, 141 Wellington Cres., Crescentwood
Year Built: 1987
Style: apartment-style condominium
Size: 2,187 sq. ft.
Bedrooms: two
Bathrooms: two
Price: $1,174,900
Contact: David De Leeuw, Royal LePage Prime Real Estate, 204-791-5450



