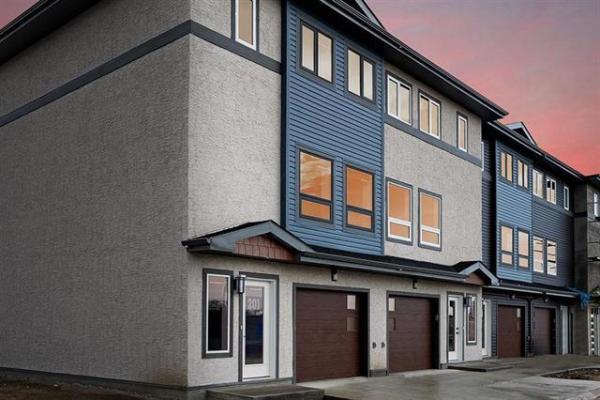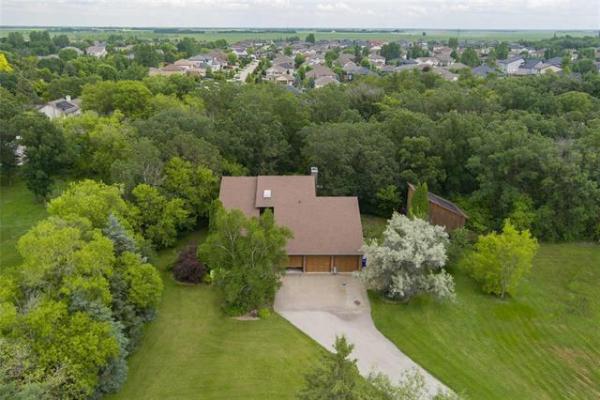
Todd Lewys / Winnipeg Free Press
The home at 321 McLean is in a mature neighbourhood that’s close to a lot of amenities.

Todd Lewys / Winnipeg Free Press
The formal dining room can comfortably fit a table for 10 and still have room left for a display case.

Todd Lewys / Winnipeg Free Press
The kitchen benefits from a recent remodelling and newly installed laminate plank flooring.

odd Lewys / Winnipeg Free Press
A huge bay window keeps the living room well lit.
A young family needs to weigh its options carefully when looking for a move-up home. Of course, the first — and typically most desirable — option is a new house.
For around $400,000 to $500,000, you get a contemporary home in a cutting-edge community that (hopefully) won’t need any upgrades or repairs for five to seven years. However, extra costs can crop up in the form of landscaping, building a deck and buying appliances. The new neighbourhood will also likely require three to five years to gain maturity, too.
Then, there’s the second option — going the resale home route.
While it isn’t nearly as exciting as going all-in to buy a new house, it has its merits.
First and foremost, you’re getting a home in a mature, established area. And second — providing you’ve done your due diligence — you’re getting a move-in-ready house that’s poised to meet your family’s present needs without having to spend a whole lot of extra cash.
Re/Max Performance Realty’s Sherri Baldwin says families looking for a hidden gem should consider an immaculate two-storey house she recently listed at 321 McLean St. in Charleswood. "It’s a great family home — pride of ownership is very evident," she says of the 2,295-square-foot abode (with crawl space), which was re-built on an extra-wide lot in 1993 after the original structure was torn down. "It’s a newer, well-kept home that’s situated on a quiet street in a fantastic, family-friendly neighbourhood. It’s a perfect move-up home for a young family."
The house starts off with a handsome brick exterior that endows it with excellent curb appeal — and a low-maintenance shell. A contemporary double garage adds style and function, as do a pair of large windows to the right of the front door (more about them shortly).
As might be expected — after all, the home is nearly 2,300 sq. ft. — space isn’t lacking inside. That said, sheer space isn’t everything. For a home to function well, it must be laid out logically.
That’s certainly the case with 321 McLean, Baldwin says. "All the spaces are very well-proportioned, starting with the foyer. It’s very welcoming, offering a good width that makes it easy for family and guests to come inside and take off coats and shoes without bumping into each other. It then leads into a big, bright living room."
At 17 feet by 13.25 feet, there’s not only room for plenty of furniture (in this case a huge sectional), a 60-inch TV and other accessories — but there’s also plenty of room for traffic to flow effortlessly between the couch and media area. At the same time, a huge bay window on its front wall allows tons of light to flow inside, creating a naturally bright space. A neutral (off-white) colour palette and the aforementioned off-white tile floor work together to add to that bright, airy feel.
Next, a double-wide entrance (which can be closed off by pocket doors) leads to a spacious formal dining room. "It’s also a good size (at 17 feet by 9.8 feet)," Baldwin says. "Like the living room, it has a huge window on its front wall that lets in loads of daylight. There’s ample room for a table for six to 10 and a display case or sideboard, too. An entrance with French doors at it rear takes you to an amazing main living area."
In all, the main living area — which is essentially a great room — is comprised of three distinct areas: a family room with patio doors that lead to a big backyard, with deck, to the right, an eating area for four in the centre and a slick galley-style kitchen to the left. "The (mocha) laminate plank flooring — which is gorgeous — was installed in 2015, while the kitchen was also recently remodelled. It features a wide aisleway, loads of white cabinets, grey laminate countertops, a (grey/beige) tile backsplash, pantry and newer stainless steel appliances."
Meanwhile, the adjacent bedroom wing is loaded with function. "There are two very large bedrooms (with big windows and ample storage space), a four-piece bath with jetted soaker tub and a handy main floor laundry room with sink, tons of storage space and large window," she says. "It’s an area that the kids can call their own."
Parents can then take a stairway off the end of the hallway up to a totally secluded master suite. "It’s an incredible space, featuring a huge walk-in closet, four-piece ensuite and tons of space and light," Baldwin adds, noting that the master suite measures in at 17 feet by 20 feet. "There’s even room for a sitting area. It’s like the huge master suites you find in cab-over homes."
In a nutshell, young families looking for a solid, affordable move-up home will find that 321 McLean has much to offer. "It’s in move-in-ready condition in a mature, family-oriented neighbourhood close to all kinds of amenities on Portage Avenue, the Kenaston strip and Grant Avenue," she says. "Schools and community clubs are nearby, and the home is very livable, featuring a super layout that flows well throughout. There’s nothing to do but move in and enjoy. It’s just a wonderful family home in every way."
lewys@mymts.net
Location: 321 McLean St., Charleswood
Year Built: 1993
Style: Two-storey
Size: 2,295
Bedrooms: 3
Bathrooms: 2
Price: $419,900
Contact: Sherri Baldwin, Re/Max Executives Realty




