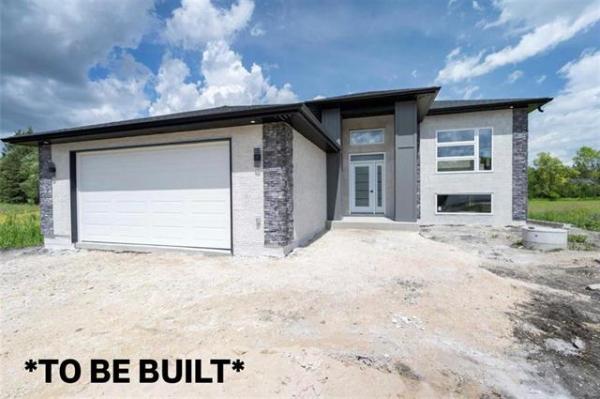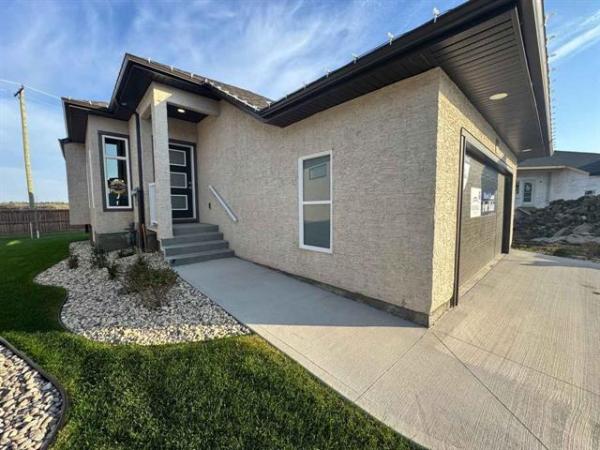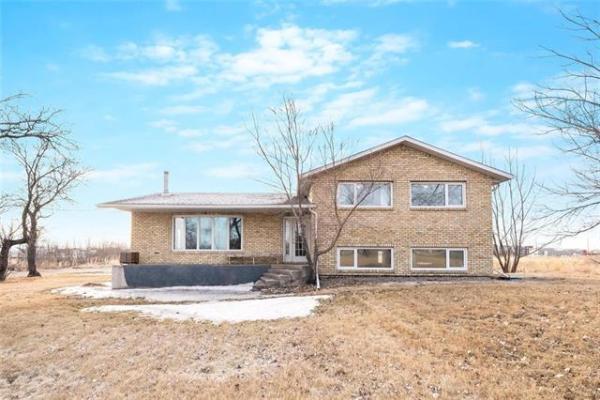
Space abounds in the backyard that features a matching stucco shed, patio, mature trees and tons of room for kids to play in secluded safety.

18 Pine Bluff Rd., Windsor Park

The living room is a bright, spacious area perfect for visiting with company after dinner.
In an area where homes were built 40 or more years ago, it’s a home that stands out.
Featuring a tan stucco exterior with brown cultured stone trim and new windows with white frames, 18 Pine Bluff Road looks like it was built in 2000, not 1970, said Royal LePage Alliance’s Jennifer Gulay.
"It’s a home that definitely possesses great curb appeal," she said of the property located in Niakwa Place. "This home is a major find that looks as good inside as it does outside."
That’s because the home features a forward-thinking floor plan that’s been upgraded in key areas. The most prominent is the eat-in kitchen, said Gulay.
"Because it’s such a good size (13 feet by 10 feet), it can accommodate a table for two to four quite easily. It’s also been beautifully-updated with a (taupe) duraceramic tile floor, laminate countertops and taupe tile backsplash. The cabinets feature a new hickory stain and new handles, the black appliances are newer, and there’s a huge window over the double sink that overlooks the mature backyard."
While the kitchen is the main floor’s centrepiece, it’s surrounded by a layout that, though 46-years-old, still offers excellent function despite not being as open-concept as most newer homes. That function stems from the fact that there are two doorways on either side of the kitchen. One doorway provides access from the long, deep foyer, which comes with a quaint, built-in coat rack with overhead compartments for hats, toques and mitts.
The second doorway provides easy access to the formal dining room.
"The dining room/living room features a timeless L-shaped layout," Gulay said. "The dining room can easily hold a table for six to 10, while the (18-foot by 11.6-foot) living room is big enough to be used as a media area or sitting area. The area is great for entertaining because flow from the kitchen into dining room and dining room into the living room is so good. The natural oak hardwoods that run through the two spaces are gorgeous, too."
Next comes the private bedroom wing, which benefits from a subtle design feature. Whereas many bungalows built in the 1960s and 1970s check in at around 1,050 to 1,100 square feet, 18 Pine Bluff measures in at 1,278 sq. ft. While that 178 to 228 square feet might not sound all that substantial, it makes a big difference in terms of the livability the home offers, she added.
"Where you really see the difference in this home is in the main floor’s bedroom wing. Not only do you get three good-size bedrooms, but you also get a den plus four-piece main bath. Not only that, but the layout is also excellent."
What Gulay is referring to is the fact all of the secondary bedrooms were placed the left of the main bath.
"Doing that was a nice touch, because it created separation between the kids’ bedrooms and the master bedroom," she said. " It’s down at the end of the hallway in it’s own little space. That privacy is something that parents will appreciate."
Another thing parents would appreciate is the master suite’s size (13.6 feet by 11.6 feet) and amenities. "It actually has a two-piece ensuite as well as his/her closets, something that’s quite rare in a home built in 1970. It also has a huge picture window that lets in loads of natural light and oak hardwoods."
Once again, the home’s generous square footage comes into play downstairs, where there’s over 900 sq. ft. of livable space to enjoy.
"The basement is fully-finished and offers families a huge (25-foot by 23-foot) rec room, wet-bar area, computer desk nook, play/games area, laundry/mechanical room and loads of storage space," said Gulay. "The (beige short-twist nylon) carpet is in great shape while the decor is contemporary, not dated. It’s a great area to entertain in, or for the family to gather to watch a movie."
Not only does the home offer nearly 2,200 sq. ft. of livable space when you combine its main and lower levels, but it also possess another attribute that will endear it to a young, active family: a killer backyard.
"The backyard is huge due to the fact that the home sits on a 57-foot by 110-foot lot," she said. "It features tons of room for kids to play along with a shed that matches the home, newer fencing, mature trees and a patio area that’s perfect for a barbecue and picnic table. Most important, it’s a private area where kids can play in total safety."
Gulay said the home has much to offer a young family looking for a starter home, or something a bit more substantial. "I would say this home is one step up from a starter home. It’s a great family home in a wonderful, family-friendly neighbourhood in a location that’s close to a host of amenities. It’s a well-kept, nicely-upgraded home that’s in move-in condition. With its three bedrooms, two-and-a-half baths, developed basement and huge yard, it offers great value and utility to active, growing families."
lewys@mymts.net
Year Built: 1970
Style: Bungalow
Size: 1,278 sq. ft.
Bedrooms: 3
Bathrooms: 2.5
Price: $337,500
Contact: Jennifer Gulay, Royal LePage Alliance, 204-885-5500




