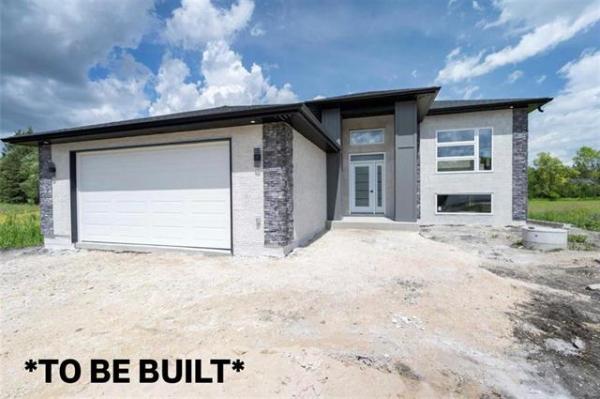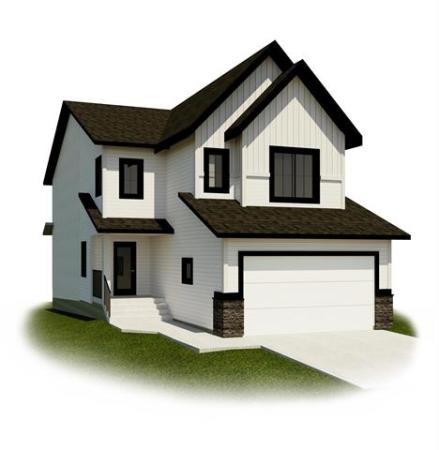
You feel like you’re out at the lake whether you’re enjoying a drink on the covered deck or out on the patio visiting with guests.

You feel like you’ve stepped inside a luxurious lodge in the Canadian wilderness the moment you set foot in the home.

Surrounded by 15 windows, a huge, inviting sunroom at the back of the home provides panoramic river views.

The gorgeous detached ensuite envelopes you with its sense of space, warmth and simple luxury.
There are times, for one reason or another, when something remarkable is hidden from sight.
However, you can’t help but marvel at how breathtaking that entity — in this case a home — is until you finally see it.
That’s the case with a stately tamarack log home at 2282 Henderson Hwy., says Chris Pennycook of Royal LePage Dynamic Real Estate.
“You can’t see it from the road,” he says. “A long, winding driveway surrounded by towering trees and lush foliage provides access. When you get to the end, and it opens up to reveal an incredible tamarack log home that sits on a spectacular, and very private, riverside estate.”
In a word, the 4,100-sq.-ft., two-storey home is magnificent.
“A local doctor wanted to live outside the city and chose this gorgeous parcel of land,” says Pennycook’s sales associate, Val Miller. “All the tamarack logs were brought in from the northeast Unites States, so building the home was quite the process.”
That process became even more complicated shortly after the sprawling home was finished.
“They realized that it was built too close to the river, so they had two choices — tear it down, or preserve it. They chose to preserve it. The home was taken apart, log by log, and it was then rebuilt from the original logs, which are huge. It must have been a lot of work.”
Clearly, all the blood, sweat and tears were worth it.
The moment you stroll inside, you find yourself surrounded by such rustic grandeur that you feel like you’re in a storied lodge somewhere in the Canadian wilderness.
“Step in through a beautiful, carved front door and you find an inviting living room that showcases a gorgeous hand-crafted fieldstone, warm pine floors and a soaring ceiling above,” Pennycook says. “The natural beauty and craftsmanship just take your breath away.”
As you take in the stunning living room, you can’t help but notice that a series of windows lines the home’s rear wall.
Move through the cosy living room into the back of the home, and you enter one of the nicest spaces in the entire home, says Miller.
“It’s a huge sunroom that’s surrounded by 15 windows. A glass-filled rear wall allows you to enjoy panoramic views of the backyard and river. It’s an amazing space.”
It then transitions seamlessly into a huge kitchen that’s full of modern farmhouse function.
“It’s part of an addition to the right side of the home,” says Pennycook. “It’s ideal for entertaining and is filled with classic and modern touches. There’s a wood-burning stove, farmhouse-style sink and country white cabinets that complement a quartz-topped island, tile backsplash, a Sub-Zero fridge/freezer and a wall oven. You also get the river view, too.”
Step out back from a door on the kitchen’s rear wall and the river view unfolds in front of you in all its majesty.
“As good as it is from the kitchen, it’s even better from the covered deck or the patio out in the yard,” Miller notes. “You not only can appreciate all the mature trees in the yard, but just how large and long the tamarack logs are.”
Meanwhile, the home’s upper level features the same seamless blend of modern and rustic design features.
There’s a games room with vaulted ceiling, three large secondary bedrooms, a luxurious main bath — and a sensational primary bedroom that comes with a character-filled detached ensuite.
“The primary bedroom is set off to the right of the stairs to make it as private as possible,” she says. “Once in there, you can’t help but notice how quiet it is and how amazing the views are from high up. You feel like you’re up in the treetops in your own private luxury suite.”
Then, there’s the lavish ensuite, adds Miller.
“If you want to shed stress after a challenging day, it’s the place to do it. It offers a vaulted beamed ceiling, clawfoot soaker tub beneath a big window and a gorgeous, tiled walk-in shower. Being surrounded by all the space, light and warm finishes fills you with a feeling of peace.”
Miller says the masterfully built and maintained home is truly unique.
“To the best of my knowledge, there’s no other home like this in the city. Really, it’s something you don’t expect to find — a character and history-filled log home in a private, tranquil setting with a spectacular river view.
“The peace here is incredible. You feel like you’re out at the cottage, yet you’re only minutes from city conveniences. It’s simply magnificent.”
The Details
Location: 2282 Henderson Hwy., East St. Paul
Year Built: 1920
Style: two-storey
Size: 4,100 sq. ft.
Lot Size: 144’ x 599’
Bedrooms: four
Bathrooms: three
Price: $1,750,000
Contact: Chris Pennycook, Val Miller or Garret Parker, Royal LePage Dynamic Real Estate, 204-989-5000




