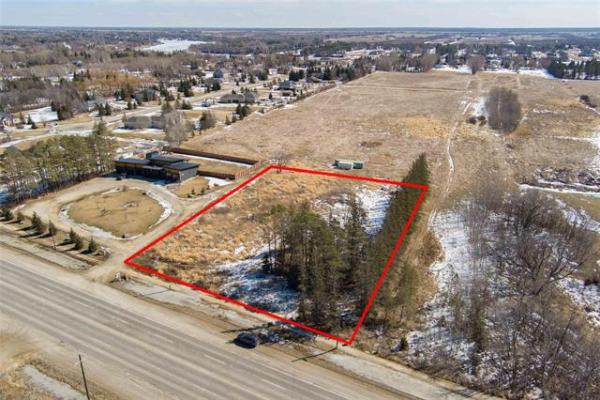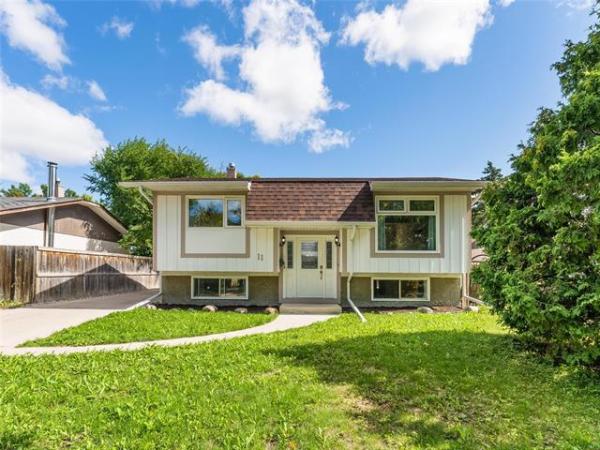
Todd Lewys / Free Press
Tucked away at the end of a dead-end street next to a park and the Assiniboine River, the 111-year-old residence offers gorgeous tree and river views.

Todd Lewys / Free Press
The spacious kitchen is filled with character and functionality, and also comes with a lovely view of the natural surroundings through a huge window over the sink.

Todd Lewys / Free Press
A sunroom with heated floor — and access to an elevated, wraparound deck — offers an amazing view, year-round.

Todd Lewys / Free Press
A wood-burning fireplace with oak entertainment unit serves as the focal point of the home’s lovely living room.

Todd Lewys / Free Press
With its beamed ceiling, wainscotting and oak-trimmed windows and doors, the elegant formal dining room speaks to the home’s early-20th century origins.

Todd Lewys / Free Press
The media area, which is part of a second-floor loft that also offers a flex area, has a large window on its rear wall looking out onto trees in summer and the Assiniboine River the winter.

Todd Lewys / Free Press
Modern meets traditional on the third floor, where a skylight and remodelled bathroom serve as contemporary counterpoints to original fir hardwoods.

Todd Lewys / Free Press
The home has two third-floor bedrooms that could serve as a master suite; the larger offering a cosy reading nook and treetop/river view.
Occasionally, you encounter a home that seemingly comes out of nowhere and turns out to be an unexpected — and very welcome — surprise.
A 2,174-sq.-ft., two-and-a-half storey dwelling found at 441 Dominion St. is one of those homes, for several reasons.
First, for a home found within city limits, its location is as private and natural as you’ll find.
Located at the furthest extremity of a dead-end street, it’s tucked away at an angle that makes it hard to find, even when you’re within 50 yards of the home.
Second, it’s next to a mature city park on a well-treed corner lot that looks out onto the fast-moving waters of the Assiniboine River.
And third, it was once the home of one of Manitoba’s most beloved nature and wildlife artists and environmentalists, notes Eric Neumann of Real Broker.
“This is the former residence of artist Clarence Tillenius,” who was commissioned to create life-size wildlife and wilderness dioramas for the Manitoba Museum, Neumann says. “He was quite the accomplished artist, being a founding member of the Society of Animal Artists of New York. He was one of the finest painters of wildlife Canada has produced.”
That being the case, it’s not surprising the native of Sandridge, Man. — who spent his life painting nature all over Canada — chose to spend several of his 98 years at the riverside dwelling, where deer, foxes, rabbits and all manner of birds are frequent visitors.
“It’s just a gorgeous spot,” says Neumann, adding that Tillenius also was a past-president of the Manitoba Naturalists Society, now Nature Manitoba. “The way the home is situated, it looks like it’s set amid the treetops. When you’re there, you’re in a world of your own just surrounded by nature.”
He adds that the home is special for another reason: it was renovated by a local architect, the late David Penner.
“As special as the home was, the renovations made it that much more special. The renovations made the home more livable, while also doing a great job of taking advantage of the setting by creating spaces that highlighted the natural surroundings.”
The first special space is the main floor’s living room, which is a setting you would expect to find in a wilderness lodge set deep in the woods far from urban surroundings.
“Its focal point is a wood-burning fireplace with tile surround and a gorgeous oak entertainment unit you can sit in front of to warm up on a chilly Manitoba winter day,” says Neumann. “Even better, a sunroom with two huge windows was placed next to it. In the winter, you can look out onto the river. In the summer, you can sit on a wraparound deck up in the trees.”
Then, there’s the adjacent dining room and kitchen.
“I would say that the formal dining room speaks to the home’s early 20th century origins with its beamed ceiling, lovely wainscotting and beautiful oak trim that surrounds the windows and doors. It’s in beautiful condition. It looks amazing and takes you back to a different time.”
Meanwhile, the kitchen — which opens neatly onto the dining room — offers a wonderful mix of modern and traditional design features.
“It has a breakfast bar that seats four, a built-in cooktop and all kinds of counter space and storage,” he says. “It even has a huge window over the sink that looks out onto the trees that surround the home.”
Ascend to the second floor, and you find another special space.
“There’s an open, loft-style area that comes with a media area and a huge window that provides a perfect view of the river in the winter and trees in the summer,” Neumann says. “There’s also a flex area and a full bathroom with a separate area for a clawfoot tub that’s surrounded by windows.”
Finally, there’s the home’s third floor, which houses two bedrooms and a remodelled bathroom.
“When you reach the top of the stairs, you come to a landing with a fir floor that has a skylight overhead to provide natural light. It’s a feature that’s unexpected, yet is a nice, modern surprise,” Neumann says.
He notes the two bedrooms are loaded with character and charm.
“Either bedroom is large enough to be a primary bedroom, with one coming with a cosy sitting/reading area. You feel like you’re up in a treehouse with its wonderful tree and river views.”
If you’re looking for a home that offers a natural setting and a beguiling combination of modern and yesteryear charm, this could be the one for you, says Neumann.
“It offers expansive river and nature views and tons of Wolseley character throughout,” he says. “It’s a must-see.”
lewys@mymts.net
The Details
Location: 441 Dominion St., Wolseley
Year Built: 1913
Style: two-and-a-half storey
Size: 2,174 sq. ft.
Bedrooms: three
Bathrooms: two
Price: $474,900
Contact: Eric Neumann, Real Brokers, 204-996-6386



