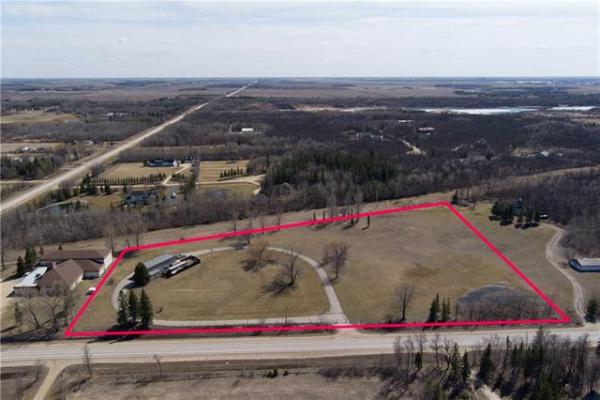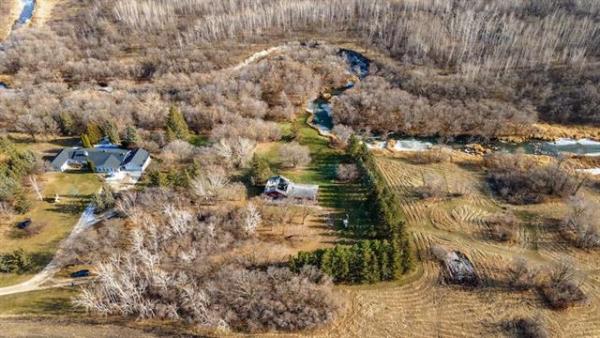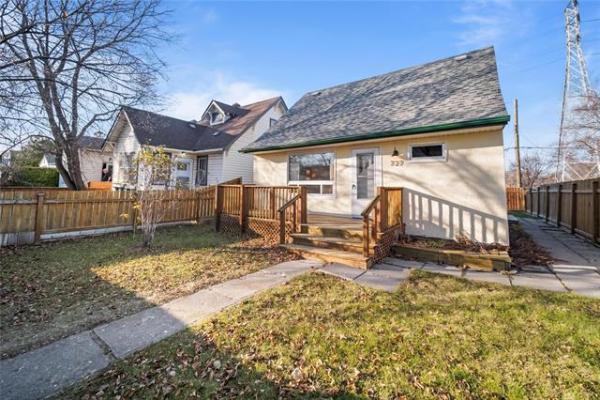


One of the downsides to buying a resale home in River Heights is its age.
It might be an architectural classic, but such classics often require upgrades to bring them up to modern standards. Anyone who's bought a 75- to 100-year-old home knows it's not cheap to insulate the walls, replace ancient knob-and-tube wiring or repair a faulty foundation.
Thankfully, not all homes in River Heights are renovation-ready, turn-of-the-century dwellings. Take 504 Oxford St., for example, said Monopoly Realty's David Carr.
"This home was custom-built and architecturally designed in 2000," he said. "It was built on piles (to resist shifting in the unstable River Heights soil), has an ICF (Insulated Concrete Form) foundation and a steel beam in the basement. You don't find many homes like this in River Heights."
The 2,435-sq.-ft., two-storey home's solid foundation is further augmented by a low-maintenance (grey) hardiboard exterior.
No need to perform upgrades to the home's insulation, exterior or basement.
Even the windows are new.
"It gives you the best of both worlds: A central River Heights location and newer construction. It doesn't come with any of the worries associated with buying an older home."
It also has a contemporary interior design. This is not a River Heights classic home that needs to have the kitchen opened up onto the dining room to foster flow and allow daylight in.
"The main floor features a spacious, open-concept design where the living room, dining room and kitchen -- as well as a handy two-piece bath -- are integrated into one very user-friendly area," Carr said. "It's a great area for entertaining, with a large dining room, gourmet kitchen with an abundance of natural maple cabinets, blue Corian countertops and living room set down one step from the kitchen/dining room area to define it. The distressed maple hardwoods that run through the entire area are just gorgeous."
The great room is notable for the living room being set down a step, a cultured stone fireplace and large windows.
"What I like about the windows is that you get a lot of light, but you don't see a lot of the street. The yard -- which is beautifully landscaped and surrounded by fencing -- is private, and has a hot tub (on the covered deck) and fountain," he said. "Inside, the home is bright, but is also warm and welcoming."
That welcoming feeling can be attributed to finishes such as the maple hardwoods and natural maple cabinetry, both of which qualify as more contemporary finishes. Another design feature -- ornate window casings -- evokes a more traditional feel, Carr said.
"They harken back to all the classic homes that surround this one. At the same time, you get modern features like stainless-steel barn doors (one fronts the coat closet in the foyer) with maple trim, which combine traditional and classic materials. All those beautiful finishes are contained within a floor plan that doesn't waste any space."
Upstairs, the only tie-in to yesteryear is a refinished clawfoot tub in the main bath, which features a grey tile floor and pedestal sink. Like the main floor, the upper level is bright, due in part to two huge windows over the long landing, which could easily house a computer desk.
While both secondary bedrooms are impressive for their large windows and all their space, two other rooms -- a media room and (of course) the master suite steal the show.
"Another stainless-steel maple barn door closes off the media room/familyroom/den, which has a high ceiling, huge arched window and comes equipped with surround sound, a plasma flat-screen TV, built-in entertainment unit and wet bar," Carr said. "There's also a second-floor laundry behind closet doors, as well."
The counterpoint to the media room, meanwhile, is the master suite, which is as well-equipped as they come.
"It's beautifully finished with distressed maple hardwoods and beamed ceiling and has a door to private balcony," he said. "And the ensuite is gorgeous with its six-foot (blue) tile steam shower, grey tile floor and country white vanity. There's also a big walk-in closet."
Downstairs, the ICF basement contains a fourth bedroom, full bath and family room, taking the home's liveable square footage to 3,000-plus sq. ft.
"This is essentially a modern, turnkey home that comes with none of the surprises that can come with older homes. It's a worry-free home that you can just move into and enjoy."




