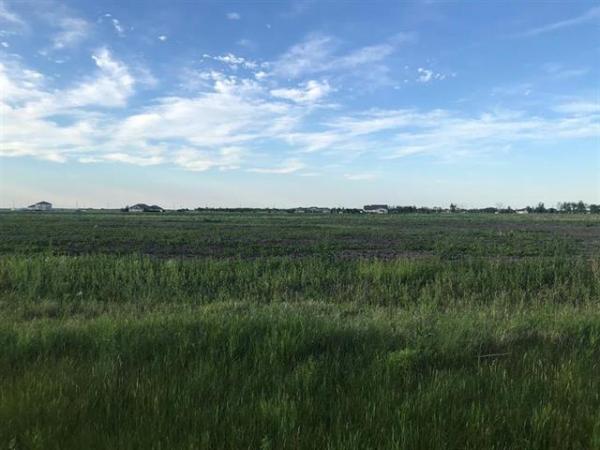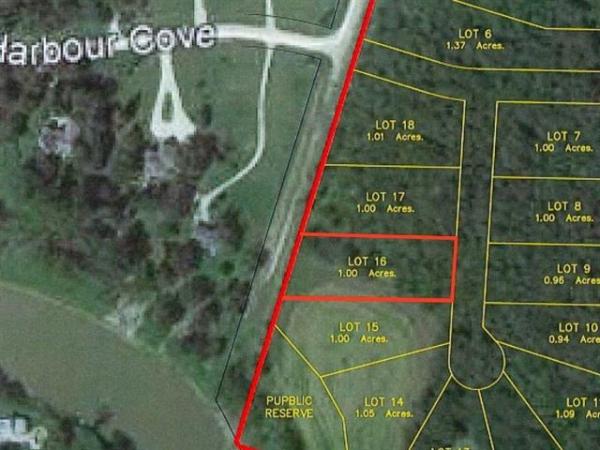
Photos by Todd Lewys / Winnipeg Free Press
Niverville home is packed with features to delight families escaping the city, including a huge living room and a walk-out basement.

The 2,350-square-foot bungalow sits on a quiet street in Niverville.

A large bedroom has a great view to wake up to.

The spacious modern kitchen area is perfect for cooking and entertaining.
Increasing numbers of people are considering building their dream home outside city limits.
Little wonder.
Not only are there no impact fees to deal with, but lots are bigger, taxes are lower, communities are quieter — and homebuyers simply get more bang for their buck.
However, building new — no matter whether you do it inside or outside city limits — also has its downside: it takes time for a home to be built. Then, there’s also the possibility of having to landscape and develop the basement.
Sherri Baldwin of Re/Max Executives Realty says she just listed a bungalow with a walk-out basement in the satellite community of Niverville.
"The overall value this home offers is huge," she says. "It’s only four years old, and is listed at $639,900. If this home was built in the city, it would likely cost over $800,000 to build. And that price probably wouldn’t include a finished basement. This home comes with a fully finished basement, plus much more."
For starters, the 2,350-square-foot bungalow (that square footage doesn’t include the basement) is situated on a huge 119-foot by 175-foot lot on a quiet, family-friendly street in Niverville’s Fifth Avenue Estates.
Because the home was placed smack-dab in the middle of such a generous-sized lot, it’s exceptionally wide, a feature that gave the custom builder plenty of room to work with.
Baldwin says while the home is ultra-spacious, all that room is well-used.
"Even though the home is huge, there’s no wasted space. As a result, it has a warm, cosy feel to it even though there’s all kinds of room to move."
The home’s inherent warmth comes from three things: a well-conceived floor plan, well-placed design details and a host of rich finishes.
Turns out, the foyer is a microcosm of the home. It is at once a space that’s spacious, striking and warm, a theme that carries on into every space.
"I absolutely love the foyer," Baldwin says.
"A high ceiling makes it feel even more generous than it is, while a stunning two-sided fireplace acts as a focal point and divider between the foyer and family room.
Then there are the high-end Brazilian walnut hardwoods, which run from the foyer into the family room and hallways. They’re absolutely gorgeous."
Ease past the fireplace, and the great room comes into full view.
And what a view it is: a family room with vaulted ceiling (with angled white drywall beam details), three huge windows and classy maple entertainment unit to the left, a magnificent kitchen to the immediate right — and a huge dining area (surrounded by five big windows and patio door) at the kitchen’s far (rear) end.
"All the windows on the rear wall not only let in loads of natural light, but they also provide a wonderful view of the lake out back," she says. "The dining area has a solarium-like feel to it, and offers access to an elevated deck through the patio door. It’s a great spot to eat any meal at."
Likewise, the spacious island kitchen is a great spot to prepare meals from.
"The (10-foot by four-foot) island is a great food prep area, and offers seating for four to six, and there’s ample room for two chefs to work in the kitchen at the same time.
And the finishes are rich and high-quality: espresso maple cabinets, a taupe tile glass backsplash, granite countertops, a textured bronze/mocha vinyl tile floor and stainless Frigidaire Professional appliances."
Then, there’s the bedroom wing on the opposite side of the home (to the left of the foyer).
"It’s an efficiently laid-out area that holds three bedrooms, a laundry room (with window) and a powder room," Baldwin says. "Both secondary bedrooms are huge, while the master suite is an incredible space. It comes with a lake view, big walk-in closet and luxurious three-piece ensuite with low-step-over tile shower, bronze/mocha tile floor and dual vanity with granite countertop."
Meanwhile, the wing on the opposite (right) side of the foyer is steeped in function.
"It contains a built-in office area, mud room with three built-in lockers for storage, a door to the triple-attached garage and entrance to a huge Butler’s pantry with door to the kitchen. It’s a beautifully designed area."
The same could be said of the home’s walk-out basement, which offers more than 2,000 sq. ft. of eminently livable space.
"You not only get a gorgeous lake view through a host of windows on its back wall, but you also get three more bedrooms (two with lake views), a rec room with media area, wet bar and games area and a walk-out door to a beautiful ground-level sunroom," Baldwin says.
"The basement also features a wood structural floor, another high-end design feature."
She adds that 42 Claremont is worth considering if you’re looking for a value-packed family-friendly home.
"The home is just 20 minutes from Winnipeg, and offers a great combination of livability and luxury in a great neighbourhood. You won’t find anything that comes close to it in the city."
lewys@mymts.net
Location: 42 Claremont Dr., Niverville
Year Built: 2012
Style: Bungalow with walk-out basement
Size: 2,350 sq. ft.
Bedrooms: 6
Bathrooms: 2.5
Price: $639,900
Contact: Sherri Baldwin, Re/Max Executives Realty, 204-979-7650 or Chris Kenny, Re/Max Performance Realty, 204-899-4858




