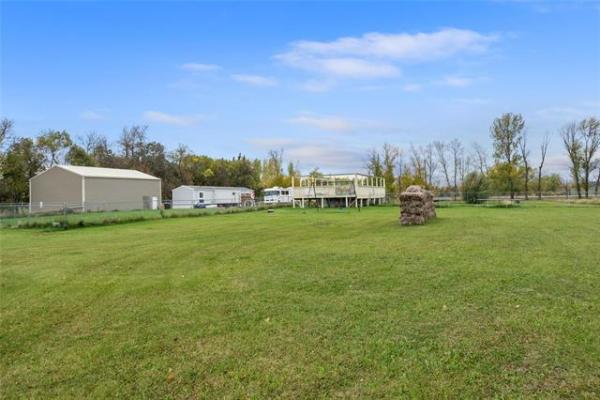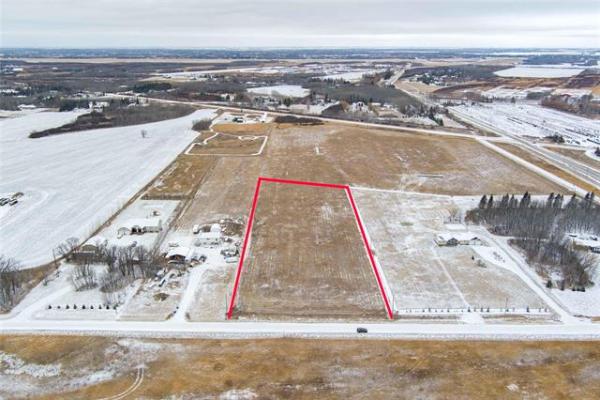




THINK back to when you were 23 years old. By that point in life you'd undoubtedly gained some fairly significant life experiences, picking up a few battle scars along the way.
Nevertheless, at least in terms of your physical framework, you probably felt pretty good -- depending on how well you'd taken care of yourself.
The same thing applies to resale homes. Some 23-year-old homes, if neglected, might appear twice their age. Meanwhile, another home of the same vintage that has been meticulously maintained might look half its age.
That's the case with 18 Skye Place, a 2,583 sq.-ft. two-storey abode found on a quiet little cul-de-sac in East St. Paul, said RE/MAX Performance Realty's Linda van den Broek.
"It was custom built for the current owners in 1988," she said. "Over the past 23 years, they've continually upgraded it. The furnace and central air were replaced in 2004, hot water tank was replaced in 2005, all the windows (except the basement) were replaced in 2007, and the roof shingles (on the house, garage and extra garage) were replaced with 35-year shingles. This is really more like a 10-year-old home."
While it's all fine and good that the home has been well-maintained, which is of critical importance when you're spending top dollar on a resale home, there's a larger question that needs to be addressed. Is the home contemporary in terms of its layout and finishes?
In the case of 18 Skye Place, the answer is an emphatic yes. Example one, said van den Broek, is the kitchen, which was remodelled 10 years ago.
"The owners realized the kitchen (initially an island design) wasn't as efficient as they wanted it to be, so they had it redone. It now offers custom-built oak cabinets, a peninsula design with breakfast bar (for two), polystone countertops that can be refinished, feature wall with pantry storage and a ceramic cooktop. There's also double built-in ovens, telephone desk and warm (brown/beige) Adura tile flooring."
Several other design features combine to make the main level -- though it isn't open-concept like so many of today's new home designs -- extremely functional. Not only is the U-shaped kitchen a snap to navigate, it's situated between key spaces. On the one side is the formal dining and living room; on the other is an eating area (a former sunroom) and adjacent three-season sunroom accessed via sliding doors.
The home's hub is then capped off in style and function by a sunken family room, main floor laundry room (not a common feature 23 years ago) just off the kitchen and a main floor office.
"Quality just oozes from this home," van den Broek said. "The finishes are beautiful and the flow from space to space is excellent. There's a double-wide entrance to the eating area (with two huge windows on its back wall) and sunroom, while the cosy family room -- with its custom oak bookcase/shelving, bamboo flooring, gas fireplace, (faux stamped tin-style) plastic ceiling and large window overlooking the backyard -- is a great spot to entertain or spend some family time."
Meanwhile, the home's upper level -- accessed via a curved oak staircase -- showcases a floor plan that wastes little space, while throwing a very pleasant surprise into the mix.
"There's a nice little loft area (beside a huge, arched window) to the left of the (oak) railing," she said. "It's a perfect spot to curl up and read a book in privacy, or to put the kids' computer. There are also two generous-sized kids' bedrooms with oversized closets and a four-piece bathroom nearby. Of course, there's also a deluxe master suite, too."
With space to burn -- there's even room for an extra chair or two and extra furniture, besides the usual king-size bed, end tables and dresser -- the master bedroom is very contemporary.
"The ensuite is huge and offers a his and her Jacuzzi tub surrounded by a tile finish, large oak vanity, separate makeup area with vanity and a heated tile floor that will come in handy on those cool winter nights," van den Broek said. "The oversized shower and toilet are also separated for privacy. It's a very cosy and well-appointed space."
Last but not least is a lower level that encapsulates the upper two levels in terms of its finishing quality, style and functionality.
"It's a professionally finished area (with oak wainscotting) that has room for everyone -- a media area, games area, fourth bedroom, and full bathroom with two-person whirlpool tub. There's also loads of storage space," she said.
"The setting is a little piece of heaven in the summer, and there's even a fully-insulated, single detached garage with workshop. It's a versatile home that can change with your needs as you go."
lewys@mts.net
Realtors: have an attractive resale home that might make for a good story? Email the listing to Todd to see if it will qualify as a future resale homes feature.
DETAILS
Address: 18 Skye Place, East St. Paul
Size: 2,583 sq.ft.
Style: Two-storey
Year built: 1988
Lot size: Half-acre plus
Bedrooms: 4
Bathrooms: 3.5
Price: $726,900
Taxes: $4,783.48 (Gross 2010)
Contact: Linda van den Broek, RE/MAX Performance Realty @ 987-9800




